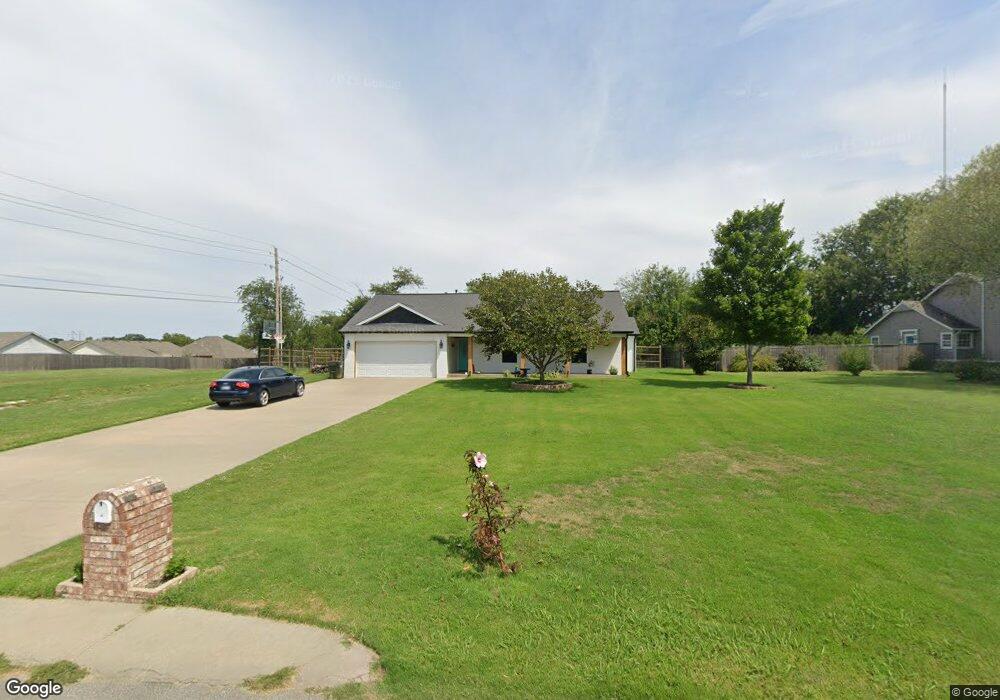9101 S 259th Ave E Broken Arrow, OK 74014
3
Beds
2
Baths
1,530
Sq Ft
0.98
Acres
About This Home
This home is located at 9101 S 259th Ave E, Broken Arrow, OK 74014. 9101 S 259th Ave E is a home located in Wagoner County with nearby schools including Highland Park Elementary School, Oneta Ridge Middle School, and Broken Arrow Freshman Academy.
Create a Home Valuation Report for This Property
The Home Valuation Report is an in-depth analysis detailing your home's value as well as a comparison with similar homes in the area
Home Values in the Area
Average Home Value in this Area
Tax History
| Year | Tax Paid | Tax Assessment Tax Assessment Total Assessment is a certain percentage of the fair market value that is determined by local assessors to be the total taxable value of land and additions on the property. | Land | Improvement |
|---|---|---|---|---|
| 2025 | $1,532 | $35,610 | $7,056 | $28,554 |
| 2024 | $1,532 | $15,507 | $3,152 | $12,355 |
| 2023 | $1,360 | $14,768 | $2,973 | $11,795 |
| 2022 | $1,324 | $14,338 | $2,853 | $11,485 |
| 2021 | $1,289 | $13,921 | $2,700 | $11,221 |
| 2020 | $1,275 | $13,515 | $2,605 | $10,910 |
| 2019 | $1,250 | $13,122 | $2,460 | $10,662 |
| 2018 | $1,189 | $12,739 | $2,292 | $10,447 |
| 2017 | $1,150 | $12,368 | $2,124 | $10,244 |
| 2016 | $1,111 | $12,009 | $1,973 | $10,036 |
| 2015 | $1,062 | $11,659 | $1,797 | $9,862 |
| 2014 | $1,043 | $11,319 | $1,680 | $9,639 |
Source: Public Records
Map
Nearby Homes
- 25780 E 90th Place S
- 25926 E 89th Place S
- 25835 E 90th St S
- 9225 S 258th East Ave
- 8911 S 261st East Ave
- 9239 S 256th East Ave
- 26175 E 93rd St S
- 8925 S 255th East Ave
- 8718 S 262nd East Ave
- 8745 S 261st East Ave
- 9333 S 255th East Ave
- 9248 S 254th East Ave
- 8654 S 262nd East Ave
- 25409 E 93rd Place S
- 8925 S 253rd East Ave
- 24878 E 93rd Ct S
- 7402 E Pittsburg Ct
- 7407 E Oakridge Ct
- 7315 E Oak Ridge St
- 8109 S Winwood Ln
- 9101 S 259th East Ave
- 9125 S 259th East Ave
- 26002 E 90th Place S
- 26110 E 90th Place S
- 26030 E 90th Place S
- 25960 E 90th Place S
- 9126 S 259th Ave E
- 9211 S 259th East Ave
- 9155 S 259th East Ave
- 26120 E 90th Place S
- 25950 E 90th Place S
- 9126 S 259th East Ave
- 26140 E 90th Place S
- 26140 E 90th Place S Unit S
- 9156 S 259th East Ave
- 25950 S 90th Place
- 26001 E 90th Place S
- 25930 S 90th Place
- 26031 E 90th Place S
- 26160 E 90th Place S
