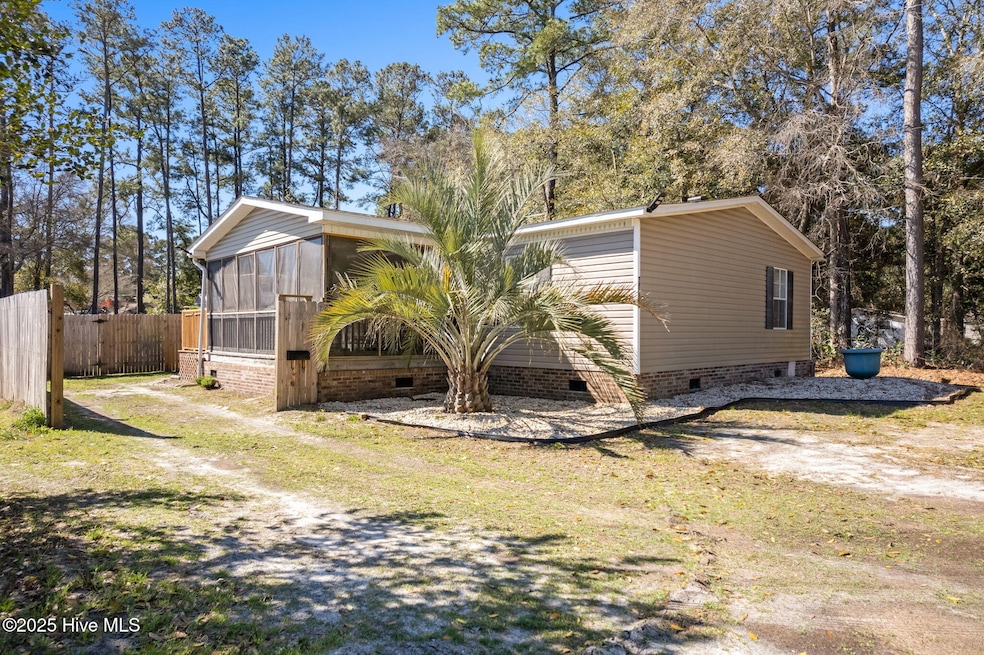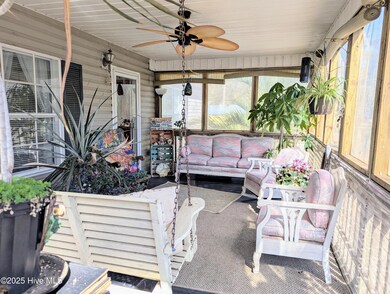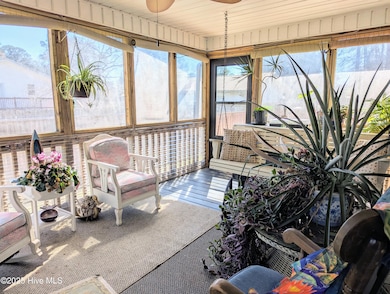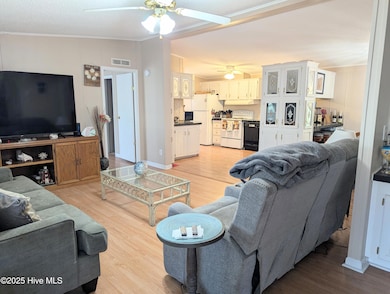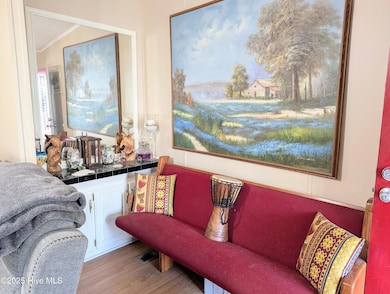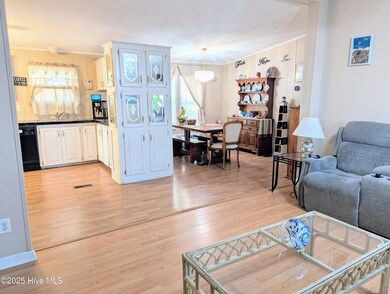9101 Shady Forest Dr SW Calabash, NC 28467
Estimated payment $1,430/month
Highlights
- Deck
- Covered Patio or Porch
- Separate Outdoor Workshop
- No HOA
- Fenced Yard
- Detached Garage
About This Home
This updated manufactured home is just a two-minute car ride to the new bridge on Beach Dr. with a scenic fishing pier to be built soon. Sunset Beach has a public boat ramp that boaters and fisherman will enjoy. Plus, you're just a short drive from the charming town of Calabash, known for its waterfront restaurants and unique shops along the Calabash River. You can keep your boat on your lot or at the nearby marina in Calabash. During certain times, you can even hear the soothing sounds of the ocean right from your yard! Updates include a replaced roof, HVAC, and appliances (2021), fresh interior paint, laminate flooring, and updated cabinet doors in the kitchen and baths (2025). Outside, the privacy-fenced yard features palm trees, an 8x12 sundeck, raised container gardens for the green thumbs, and a rain barrel with a solar panel and DC switch for easy watering. Additional perks include a 12x12 heated and cooled shed/workshop and a newly installed carport (2025). With so many thoughtful updates and an unbeatable location, this home is perfect for beach lovers, boaters, and those who enjoy the coastal lifestyle. Check out the aerial pictures to see why this is a great location....but don't wait too long to see this home in person!
Listing Agent
Coldwell Banker Sea Coast Advantage License #227749 Listed on: 03/22/2025

Property Details
Home Type
- Manufactured Home
Est. Annual Taxes
- $826
Year Built
- Built in 2000
Lot Details
- 0.34 Acre Lot
- Lot Dimensions are 60x248
- Fenced Yard
- Wood Fence
- Chain Link Fence
Home Design
- Brick Foundation
- Steel Frame
- Wood Frame Construction
- Shingle Roof
- Vinyl Siding
Interior Spaces
- 1,352 Sq Ft Home
- 1-Story Property
- Ceiling Fan
- Blinds
- Combination Dining and Living Room
- Laminate Flooring
- Crawl Space
- Dishwasher
Bedrooms and Bathrooms
- 3 Bedrooms
- 2 Full Bathrooms
- Walk-in Shower
Laundry
- Laundry Room
- Dryer
- Washer
Parking
- Detached Garage
- 1 Detached Carport Space
- Driveway
Outdoor Features
- Deck
- Covered Patio or Porch
- Separate Outdoor Workshop
- Shed
Schools
- Jessie Mae Monroe Elementary School
- Shallotte Middle School
- West Brunswick High School
Mobile Home
- Manufactured Home
Utilities
- Forced Air Heating System
- Electric Water Heater
Community Details
- No Home Owners Association
- Shady Forest Subdivision
Listing and Financial Details
- Assessor Parcel Number 255gg018
Map
Home Values in the Area
Average Home Value in this Area
Property History
| Date | Event | Price | List to Sale | Price per Sq Ft | Prior Sale |
|---|---|---|---|---|---|
| 05/19/2025 05/19/25 | Price Changed | $260,000 | -7.1% | $192 / Sq Ft | |
| 04/05/2025 04/05/25 | Price Changed | $280,000 | -3.4% | $207 / Sq Ft | |
| 03/22/2025 03/22/25 | For Sale | $290,000 | +231.4% | $214 / Sq Ft | |
| 02/28/2019 02/28/19 | Sold | $87,500 | -27.1% | $65 / Sq Ft | View Prior Sale |
| 12/13/2018 12/13/18 | Pending | -- | -- | -- | |
| 08/06/2018 08/06/18 | For Sale | $120,000 | -- | $89 / Sq Ft |
Source: Hive MLS
MLS Number: 100496081
- 9160 Brick Landing SW
- 9178 Seaside Landing SW
- 9180 Seaside Landing SW
- 1208 Halter Place NW
- 1238 Halter Place NW
- 9202 Shady Forest
- DOWNING Plan at Southshore Bay
- 3011 Tasso Dr
- CAMERON Plan at Southshore Bay
- GREENBRIAR Plan at Southshore Bay
- PERRY Plan at Southshore Bay
- 3011 Tasso Dr Unit Lot 9- Downing A
- LEWIS Plan at Southshore Bay
- 3031 Tasso Dr
- 3031 Tasso Dr Unit Lot 14- Perry C
- 1664 White Starfish Ct
- 3007 Tasso Dr
- 3007 Tasso Dr Unit Lot 8- Cameron C
- 8974 Landing Three Ct SW
- 3060 Tasso Dr Unit Lot 16- Downing A
- 8918 Landing Dr SW
- 908 Resort Cir Unit Seashell
- 7112 Town Center Rd
- 660 Aubrey Ln
- 10174 Beach Dr SW Unit 309
- 1035 Brightwater Way
- 3226 NW Edgemead Cir
- 148 Calabash Lakes Blvd Unit 1705 Claiborne B
- 7509 Moorhen Ln SW Unit 52d
- 31 Quaker Ridge Dr Unit Cascade
- 31 Quaker Ridge Dr Unit Meander
- 31 Carolina Shores Pkwy
- 74 Callaway Dr NW
- 119 River Village Dr
- 4072 Nelson Rd
- 290 Woodlands Way Unit 10
- 3021 Siskin Dr NW
- 300 Cherwell Ct
- 212 Marley Blue Dr
- 300 Cherwell Ct Unit 38
