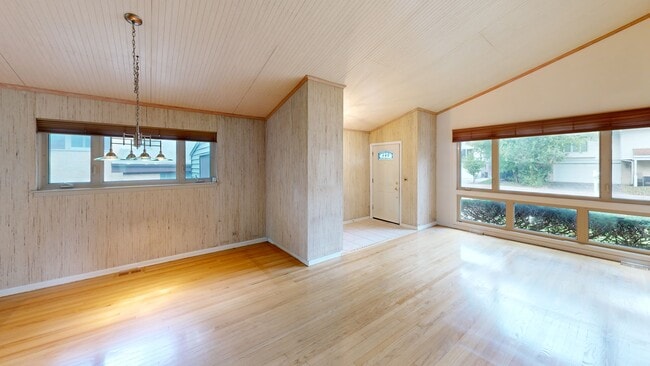
9101 Sleeping Bear Rd Skokie, IL 60076
North Skokie NeighborhoodEstimated payment $3,679/month
Highlights
- Wood Flooring
- Sun or Florida Room
- Mud Room
- Walker Elementary School Rated A
- Granite Countertops
- Walk-In Closet
About This Home
This beautifully maintained split-level home in the highly desirable Timber Ridge subdivision offers exceptional curb appeal and a spacious, flexible layout. The expanded floor plan includes a bright four-season room and generous living areas throughout. Recent updates include a new roof and windows (2023), new furnace, concrete patio, and carpet (2025). The lower level provides a versatile space perfect for a family room, bedroom, or private in-law suite, complete with a huge walk-in closet. Conveniently located near top-rated schools, parks, shopping, and major expressways.
Listing Agent
eXp Realty Brokerage Phone: (847) 452-1994 License #475165997 Listed on: 10/16/2025

Home Details
Home Type
- Single Family
Est. Annual Taxes
- $9,522
Year Built
- Built in 1958
Lot Details
- Lot Dimensions are 58x132x63x132
- Paved or Partially Paved Lot
Home Design
- Split Level Home
- Brick Exterior Construction
- Asphalt Roof
Interior Spaces
- 1,763 Sq Ft Home
- Ceiling Fan
- Mud Room
- Entrance Foyer
- Family Room
- Living Room
- Dining Room
- Sun or Florida Room
- Sump Pump
Kitchen
- Breakfast Bar
- Indoor Grill
- Cooktop
- Dishwasher
- Granite Countertops
- Disposal
Flooring
- Wood
- Carpet
- Ceramic Tile
Bedrooms and Bathrooms
- 4 Bedrooms
- 4 Potential Bedrooms
- Walk-In Closet
- 2 Full Bathrooms
Laundry
- Laundry Room
- Dryer
- Washer
- Sink Near Laundry
Parking
- 4 Parking Spaces
- Driveway
- Parking Included in Price
Outdoor Features
- Patio
- Shed
Schools
- Walker Elementary School
- Chute Middle School
- Evanston Twp High School
Utilities
- Central Air
- Heating System Uses Natural Gas
- Lake Michigan Water
Listing and Financial Details
- Senior Tax Exemptions
- Senior Freeze Tax Exemptions
Map
Home Values in the Area
Average Home Value in this Area
Tax History
| Year | Tax Paid | Tax Assessment Tax Assessment Total Assessment is a certain percentage of the fair market value that is determined by local assessors to be the total taxable value of land and additions on the property. | Land | Improvement |
|---|---|---|---|---|
| 2024 | $9,522 | $46,001 | $9,643 | $36,358 |
| 2023 | $5,051 | $46,001 | $9,643 | $36,358 |
| 2022 | $5,051 | $46,001 | $9,643 | $36,358 |
| 2021 | $5,618 | $34,319 | $6,317 | $28,002 |
| 2020 | $8,811 | $34,319 | $6,317 | $28,002 |
| 2019 | $5,113 | $37,714 | $6,317 | $31,397 |
| 2018 | $6,011 | $33,970 | $5,486 | $28,484 |
| 2017 | $8,982 | $33,970 | $5,486 | $28,484 |
| 2016 | $6,318 | $33,970 | $5,486 | $28,484 |
| 2015 | $7,013 | $31,055 | $4,655 | $26,400 |
| 2014 | $6,792 | $31,055 | $4,655 | $26,400 |
| 2013 | $6,874 | $31,055 | $4,655 | $26,400 |
Property History
| Date | Event | Price | List to Sale | Price per Sq Ft |
|---|---|---|---|---|
| 10/21/2025 10/21/25 | Pending | -- | -- | -- |
| 10/16/2025 10/16/25 | For Sale | $550,000 | -- | $312 / Sq Ft |
About the Listing Agent

Beth is a top-performing real estate professional with EXP Realty, ranked in the top 1.5% of Realtors nationwide by Real Trends. She brings a personalized, client-focused approach to every transaction, ensuring that each buyer and seller receives solutions tailored to their unique needs. With a deep understanding of the market and a commitment to excellence, Beth makes the process of buying or selling a home smooth and informed. Her extensive certifications—including Accredited Buyer
Beth's Other Listings
Source: Midwest Real Estate Data (MRED)
MLS Number: 12446784
APN: 10-14-319-003-0000
- 16 Williamsburg Ct
- 3358 Dempster St
- 9010 Keeler Ave
- 9201 Drake Ave Unit 101S
- 8822 Central Park Ave
- 3500 Church St Unit 204
- 3500 Church St Unit 104
- 9249 Kildare Ave
- 8720 Karlov Ave
- 4310 Church St
- 9246 Kildare Ave
- 9333 Kildare Ave
- 3639 Crain St
- 4343 Davis St
- 9237 Forestview Rd
- 8822 Forestview Rd
- 8600 E Prairie Rd
- 8713 Drake Ave
- 9349 Lowell Ave
- 8607 Lawndale Ave





