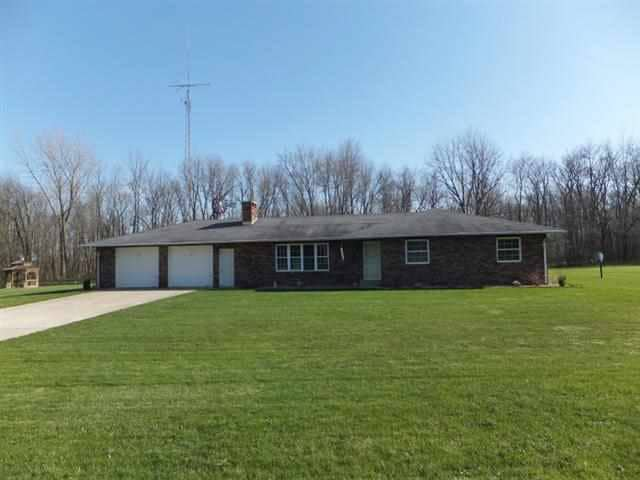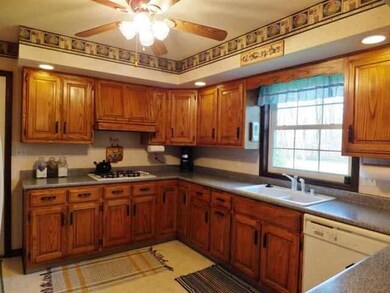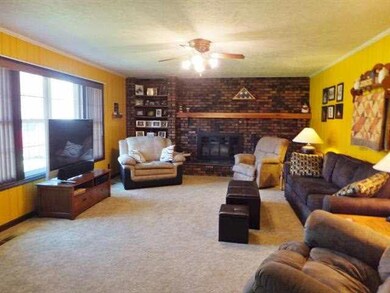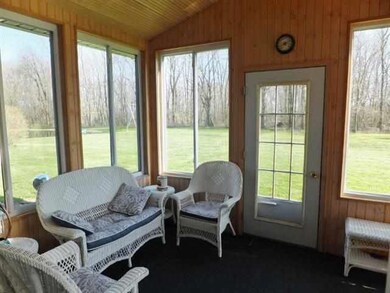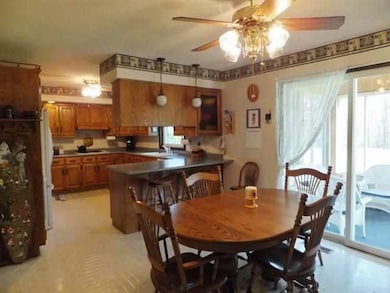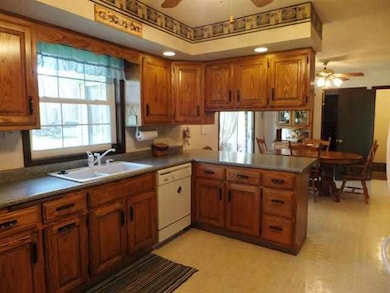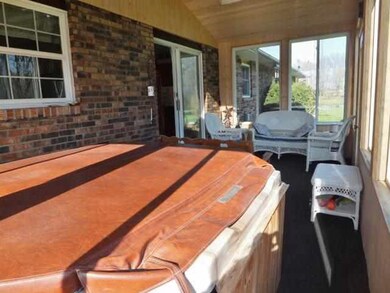
9101 W 800 S Claypool, IN 46510
Highlights
- Pier or Dock
- Lake, Pond or Stream
- Enclosed Patio or Porch
- Spa
- 1 Fireplace
- 2 Car Attached Garage
About This Home
As of September 2013Sprawling brick 3 bedroom, 2 bath ranch home on a partially finished full basement on approximately 3.55 acres with a stocked pond (Red Ear, Bass, Bluegill). Living room features a brick wood burning fireplace and built-in shelves. Very spacious eat-in kitchen with breakfast bar. Lower level includes family room, office, game room, and abundant storage. Relax in the enclosed porch with a hot tub or the lovely gazebo that overlooks the pond.
Last Agent to Sell the Property
Coldwell Banker Real Estate Group Listed on: 04/22/2013

Last Buyer's Agent
Loretta Reeder
Brian Peterson Real Estate
Home Details
Home Type
- Single Family
Est. Annual Taxes
- $1,080
Year Built
- Built in 1979
Lot Details
- 3.55 Acre Lot
- Level Lot
Home Design
- Brick Exterior Construction
- Shingle Roof
Interior Spaces
- 1-Story Property
- Ceiling Fan
- 1 Fireplace
- Double Pane Windows
- Finished Basement
- Basement Fills Entire Space Under The House
- Fire and Smoke Detector
- Electric Dryer Hookup
Kitchen
- Breakfast Bar
- Disposal
Flooring
- Parquet
- Carpet
- Vinyl
Bedrooms and Bathrooms
- 3 Bedrooms
- Walk-In Closet
- 2 Full Bathrooms
Parking
- 2 Car Attached Garage
- Garage Door Opener
Outdoor Features
- Spa
- Lake, Pond or Stream
- Enclosed Patio or Porch
Utilities
- Forced Air Heating and Cooling System
- Heating System Uses Gas
- Private Company Owned Well
- Well
- Septic System
Community Details
- Pier or Dock
Listing and Financial Details
- Assessor Parcel Number 015-085-003.C
Ownership History
Purchase Details
Purchase Details
Home Financials for this Owner
Home Financials are based on the most recent Mortgage that was taken out on this home.Similar Homes in Claypool, IN
Home Values in the Area
Average Home Value in this Area
Purchase History
| Date | Type | Sale Price | Title Company |
|---|---|---|---|
| Warranty Deed | -- | None Listed On Document | |
| Warranty Deed | -- | None Available |
Mortgage History
| Date | Status | Loan Amount | Loan Type |
|---|---|---|---|
| Previous Owner | $110,000 | New Conventional | |
| Previous Owner | $46,000 | Credit Line Revolving | |
| Previous Owner | $110,000 | New Conventional |
Property History
| Date | Event | Price | Change | Sq Ft Price |
|---|---|---|---|---|
| 09/30/2013 09/30/13 | Sold | $169,500 | 0.0% | $63 / Sq Ft |
| 09/30/2013 09/30/13 | Sold | $169,500 | 0.0% | $63 / Sq Ft |
| 08/31/2013 08/31/13 | Pending | -- | -- | -- |
| 08/25/2013 08/25/13 | Pending | -- | -- | -- |
| 05/14/2013 05/14/13 | For Sale | $169,500 | -10.6% | $63 / Sq Ft |
| 04/22/2013 04/22/13 | For Sale | $189,500 | -- | $70 / Sq Ft |
Tax History Compared to Growth
Tax History
| Year | Tax Paid | Tax Assessment Tax Assessment Total Assessment is a certain percentage of the fair market value that is determined by local assessors to be the total taxable value of land and additions on the property. | Land | Improvement |
|---|---|---|---|---|
| 2024 | $2,139 | $317,000 | $28,900 | $288,100 |
| 2023 | $2,158 | $301,300 | $28,900 | $272,400 |
| 2022 | $2,204 | $282,300 | $30,800 | $251,500 |
| 2021 | $1,905 | $233,900 | $30,800 | $203,100 |
| 2020 | $1,889 | $226,200 | $30,800 | $195,400 |
| 2019 | $1,773 | $221,600 | $30,800 | $190,800 |
| 2018 | $1,707 | $213,500 | $30,800 | $182,700 |
| 2017 | $1,557 | $207,600 | $30,800 | $176,800 |
| 2016 | $1,465 | $201,500 | $29,500 | $172,000 |
| 2014 | $1,109 | $174,100 | $29,500 | $144,600 |
| 2013 | $1,109 | $161,900 | $24,900 | $137,000 |
Agents Affiliated with this Home
-
Sally Bailey

Seller's Agent in 2013
Sally Bailey
Coldwell Banker Real Estate Group
(574) 527-1425
165 Total Sales
-
L
Buyer's Agent in 2013
Loretta Reeder
Brian Peterson Real Estate
-
N
Buyer's Agent in 2013
NCIAR NonMember
NonMember NCIAR
Map
Source: Indiana Regional MLS
MLS Number: 548967
APN: 43-14-30-100-001.000-005
- 9118 S Don Way
- 9451 S Amanda Dr
- 9235 S Julia St
- 7370 W Ben Ln
- 8688 S Valentine Rd
- 9716 S 750 W
- TBD 800 S
- 5925 W 850 S
- 120 W South St
- 6674 W Mcclure Dr
- 4891 S 700 W
- 112 S Morgan St
- 301 E Main St
- 206 N Tucker St
- 4070 S 700 W
- 517 N Morgan St
- 8792 S Sunnyside Ln
- 8865 S South Hill Dr
- 5613 W Palestine 2nd St
- 106 E Walnut St
