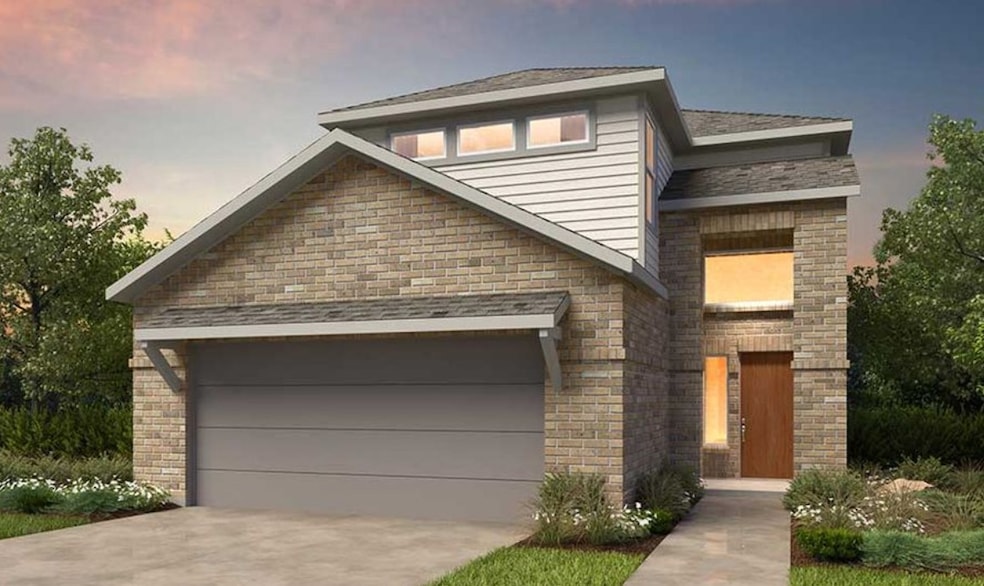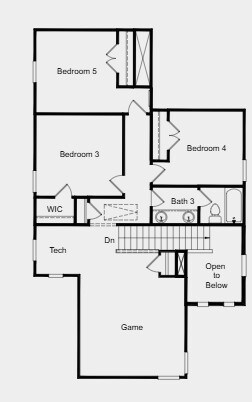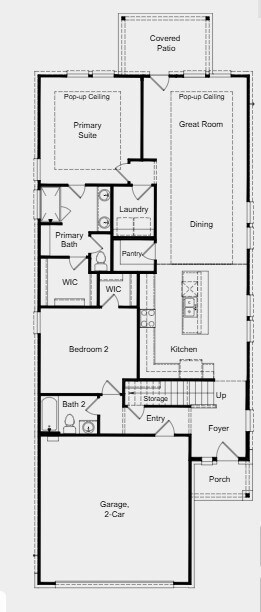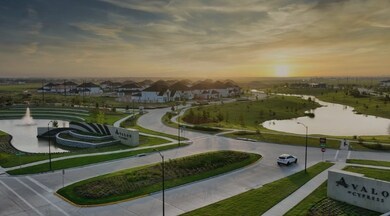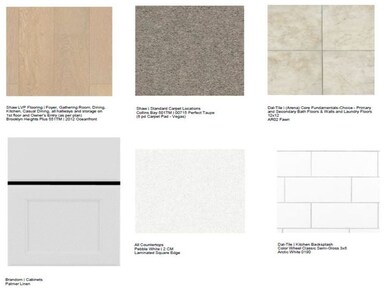9102 Burleigh Landing Cypress, TX 77433
Estimated payment $2,920/month
Highlights
- Tennis Courts
- Under Construction
- Deck
- Smith Middle School Rated A
- Clubhouse
- Pond
About This Home
New Construction-Ready November! Built by Taylor Morrison, America's Most Trusted Homebuilder. Welcome to The Tremolo at 9102 Burleigh Landing in Avalon at Cypress. Step through the porch and into the foyer, where you’ll find a bedroom, bathroom, laundry room, and a two-car garage. Continue into the heart of the home to discover an open-concept design that brings everyone together. The gourmet kitchen flows into a dining area and a great room with a pop-up ceiling, all overlooking a covered outdoor patio. The first floor also features a primary suite with a generous walk-in closet, and a spa-inspired bathroom designed for ultimate comfort. Upstairs, enjoy a versatile game room that opens to a tech area, plus three additional bedrooms, and a full bathroom. The community features resort-style amenities for your wellness and leisure, including a clubhouse with a pool, outdoor fireplace, tennis and pickleball courts, a nature playscape/playground, & more. MLS#81059565
Home Details
Home Type
- Single Family
Year Built
- Built in 2025 | Under Construction
Lot Details
- 7,934 Sq Ft Lot
- Lot Dimensions are 50x126
- Cul-De-Sac
- Northwest Facing Home
- Back Yard Fenced
- Sprinkler System
HOA Fees
- $100 Monthly HOA Fees
Parking
- 2 Car Attached Garage
Home Design
- Traditional Architecture
- Brick Exterior Construction
- Slab Foundation
- Composition Roof
- Stucco
Interior Spaces
- 2,413 Sq Ft Home
- 2-Story Property
- Ceiling Fan
- Fireplace
- Entrance Foyer
- Family Room Off Kitchen
- Living Room
- Open Floorplan
- Game Room
- Utility Room
- Prewired Security
Kitchen
- Walk-In Pantry
- Oven
- Gas Range
- Microwave
- Dishwasher
- Kitchen Island
- Quartz Countertops
- Disposal
Flooring
- Carpet
- Tile
- Vinyl Plank
- Vinyl
Bedrooms and Bathrooms
- 5 Bedrooms
- 3 Full Bathrooms
- Double Vanity
- Bathtub with Shower
Laundry
- Laundry Room
- Washer and Electric Dryer Hookup
Eco-Friendly Details
- Energy-Efficient Windows with Low Emissivity
- Energy-Efficient Insulation
- Energy-Efficient Thermostat
Outdoor Features
- Pond
- Tennis Courts
- Deck
- Covered Patio or Porch
Schools
- Byrd Elementary School
- Smith Middle School
- Cypress Ranch High School
Utilities
- Central Heating and Cooling System
- Heating System Uses Gas
- Programmable Thermostat
- Tankless Water Heater
Community Details
Overview
- Association fees include clubhouse, common areas, recreation facilities
- King Property Management Association, Phone Number (713) 956-1995
- Built by Taylor Morrison
- Avalon At Cypress Subdivision
Amenities
- Clubhouse
Recreation
- Tennis Courts
- Community Basketball Court
- Pickleball Courts
- Community Playground
- Community Pool
- Park
- Trails
Map
Home Values in the Area
Average Home Value in this Area
Property History
| Date | Event | Price | List to Sale | Price per Sq Ft |
|---|---|---|---|---|
| 11/18/2025 11/18/25 | For Sale | $449,700 | -- | $186 / Sq Ft |
Source: Houston Association of REALTORS®
MLS Number: 81059565
- 22115 Strathfield Cir
- 22103 Strathfield Cir
- 22106 Strathfield Cir
- 22119 Strathfield Cir
- 22122 Strathfield Cir
- 9106 Ln
- Legato Plan at Avon at Cypress - 40s
- Tempo Plan at Avon at Cypress - 40s
- Tremolo Plan at Avon at Cypress - 40s
- Nantucket - formerly 4223 Plan at Avon at Cypress - 40s
- Cadenza Plan at Avon at Cypress - 40s
- Cello Plan at Avon at Cypress - 40s
- Portsmouth - formerly 4209 Plan at Avon at Cypress - 40s
- 22102 Strathfield Cir
- 22107 Strathfield Cir
- 21938 Carinda Crescent Ct
- 21934 Carinda Crescent Ct
- 22115 Taldora Bend Trail
- 21906 Tamworth Hollow Trail
- 21923 Carinda Crescent Trail
- 9031 Ashland Cottage Ln
- 21918 Wycombe Terrace Way
- 21835 Erskine Peaks Place
- 21711 Emerton Crescent Way
- 8722 Riverton Ridge Rd
- 21638 Laggan Cliff Ln
- 21838 Kintai Ridge Dr
- 9703 Arrigoni Creek Dr
- 9747 Pettus Creek Dr
- 15018 Concho River Way
- 21551 Coronado Green Dr
- 19535 Shady Hike Ln
- 21622 Coronado Green Dr
- 15018 Bonham Shore Dr
- 15219 Armadillo Lookout Trail
- 21339 Manatee Rock Ln
- 21310 Manatee Rock Ln
- 21118 Chelton Beach Dr
- 21111 Vancherry Dr
- 8310 Cape Martin Ln
