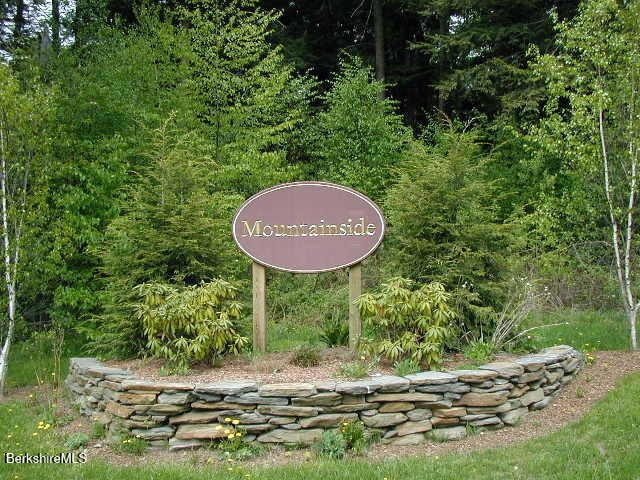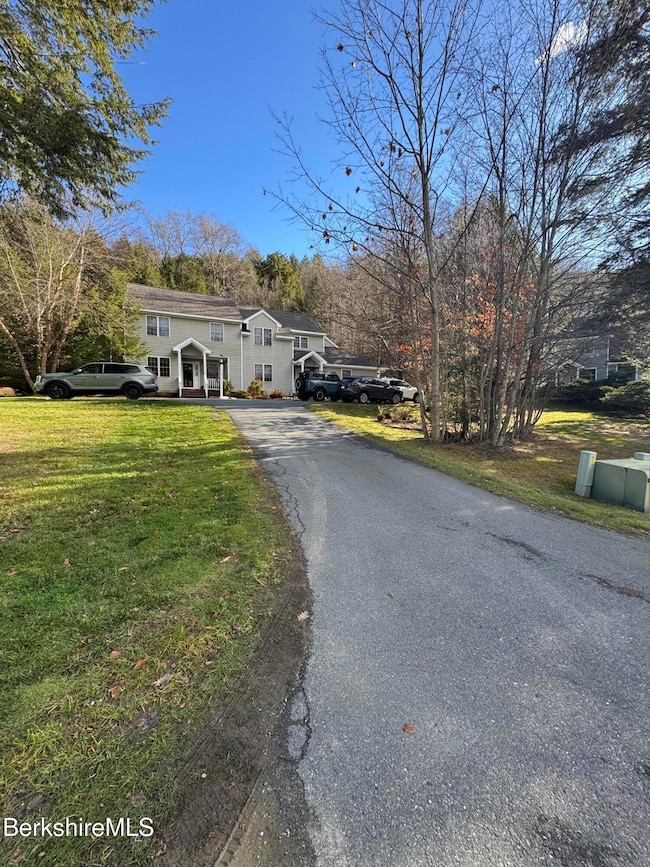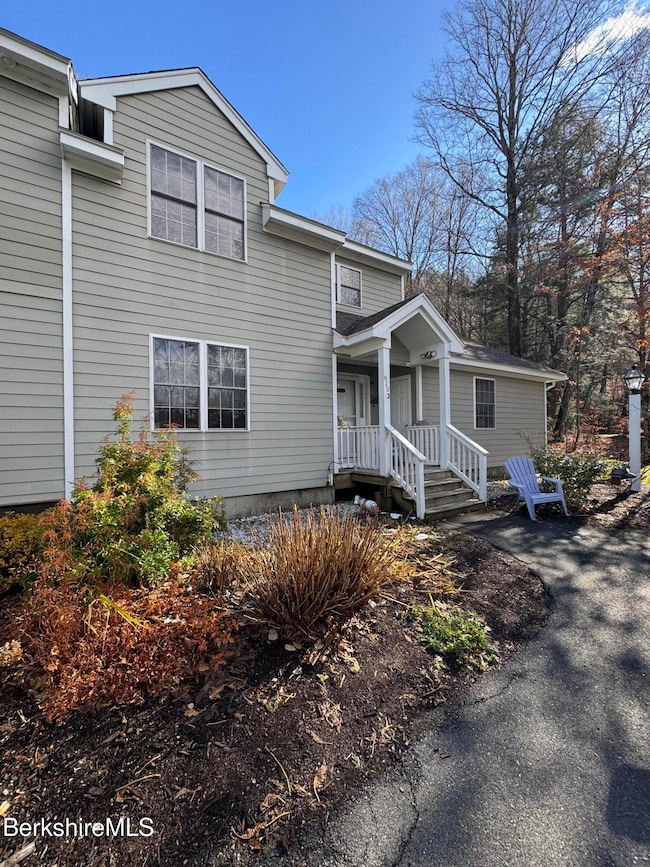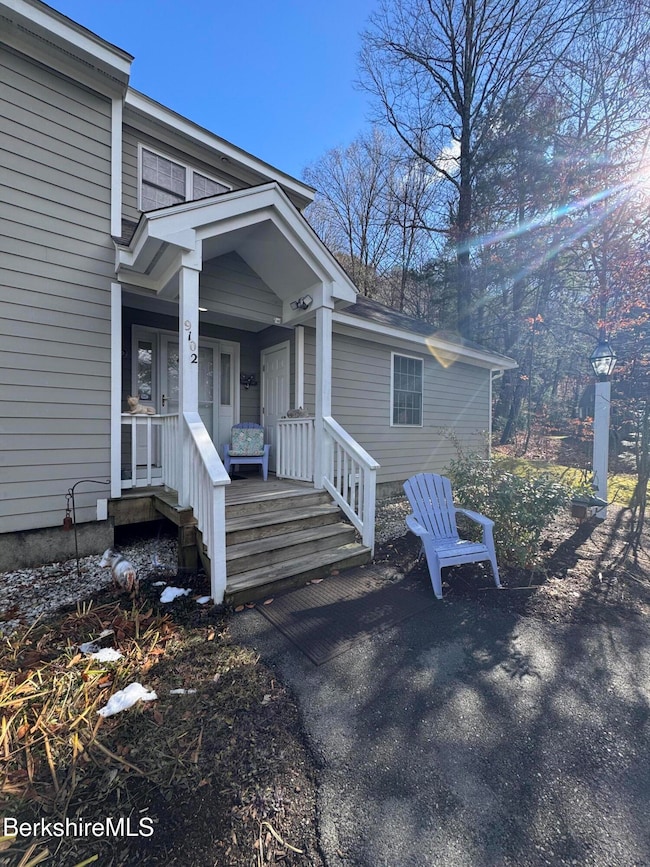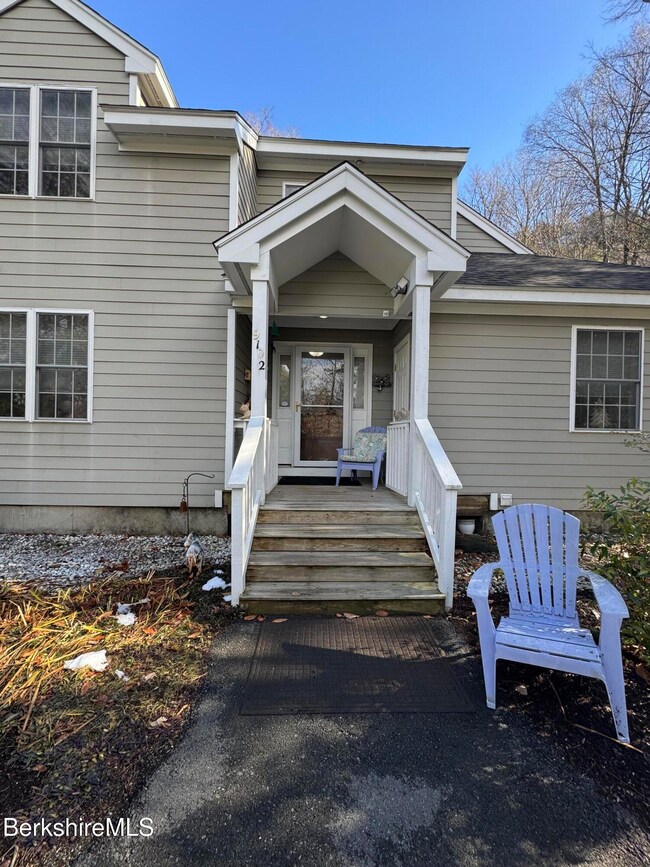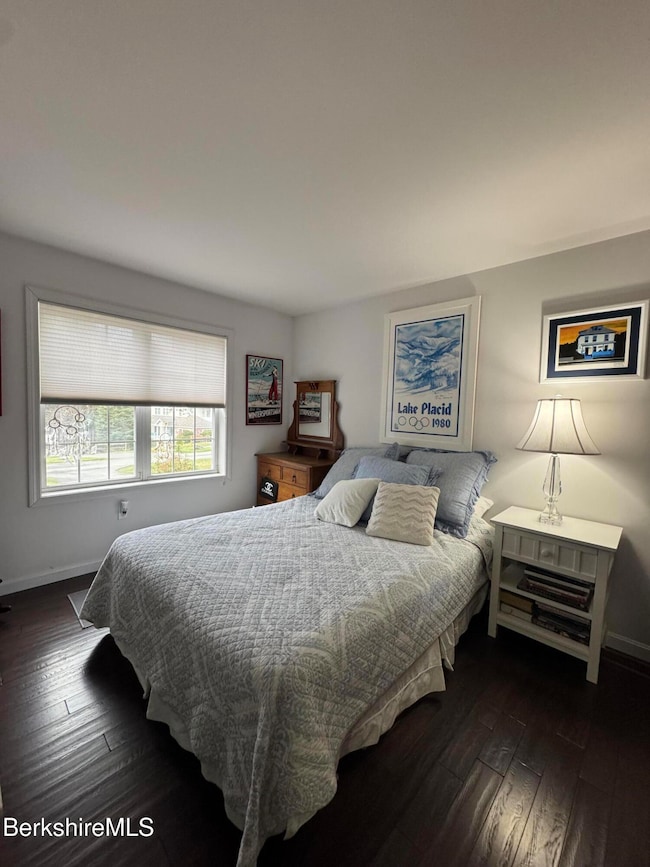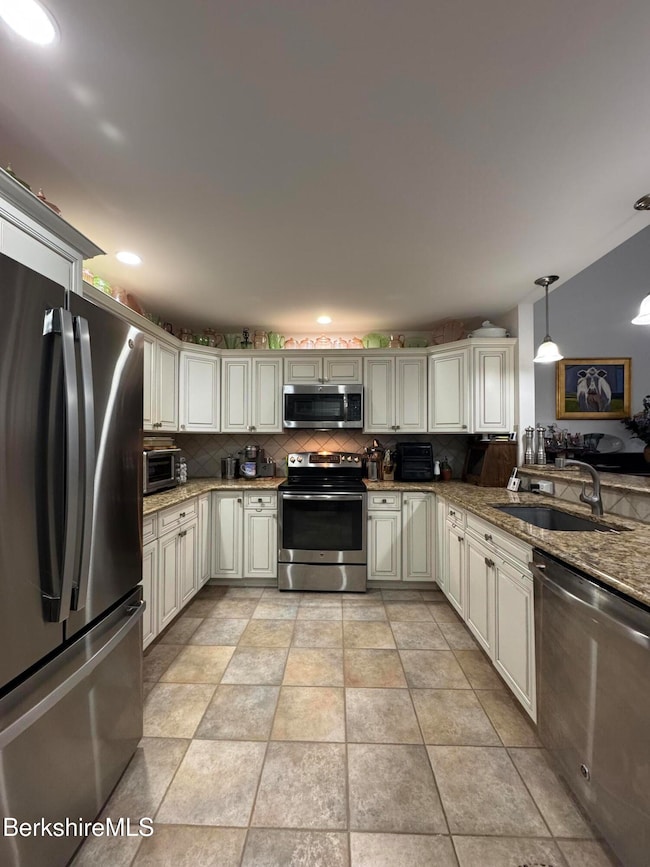9102 Mountainside Dr Hancock, MA 01237
Estimated payment $4,667/month
Highlights
- Deck
- Vaulted Ceiling
- Main Floor Bedroom
- Seasonal View
- Wood Flooring
- Sauna
About This Home
Step into this beautifully updated 3-bedroom, 3-bathroom retreat nestled in one of Jiminy's most family-friendly neighborhoods. 2 bedrooms and 2 Full baths on the 1st floor. The open-concept living area features floor-to-ceiling windows that flood the space with natural light, highlighting the elegant hardwood flooring and cozy fireplace. The gourmet kitchen boasts quartz countertops and top-of-the-line stainless steel appliances, perfect for entertaining. The primary suite offers a spa-inspired bathroom with a walk-in shower. Outside, the meticulously landscaped, fenced-in patio provides a private sanctuary, complete with plenty of room for al fresco dining. Enjoy the convenience of being just a short walk from the slopes and local shops. This captivating property won't last long.
Property Details
Home Type
- Condominium
Est. Annual Taxes
- $1,475
Year Built
- 2002
HOA Fees
- $906 Monthly HOA Fees
Home Design
- Updated or Remodeled
- Asphalt Roof
- Clap Board Siding
Interior Spaces
- 1,968 Sq Ft Home
- Multi-Level Property
- Vaulted Ceiling
- Fireplace
- Insulated Windows
- Insulated Doors
- Seasonal Views
- Smart Thermostat
Kitchen
- Range with Range Hood
- Microwave
- Dishwasher
- Stone Countertops
Flooring
- Wood
- Ceramic Tile
Bedrooms and Bathrooms
- 3 Bedrooms
- Main Floor Bedroom
- 3 Full Bathrooms
Laundry
- Laundry in unit
- Dryer
- Washer
Parking
- 2 Parking Spaces
- No Garage
- Private Parking
Outdoor Features
- Balcony
- Deck
- Outbuilding
Schools
- Hancock Elementary School
- Mount Greylock Reg. Middle School
- Mount Greylock Reg. High School
Utilities
- Central Air
- Heating Available
- Programmable Thermostat
- Electric Water Heater
Community Details
Overview
- Association fees include water, trash removal, snow removal, landscaping, master insurance, sewer
- 80 Units
Amenities
- Sauna
- Community Storage Space
Recreation
- Tennis Courts
- Community Pool
Pet Policy
- Pets Allowed
Security
- Resident Manager or Management On Site
Map
Home Values in the Area
Average Home Value in this Area
Tax History
| Year | Tax Paid | Tax Assessment Tax Assessment Total Assessment is a certain percentage of the fair market value that is determined by local assessors to be the total taxable value of land and additions on the property. | Land | Improvement |
|---|---|---|---|---|
| 2025 | $1,475 | $548,300 | $0 | $548,300 |
| 2024 | $1,487 | $532,900 | $0 | $532,900 |
| 2023 | $1,108 | $413,400 | $0 | $413,400 |
| 2022 | $1,240 | $413,400 | $0 | $413,400 |
| 2021 | $1,129 | $379,000 | $0 | $379,000 |
| 2020 | $1,062 | $382,000 | $0 | $382,000 |
| 2019 | $1,261 | $378,700 | $0 | $378,700 |
| 2018 | $2,145 | $478,800 | $0 | $478,800 |
| 2017 | $1,612 | $548,300 | $0 | $548,300 |
| 2016 | $1,219 | $507,800 | $0 | $507,800 |
| 2015 | $1,390 | $489,400 | $0 | $489,400 |
Property History
| Date | Event | Price | List to Sale | Price per Sq Ft |
|---|---|---|---|---|
| 11/17/2025 11/17/25 | For Sale | $689,000 | -- | $350 / Sq Ft |
Purchase History
| Date | Type | Sale Price | Title Company |
|---|---|---|---|
| Deed | $325,000 | -- |
Mortgage History
| Date | Status | Loan Amount | Loan Type |
|---|---|---|---|
| Open | $160,000 | Purchase Money Mortgage |
Source: Berkshire County Board of REALTORS®
MLS Number: 248271
APN: HANC-000032-000010-009102
- 9201 Mountainside Dr
- 213 Brodie Mountain Rd
- 11 Corey Rd
- 271 Brodie Mountain Rd
- 37 Corey Rd Unit 212
- 37 Corey Rd Unit 73
- 37 Corey Rd Unit 518
- 37 Corey Rd Unit 634
- 37 Corey Rd Unit 526
- 37 Corey Rd Unit 63
- 37 Corey Rd Unit 843
- 37 Corey Rd Unit 862
- 37 Corey Rd Unit 623
- 37 Corey Rd Unit 831
- 37 Corey Rd Unit 9061
- 37 Corey Rd Unit 866
- 1044 Beaver Pond Meadows
- 1052 Beaver Pond Meadows
- 112 Silver St
- 40 Silver St
- 257 S Main St
- 19 Williamstown Rd
- 1404 North St
- 17 Taconic Park Dr
- 89 Pecks Rd
- 80 Church St
- 106 Church St
- 100 Church St Unit Cheshire
- 12 Applewood Ln Unit 12
- 83 Sadler Ave Unit 83 sadler
- 81 Linden St
- 105 Parker St Unit 3
- 305 Springside Ave
- 241 Second St
- 324 North St
- 44 Robbins Ave
- 44 Robbins Ave
- 44 Robbins Ave
- 6 Cherry St Unit 6A
- 5 Dewey Ave
