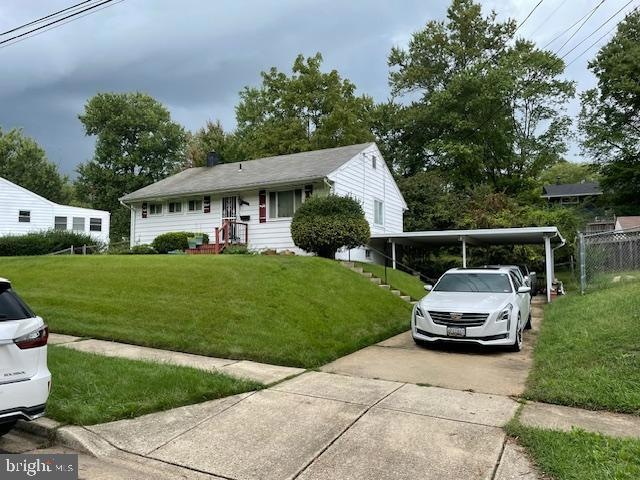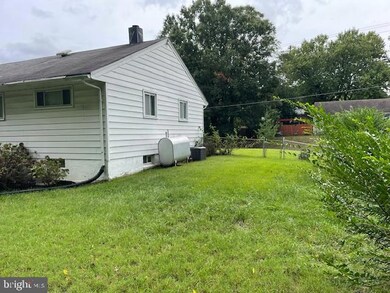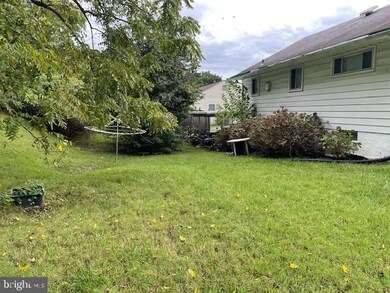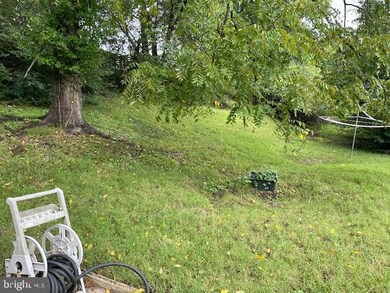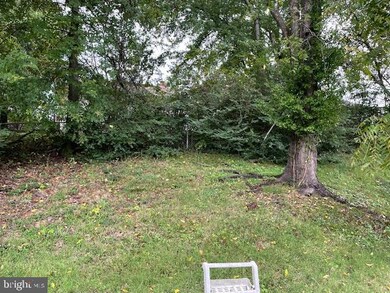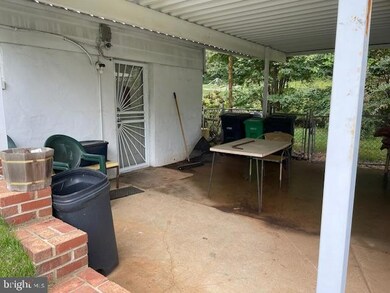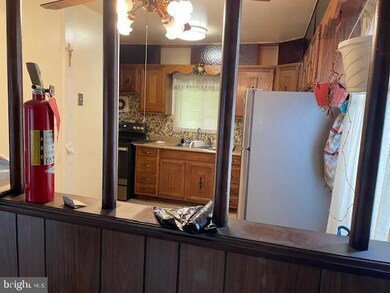
9102 Varnum St Lanham, MD 20706
Highlights
- Traditional Floor Plan
- Wood Flooring
- Breakfast Area or Nook
- Rambler Architecture
- No HOA
- Soaking Tub
About This Home
As of April 2025Excellent price for this detached home sits on over 10,000 square feet of land in quiet neighborhood attached carport for three cars four bedrooms two baths finished basement with two sump pumps please leave lights on in utility room connected to sump pump signs of previous moisture when sump pump was accidental turned off Property vacant but one room has family members possessions will move prior to closing Needs some work but sold in as-is condition but liveable cash private or conventional financing
stream line FHE 203k
Agents only lock security front door
Last Agent to Sell the Property
Keller Williams Preferred Properties Listed on: 09/26/2024

Last Buyer's Agent
Benjamin Pilch
New Western License #0225264133
Home Details
Home Type
- Single Family
Est. Annual Taxes
- $2,714
Year Built
- Built in 1956
Lot Details
- 10,078 Sq Ft Lot
- Property is in good condition
- Property is zoned RR
Home Design
- Rambler Architecture
- Slab Foundation
- Frame Construction
- Shingle Roof
Interior Spaces
- Property has 2 Levels
- Traditional Floor Plan
- Ceiling Fan
- Combination Dining and Living Room
- Wood Flooring
Kitchen
- Breakfast Area or Nook
- Eat-In Kitchen
- Electric Oven or Range
- Range Hood
- Dishwasher
- Disposal
Bedrooms and Bathrooms
- Walk-In Closet
- Soaking Tub
Finished Basement
- Walk-Out Basement
- Side Basement Entry
- Sump Pump
- Basement Windows
Parking
- 3 Parking Spaces
- 3 Attached Carport Spaces
Utilities
- Central Heating and Cooling System
- Heating System Uses Oil
- Electric Water Heater
- Cable TV Available
Community Details
- No Home Owners Association
- Carsondale Subdivision
Listing and Financial Details
- Tax Lot 4
- Assessor Parcel Number 17202181535
Ownership History
Purchase Details
Home Financials for this Owner
Home Financials are based on the most recent Mortgage that was taken out on this home.Similar Homes in the area
Home Values in the Area
Average Home Value in this Area
Purchase History
| Date | Type | Sale Price | Title Company |
|---|---|---|---|
| Deed | $108,000 | -- |
Mortgage History
| Date | Status | Loan Amount | Loan Type |
|---|---|---|---|
| Open | $69,718 | Stand Alone Second | |
| Closed | $75,025 | Stand Alone Second | |
| Closed | $70,000 | Credit Line Revolving | |
| Closed | $44,000 | No Value Available |
Property History
| Date | Event | Price | Change | Sq Ft Price |
|---|---|---|---|---|
| 04/30/2025 04/30/25 | Sold | $455,000 | 0.0% | $257 / Sq Ft |
| 02/05/2025 02/05/25 | Price Changed | $455,000 | -1.1% | $257 / Sq Ft |
| 01/15/2025 01/15/25 | For Sale | $460,000 | +55.9% | $260 / Sq Ft |
| 10/18/2024 10/18/24 | Sold | $295,000 | -21.3% | $315 / Sq Ft |
| 09/26/2024 09/26/24 | For Sale | $375,000 | -- | $401 / Sq Ft |
Tax History Compared to Growth
Tax History
| Year | Tax Paid | Tax Assessment Tax Assessment Total Assessment is a certain percentage of the fair market value that is determined by local assessors to be the total taxable value of land and additions on the property. | Land | Improvement |
|---|---|---|---|---|
| 2024 | $3,586 | $283,633 | $0 | $0 |
| 2023 | $3,403 | $244,100 | $71,200 | $172,900 |
| 2022 | $1,374 | $240,933 | $0 | $0 |
| 2021 | $1,732 | $237,767 | $0 | $0 |
| 2020 | $1,705 | $234,600 | $70,600 | $164,000 |
| 2019 | $1,655 | $216,100 | $0 | $0 |
| 2018 | $2,910 | $197,600 | $0 | $0 |
| 2017 | $2,793 | $179,100 | $0 | $0 |
| 2016 | -- | $176,833 | $0 | $0 |
| 2015 | $2,743 | $174,567 | $0 | $0 |
| 2014 | $2,743 | $172,300 | $0 | $0 |
Agents Affiliated with this Home
-
S
Seller's Agent in 2025
Shalini Gidwani
Creig Northrop Team of Long & Foster
-
B
Buyer's Agent in 2025
Boris Manzur
First Decision Realty LLC
-
W
Seller's Agent in 2024
William Newsome
Keller Williams Preferred Properties
-
B
Buyer's Agent in 2024
Benjamin Pilch
New Western
Map
Source: Bright MLS
MLS Number: MDPG2127182
APN: 20-2181535
- 4810 Whitfield Chapel Rd
- 4217 Kinmount Rd
- 4014 92nd Ave
- 3801 Endicott Place
- 3703 Endicott Place
- 3713 La Dova Way
- 3627 Tyrol Dr
- 9203 Cooks Point Ct Unit 30 QMI ELDER
- 9203 Cooks Point Ct Unit GQ030
- 9205 Cooks Point Ct Unit 29 QMI HAZEL
- 9207 Cooks Point Ct Unit 28 TO BE BUILT ELDER
- 9209 Cooks Point Ct Unit 27 TO BE BUILT HAZEL
- 9216 Crandall Rd
- 9200 Cooks Point Ct Unit 14 SPEC MODEL ELDER
- 9200 Cooks Point Ct Unit GQ014 MODEL HOME
- 9202 Cooks Point Ct Unit 15 MODEL HOME
- 9202 Cooks Point Ct Unit 15 SPEC MODEL
- 9206 Cooks Point Ct Unit 32 QMI ELDER
- 9208 Cooks Point Ct Unit 33 QUICK MOVE IN
- 3609 Jeff Rd
