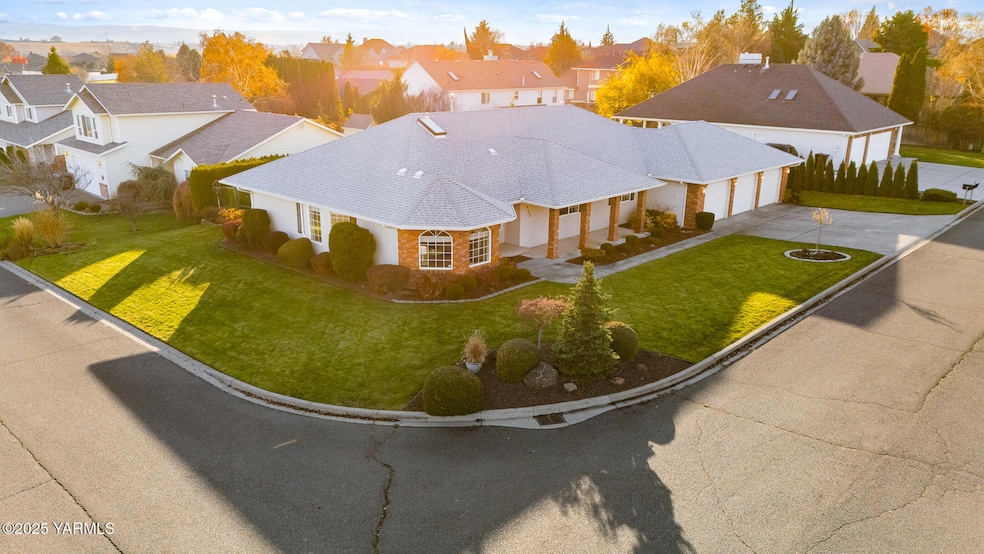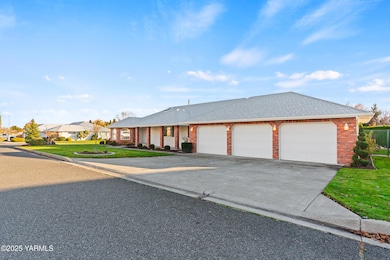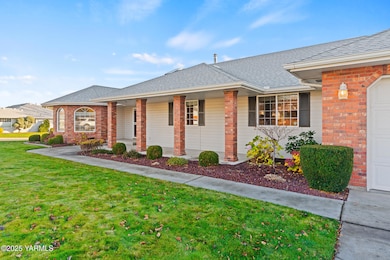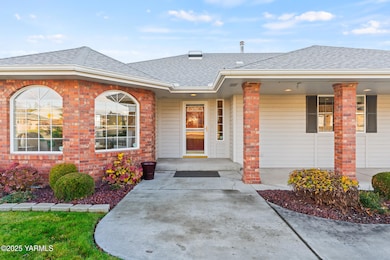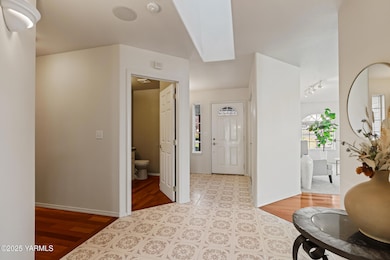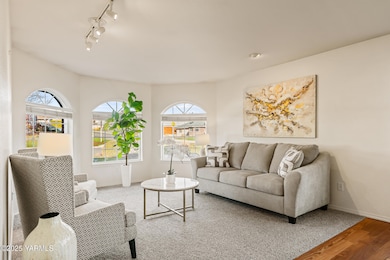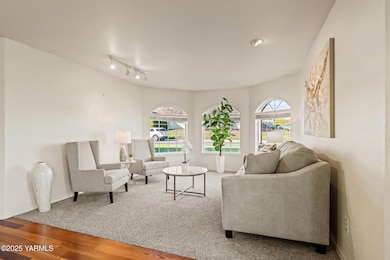9102 W Barge St Yakima, WA 98908
West Valley NeighborhoodEstimated payment $3,695/month
Highlights
- Landscaped Professionally
- Deck
- Wood Flooring
- Apple Valley Elementary School Rated A-
- Vaulted Ceiling
- Corner Lot
About This Home
Welcome to this beautifully maintained West Valley rambler, perfectly situated on a corner lot in one of the area's most desirable neighborhoods. Offering four bedrooms, three bathrooms, and 2,537 square feet, this home delivers an exceptional blend of comfort, quality, and thoughtful design.Inside, you'll find beautiful hardwood floors, vaulted ceilings, and an open-concept layout featuring two inviting living rooms, a formal dining area, and a spacious kitchen nook. The updated kitchen shines with new quartz countertops, modern appliances, and excellent workspace--perfect for cooking and entertaining.The primary bedroom is generous in size and offers direct access to the covered back patio. Its ensuite bathroom includes a jetted tub, walk-in shower, double-sink vanity, and large walk-in closet. A fourth bedroom provides versatile options as a guest room, hobby space, or office, and also offers its own access to the covered patio.This home has been meticulously cared for, boasting a newer roof, updated HVAC system, built-in vacuum system, gas fireplace, and a well-designed mudroom and laundry room for everyday convenience. The three-car garage provides plenty of parking and storage.The backyard is a private sanctuary with mature, intentional landscaping creating a peaceful retreat. Enjoy the fully fenced yard, full sprinkler system, and electrical connection already in place for a future hot tub.Well-built and ideally located, this home offers the perfect balance of privacy, space, and modern comfort--an exceptional opportunity in West Valley.
Listing Agent
Keller Williams Yakima Valley License #22026804 Listed on: 11/21/2025

Home Details
Home Type
- Single Family
Est. Annual Taxes
- $5,057
Year Built
- Built in 1999
Lot Details
- 10,019 Sq Ft Lot
- Lot Dimensions are 120 x 85
- Back Yard Fenced
- Landscaped Professionally
- Corner Lot
- Level Lot
- Sprinkler System
Home Design
- Brick Exterior Construction
- Concrete Foundation
- Frame Construction
- Composition Roof
- Wood Siding
Interior Spaces
- 2,537 Sq Ft Home
- 1-Story Property
- Central Vacuum
- Vaulted Ceiling
- Skylights
- Gas Fireplace
- Mud Room
- Formal Dining Room
- Laundry Room
Kitchen
- Eat-In Kitchen
- Breakfast Bar
- Gas Range
- Microwave
- Dishwasher
- Kitchen Island
Flooring
- Wood
- Carpet
- Tile
Bedrooms and Bathrooms
- 4 Bedrooms
- Walk-In Closet
- Primary Bathroom is a Full Bathroom
Parking
- 3 Car Attached Garage
- Garage Door Opener
- Off-Street Parking
Outdoor Features
- Deck
Utilities
- Forced Air Heating and Cooling System
- Heating System Uses Gas
Listing and Financial Details
- Assessor Parcel Number 18131931485
Map
Home Values in the Area
Average Home Value in this Area
Tax History
| Year | Tax Paid | Tax Assessment Tax Assessment Total Assessment is a certain percentage of the fair market value that is determined by local assessors to be the total taxable value of land and additions on the property. | Land | Improvement |
|---|---|---|---|---|
| 2025 | $5,057 | $567,000 | $90,000 | $477,000 |
| 2023 | $4,923 | $527,600 | $65,100 | $462,500 |
| 2022 | $4,876 | $444,200 | $48,800 | $395,400 |
| 2021 | $4,548 | $394,400 | $48,800 | $345,600 |
| 2019 | $4,336 | $389,500 | $48,800 | $340,700 |
| 2018 | $4,192 | $319,300 | $48,800 | $270,500 |
| 2017 | $3,931 | $314,800 | $48,800 | $266,000 |
| 2016 | $4,147 | $341,000 | $37,600 | $303,400 |
| 2015 | $4,147 | $312,800 | $37,600 | $275,200 |
| 2014 | $4,147 | $319,550 | $41,150 | $278,400 |
| 2013 | $4,147 | $319,550 | $41,150 | $278,400 |
Property History
| Date | Event | Price | List to Sale | Price per Sq Ft | Prior Sale |
|---|---|---|---|---|---|
| 11/21/2025 11/21/25 | For Sale | $620,000 | +40.9% | $244 / Sq Ft | |
| 07/17/2020 07/17/20 | Sold | $439,900 | -- | $173 / Sq Ft | View Prior Sale |
| 06/10/2020 06/10/20 | Pending | -- | -- | -- |
Purchase History
| Date | Type | Sale Price | Title Company |
|---|---|---|---|
| Interfamily Deed Transfer | -- | None Available | |
| Warranty Deed | $518,849 | Valley Title Guarantee | |
| Warranty Deed | $330,000 | Fidelity Title Company | |
| Warranty Deed | $304,719 | Valley Title Company | |
| Warranty Deed | $42,500 | First American Title Ins Co |
Mortgage History
| Date | Status | Loan Amount | Loan Type |
|---|---|---|---|
| Previous Owner | $230,000 | New Conventional | |
| Previous Owner | $195,000 | No Value Available |
Source: MLS Of Yakima Association Of REALTORS®
MLS Number: 25-3302
APN: 181319-31485
- 9203 Yakima Ct
- 9203 W Yakima Ct
- 204 Rainier Dr
- 9503 W Walnut St
- 9304 Tieton Dr Unit 1&2
- 9306 Tieton Dr Unit 1&2
- NKA Tieton Dr
- 413 S 97th Ave Unit 1-3
- 8401 Summitview Ave
- 410 S 97th Ave
- 412 S 97th Ave
- 414 S 97th Ave
- 416 S 97th Ave
- 8301 Tieton Dr Unit 40
- 8301 Tieton Dr Unit 128
- 8703 Webster Ave
- 703 S 87th Ave
- 406 S 82nd Ave
- 305 Mountain Shadows Place
- 8505 Midvale Rd
