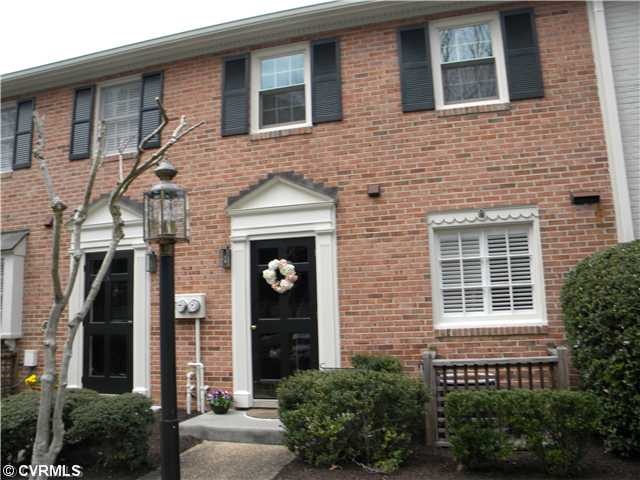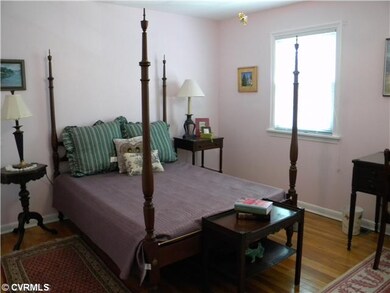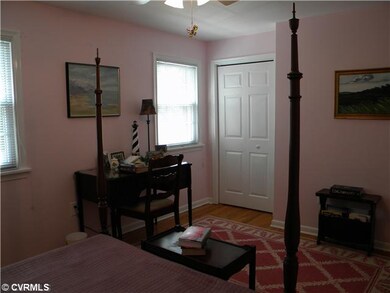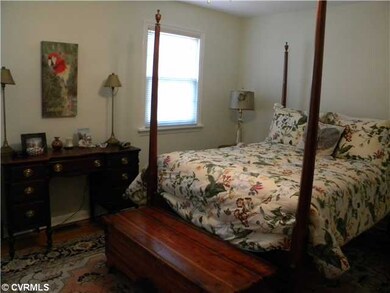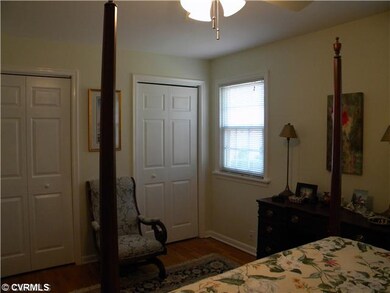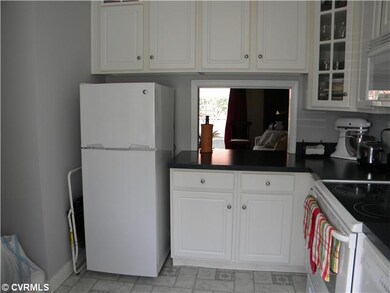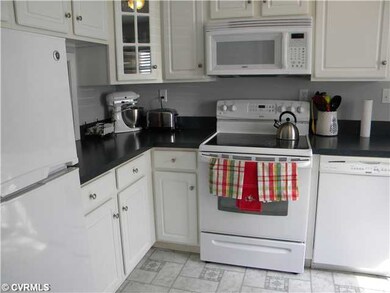
9103 Derbyshire Rd Unit B Henrico, VA 23229
Sleepy Hollow NeighborhoodHighlights
- Wood Flooring
- Douglas S. Freeman High School Rated A-
- Forced Air Heating and Cooling System
About This Home
As of September 2022PRICED UNDER ASSESSMENT TO MOVE! 2000 CLOSING PAID - NICE INTERIOR UNIT LOOKS ALMOST LIKE NEW! - Living room w/ sliding glass doors to partially-fenced patio, dining area in liv. rm, pass-through to kitchen. White-cabinetry kitchen with smooth-top elec. range, stackable washer/dryer, dishwasher and ref. 1/2 bath in hallway, coat closet. 2 bedrooms on 2nd flr. (dual closets in master), pull-down stairway to attic. Harwood plus vinyl and ceramic floorings.NOTE: pster bed in #2 bdrm and pine corner cab wth t.v. in liv. rm.offeered for sale (separate). Owner needs to 5 days to vacate after closing.Relax by the pool in the summer.Located near Regency Mall and a stones throw to Willey Bridge to Chesterfield County! L/A related to owner. Inspection for informational purposes. no known defects.
Last Agent to Sell the Property
Varina & Seelmann Realty License #0225025651 Listed on: 03/18/2013
Townhouse Details
Home Type
- Townhome
Est. Annual Taxes
- $2,037
Year Built
- 1964
Home Design
- Composition Roof
Flooring
- Wood
- Vinyl
Bedrooms and Bathrooms
- 2 Bedrooms
- 1 Full Bathroom
Additional Features
- Property has 2 Levels
- Forced Air Heating and Cooling System
Listing and Financial Details
- Assessor Parcel Number 748-738-3376.013
Ownership History
Purchase Details
Home Financials for this Owner
Home Financials are based on the most recent Mortgage that was taken out on this home.Purchase Details
Home Financials for this Owner
Home Financials are based on the most recent Mortgage that was taken out on this home.Purchase Details
Purchase Details
Home Financials for this Owner
Home Financials are based on the most recent Mortgage that was taken out on this home.Purchase Details
Home Financials for this Owner
Home Financials are based on the most recent Mortgage that was taken out on this home.Purchase Details
Home Financials for this Owner
Home Financials are based on the most recent Mortgage that was taken out on this home.Purchase Details
Purchase Details
Home Financials for this Owner
Home Financials are based on the most recent Mortgage that was taken out on this home.Similar Home in Henrico, VA
Home Values in the Area
Average Home Value in this Area
Purchase History
| Date | Type | Sale Price | Title Company |
|---|---|---|---|
| Bargain Sale Deed | $220,000 | -- | |
| Warranty Deed | $199,000 | Attorney | |
| Interfamily Deed Transfer | -- | None Available | |
| Warranty Deed | $159,950 | First American Title | |
| Warranty Deed | $120,000 | -- | |
| Warranty Deed | $168,500 | -- | |
| Warranty Deed | $175,000 | -- | |
| Warranty Deed | $169,950 | -- |
Mortgage History
| Date | Status | Loan Amount | Loan Type |
|---|---|---|---|
| Open | $198,000 | New Conventional | |
| Previous Owner | $159,200 | New Conventional | |
| Previous Owner | $93,500 | Purchase Money Mortgage | |
| Previous Owner | $135,960 | New Conventional |
Property History
| Date | Event | Price | Change | Sq Ft Price |
|---|---|---|---|---|
| 09/02/2022 09/02/22 | Sold | $220,000 | -2.2% | $222 / Sq Ft |
| 08/09/2022 08/09/22 | Pending | -- | -- | -- |
| 08/04/2022 08/04/22 | For Sale | $224,950 | +13.0% | $227 / Sq Ft |
| 06/30/2020 06/30/20 | Sold | $199,000 | 0.0% | $201 / Sq Ft |
| 06/03/2020 06/03/20 | Pending | -- | -- | -- |
| 05/27/2020 05/27/20 | For Sale | $199,000 | +24.4% | $201 / Sq Ft |
| 07/27/2018 07/27/18 | Sold | $159,950 | 0.0% | $162 / Sq Ft |
| 07/14/2018 07/14/18 | Pending | -- | -- | -- |
| 07/04/2018 07/04/18 | For Sale | $159,950 | +33.3% | $162 / Sq Ft |
| 05/22/2013 05/22/13 | Sold | $120,000 | -0.8% | $121 / Sq Ft |
| 03/22/2013 03/22/13 | Pending | -- | -- | -- |
| 03/18/2013 03/18/13 | For Sale | $121,000 | -- | $122 / Sq Ft |
Tax History Compared to Growth
Tax History
| Year | Tax Paid | Tax Assessment Tax Assessment Total Assessment is a certain percentage of the fair market value that is determined by local assessors to be the total taxable value of land and additions on the property. | Land | Improvement |
|---|---|---|---|---|
| 2025 | $2,037 | $231,900 | $47,500 | $184,400 |
| 2024 | $2,037 | $210,700 | $39,600 | $171,100 |
| 2023 | $1,791 | $210,700 | $39,600 | $171,100 |
| 2022 | $1,653 | $194,500 | $35,600 | $158,900 |
| 2021 | $1,558 | $164,800 | $31,600 | $133,200 |
| 2020 | $1,434 | $164,800 | $31,600 | $133,200 |
| 2019 | $1,355 | $155,800 | $27,700 | $128,100 |
| 2018 | $1,320 | $151,700 | $27,700 | $124,000 |
| 2017 | $1,248 | $143,500 | $27,700 | $115,800 |
| 2016 | $1,151 | $132,300 | $23,700 | $108,600 |
| 2015 | $991 | $124,100 | $23,700 | $100,400 |
| 2014 | $991 | $113,900 | $23,700 | $90,200 |
Agents Affiliated with this Home
-

Seller's Agent in 2022
Tom Gaye
Rushing Realty Agency & Services
(804) 346-4663
1 in this area
34 Total Sales
-
S
Buyer's Agent in 2022
Suzanne Super
Hometown Realty
(804) 543-4533
1 in this area
118 Total Sales
-

Seller's Agent in 2020
Faith Greenwood
Long & Foster
(804) 240-7879
3 in this area
100 Total Sales
-

Buyer's Agent in 2020
Lacey Castelvecchi
EXP Realty LLC
(804) 347-9500
73 Total Sales
-
C
Seller's Agent in 2018
Carolyn Hartz
Long & Foster
(804) 216-2221
7 Total Sales
-
S
Seller's Agent in 2013
Sandra Seelmann
Varina & Seelmann Realty
63 Total Sales
Map
Source: Central Virginia Regional MLS
MLS Number: 1306919
APN: 748-738-3376.013
- 9107 Derbyshire Rd Unit I
- 9135 Derbyshire Rd Unit D
- 8915 Ginger Way Ct
- 8950 Bellefonte Rd
- 9039 Wood Sorrel Dr
- 8900 Burkhart Dr
- 0000 Midway Rd
- 9308 Bandock Rd
- 8912 Michaux Ln
- 8819 Michaux Ln
- 1114 Marney Ct Unit VV-1
- 1101 Red Hawk Rd
- 9200 Waterloo Ct
- 709 Chiswick Park Rd
- 9522 Nassington Ct
- 9519 Arrowdel Rd
- 9500 Carterwood Rd
- 9208 Gayton Rd
- 1200 Blue Jay Ln
- 311 Berwickshire Dr
