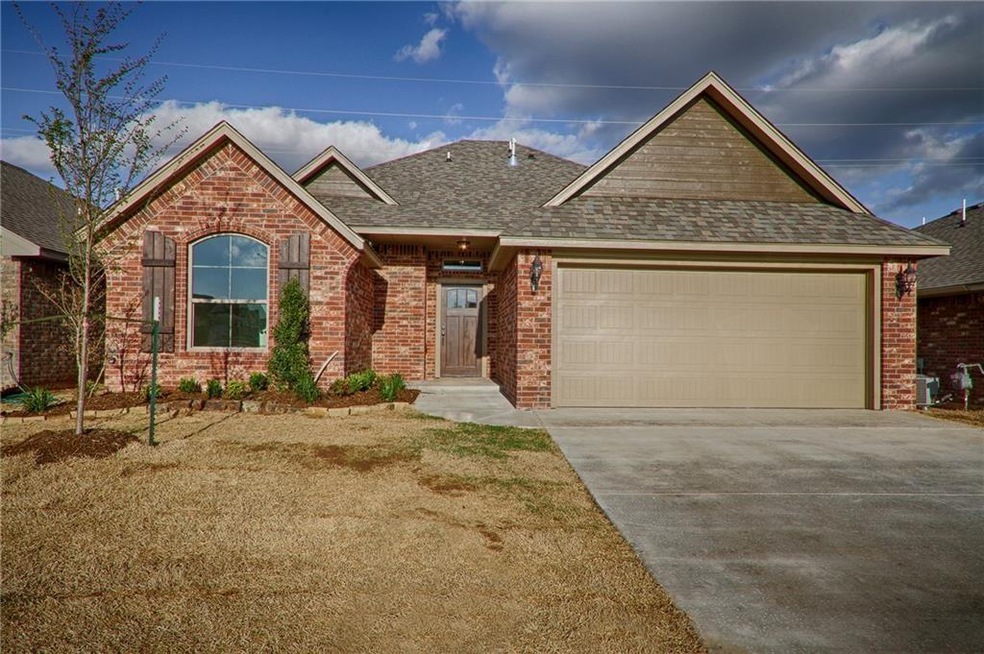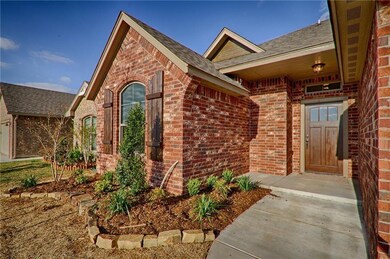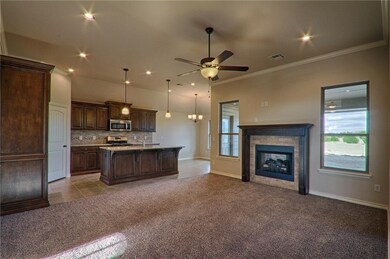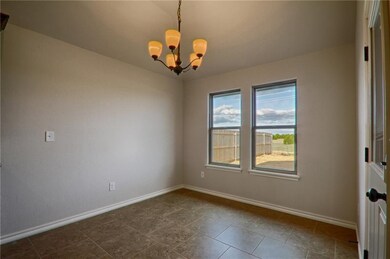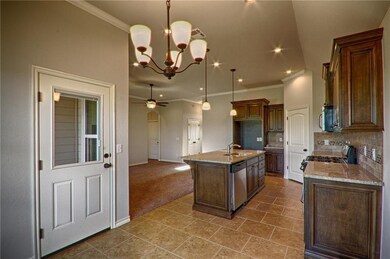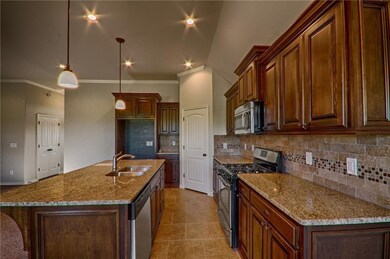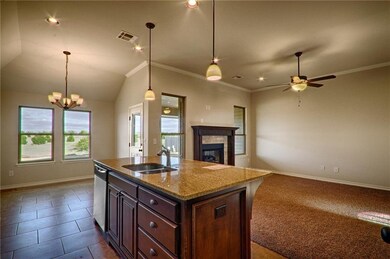
9104 Arman Dr Yukon, OK 73099
Harvest Hills West NeighborhoodHighlights
- Ranch Style House
- Covered patio or porch
- Interior Lot
- Surrey Hills Elementary School Rated A-
- 2 Car Attached Garage
- Central Heating and Cooling System
About This Home
As of July 2021Nestled quietly on a beautiful street, this Yukon home is the perfect escape for anyone looking to buy in a quiet neighborhood that isn’t polluted with the hustle and bustle of a city – this 3-bedroom 2-bathroom home boasts 1,508 square feet of spacious living. Step outside onto the covered porch to enjoy a glass of ice-cold lemonade and to soak the warmth and stunning sunsets that Oklahoma offers.
If you’re looking for a home that feels like a dream, we’d love to invite you to schedule a private tour. Once you walk through the front door, you’ll be captivated by the abundance of windows that let natural light shine in every room in the house. Let’s get in touch. A home should be a dream; a home should be an escape. This home might be the home for you.
Home Details
Home Type
- Single Family
Est. Annual Taxes
- $2,925
Year Built
- Built in 2016
Lot Details
- 6,120 Sq Ft Lot
- Wood Fence
- Interior Lot
HOA Fees
- $17 Monthly HOA Fees
Parking
- 2 Car Attached Garage
Home Design
- Ranch Style House
- Brick Exterior Construction
- Slab Foundation
- Composition Roof
Interior Spaces
- 1,508 Sq Ft Home
- Gas Log Fireplace
Bedrooms and Bathrooms
- 3 Bedrooms
- 2 Full Bathrooms
Schools
- Surrey Hills Elementary School
- Yukon Middle School
- Yukon High School
Additional Features
- Covered patio or porch
- Central Heating and Cooling System
Community Details
- Association fees include maintenance common areas
- Mandatory home owners association
Listing and Financial Details
- Legal Lot and Block 28 / 1
Ownership History
Purchase Details
Home Financials for this Owner
Home Financials are based on the most recent Mortgage that was taken out on this home.Purchase Details
Home Financials for this Owner
Home Financials are based on the most recent Mortgage that was taken out on this home.Purchase Details
Similar Homes in Yukon, OK
Home Values in the Area
Average Home Value in this Area
Purchase History
| Date | Type | Sale Price | Title Company |
|---|---|---|---|
| Warranty Deed | $210,000 | Chicago Title Oklahoma Co | |
| Warranty Deed | $182,000 | American Eagle Title Group | |
| Warranty Deed | $98,500 | American Eagle Title Group |
Mortgage History
| Date | Status | Loan Amount | Loan Type |
|---|---|---|---|
| Open | $21,499 | Credit Line Revolving | |
| Open | $199,500 | New Conventional | |
| Previous Owner | $167,000 | New Conventional |
Property History
| Date | Event | Price | Change | Sq Ft Price |
|---|---|---|---|---|
| 07/30/2021 07/30/21 | Sold | $210,000 | -4.5% | $139 / Sq Ft |
| 06/19/2021 06/19/21 | Pending | -- | -- | -- |
| 06/18/2021 06/18/21 | For Sale | $220,000 | +20.9% | $146 / Sq Ft |
| 05/27/2016 05/27/16 | Sold | $181,900 | 0.0% | $121 / Sq Ft |
| 05/06/2016 05/06/16 | Pending | -- | -- | -- |
| 04/18/2016 04/18/16 | For Sale | $181,900 | -- | $121 / Sq Ft |
Tax History Compared to Growth
Tax History
| Year | Tax Paid | Tax Assessment Tax Assessment Total Assessment is a certain percentage of the fair market value that is determined by local assessors to be the total taxable value of land and additions on the property. | Land | Improvement |
|---|---|---|---|---|
| 2024 | $2,925 | $25,505 | $4,365 | $21,140 |
| 2023 | $2,925 | $24,290 | $4,166 | $20,124 |
| 2022 | $2,803 | $23,134 | $3,900 | $19,234 |
| 2021 | $2,336 | $20,386 | $3,900 | $16,486 |
| 2020 | $2,279 | $20,063 | $3,900 | $16,163 |
| 2019 | $2,287 | $20,125 | $3,900 | $16,225 |
| 2018 | $2,219 | $19,539 | $3,900 | $15,639 |
| 2017 | $2,142 | $18,969 | $3,900 | $15,069 |
| 2016 | $42 | $356 | $356 | $0 |
| 2015 | -- | $356 | $356 | $0 |
Agents Affiliated with this Home
-

Seller's Agent in 2021
Gregory Adams
Arrived OKC
(970) 212-6165
3 in this area
93 Total Sales
-

Seller's Agent in 2016
Shelly Cooper
Whittington Realty LLC
(405) 245-4193
88 Total Sales
Map
Source: MLSOK
MLS Number: 962737
APN: 090127445
- 9116 Arman Dr
- 9409 NW 91st St
- 9216 Poppey Place
- 9233 NW 91st St
- 9320 Poppey Place
- 9308 NW 88th St
- 9309 NW 87th St
- 9305 NW 87th St
- 9301 NW 87th St
- 9237 NW 87th St
- 9308 NW 87th St
- 9304 NW 87th St
- 9421 NW 87th Place
- 9441 NW 87th Place
- 8713 Ryker Rd
- 8709 Poppey Place
- 9309 Brian Ln
- 9241 NW 86th St
- 9237 NW 86th St
- 9229 NW 86th St
