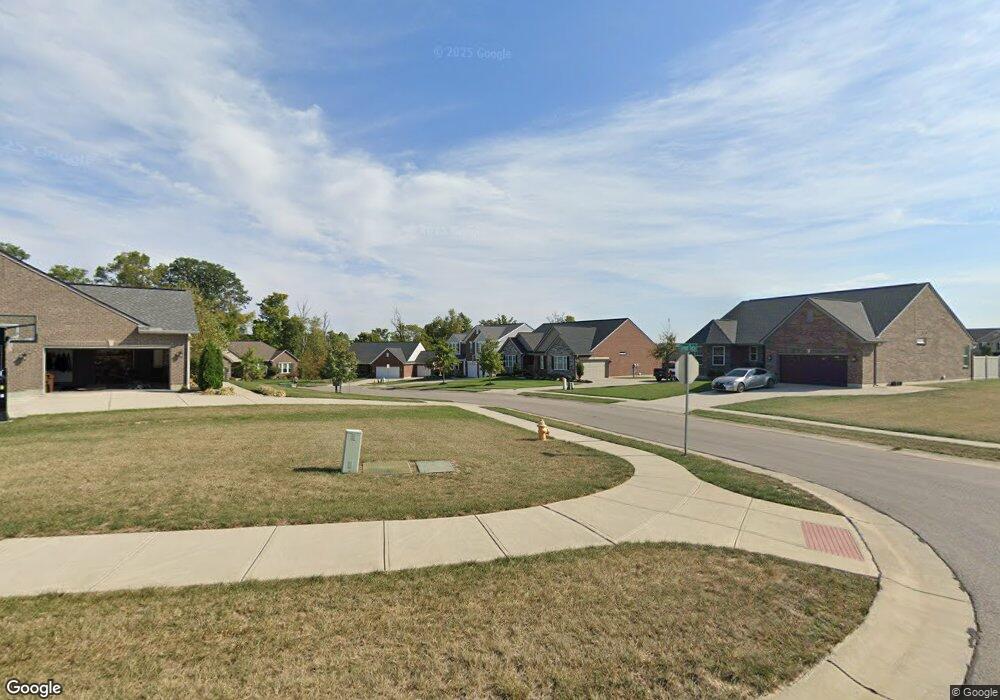Estimated Value: $553,000 - $578,000
4
Beds
3
Baths
3,070
Sq Ft
$185/Sq Ft
Est. Value
About This Home
This home is located at 9104 Diamond Trace, Union, KY 41091 and is currently estimated at $567,479, approximately $184 per square foot. 9104 Diamond Trace is a home with nearby schools including Longbranch Elementary School, Ballyshannon Middle School, and Randall K. Cooper High School.
Ownership History
Date
Name
Owned For
Owner Type
Purchase Details
Closed on
Sep 9, 2024
Sold by
Gosselin Maverick and Gosselin Catherine
Bought by
Watt Jonathan and Watt Lori K
Current Estimated Value
Home Financials for this Owner
Home Financials are based on the most recent Mortgage that was taken out on this home.
Original Mortgage
$489,926
Outstanding Balance
$484,685
Interest Rate
6.73%
Mortgage Type
FHA
Estimated Equity
$82,794
Purchase Details
Closed on
Sep 25, 2020
Sold by
Arlinghaus Builders Llc
Bought by
Gosselin Maverick and Gosselin Catherine
Home Financials for this Owner
Home Financials are based on the most recent Mortgage that was taken out on this home.
Original Mortgage
$417,003
Interest Rate
2.7%
Mortgage Type
New Conventional
Create a Home Valuation Report for This Property
The Home Valuation Report is an in-depth analysis detailing your home's value as well as a comparison with similar homes in the area
Home Values in the Area
Average Home Value in this Area
Purchase History
| Date | Buyer | Sale Price | Title Company |
|---|---|---|---|
| Watt Jonathan | $535,000 | 360 American Title Services | |
| Gosselin Maverick | $429,900 | Kentucky Land Title Agency |
Source: Public Records
Mortgage History
| Date | Status | Borrower | Loan Amount |
|---|---|---|---|
| Open | Watt Jonathan | $489,926 | |
| Previous Owner | Gosselin Maverick | $417,003 |
Source: Public Records
Tax History Compared to Growth
Tax History
| Year | Tax Paid | Tax Assessment Tax Assessment Total Assessment is a certain percentage of the fair market value that is determined by local assessors to be the total taxable value of land and additions on the property. | Land | Improvement |
|---|---|---|---|---|
| 2024 | $4,797 | $429,900 | $125,000 | $304,900 |
| 2023 | $4,967 | $429,900 | $125,000 | $304,900 |
| 2022 | $4,827 | $429,900 | $125,000 | $304,900 |
| 2021 | $4,911 | $429,900 | $40,000 | $389,900 |
| 2020 | $458 | $40,000 | $40,000 | $0 |
| 2019 | $463 | $40,000 | $40,000 | $0 |
Source: Public Records
Map
Nearby Homes
- The Westchester Plan at Hunter's Ridge
- The Marietta Plan at Hunter's Ridge
- The Camden Plan at Hunter's Ridge
- The Bristol Plan at Hunter's Ridge
- The Avalon Plan at Hunter's Ridge
- The Bristol Plan at Ballyshannon
- 5005 Loch Dr
- The Courtney Plan at Hunter's Ridge
- The Ella Marie Plan at Ballyshannon
- The Camden Plan at Ballyshannon
- The Lancaster Plan at Ballyshannon
- The Kendall Plan at Ballyshannon
- The Verona Plan at Hunter's Ridge
- The Lincoln Plan at Ballyshannon
- The Jefferson Plan at Ballyshannon
- The Mariemont Plan at Hunter's Ridge
- The Westchester Plan at Ballyshannon
- The Morgan Plan at Hunter's Ridge
- The Madison Plan at Hunter's Ridge
- The Camden Plan at Westbrook Estates
- 9108 Diamond Trace
- 9100 Diamond Trace
- 9209 Brookridge Ln
- 9205 Brookridge Ln
- 9112 Diamond Trace
- 9105 Diamond Trace
- 9113 Diamond Trace
- 9201 Brookridge Ln
- 9117 Diamond Trace
- 9109 Diamond Trace
- 9217 Brookridge Ln
- 9104 Diamond
- 9200 Brookridge Ln
- 9208 Brookridge Ln
- 9204 Brookridge Ln
- 9212 Brookridge Ln
- 8528 Greenbrook Ct
- 9216 Brookridge Ln
- 9355 Westfield Ln
- 8529 Greenbrook Ct
