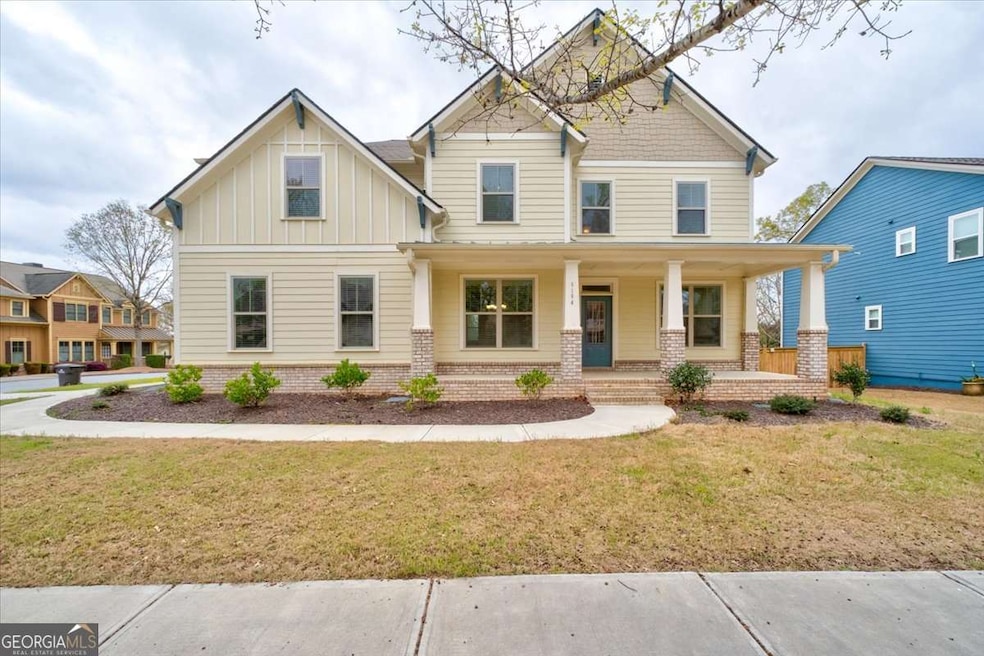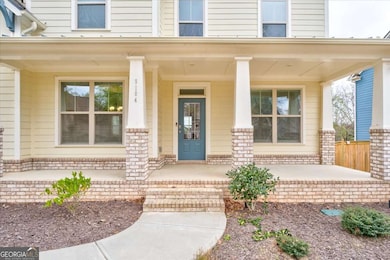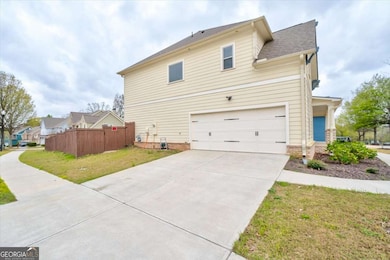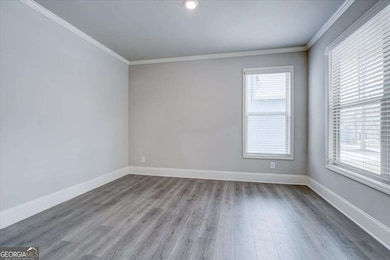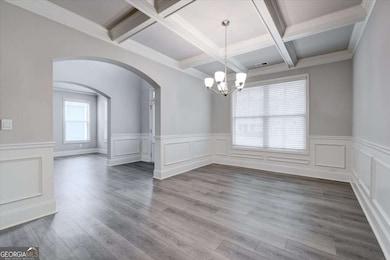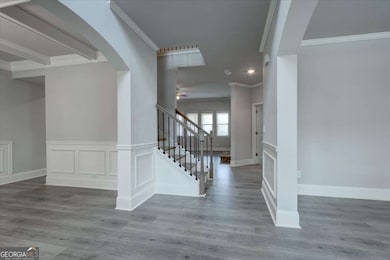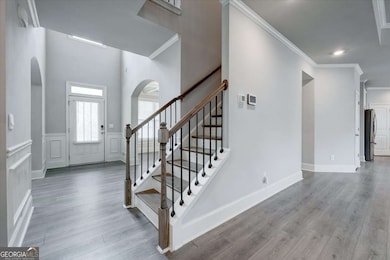9104 Hanover St Lithia Springs, GA 30122
Lithia Springs NeighborhoodEstimated payment $3,221/month
Total Views
2,091
5
Beds
3
Baths
3,357
Sq Ft
$146
Price per Sq Ft
Highlights
- Fitness Center
- Vaulted Ceiling
- 2 Fireplaces
- Clubhouse
- Traditional Architecture
- Corner Lot
About This Home
MOTIVATED SELLER This beautiful smart home offers open, bright living spaces and modern finishes throughout on large corner lot. The chef's kitchen features stainless appliances, an oversized island, and plenty of storage. Main level includes a full guest suite and private dining room. Upstairs, the primary suite offers a sitting area, fireplace, and a custom walk-in closet. Enjoy the new partially covered deck and private fenced backyard, perfect for relaxing or entertaining. Located in Tributary, a resort-style community with pools, fitness center, clubhouse, and scenic walking trails.
Home Details
Home Type
- Single Family
Est. Annual Taxes
- $4,691
Year Built
- Built in 2021
Lot Details
- 0.25 Acre Lot
- Wood Fence
- Back Yard Fenced
- Corner Lot
HOA Fees
- $260 Monthly HOA Fees
Home Design
- Traditional Architecture
- Slab Foundation
- Wood Siding
Interior Spaces
- 3,357 Sq Ft Home
- 2-Story Property
- Vaulted Ceiling
- 2 Fireplaces
- Double Pane Windows
- Family Room
- Home Office
- Laundry Room
Kitchen
- Breakfast Area or Nook
- Walk-In Pantry
- Double Oven
- Microwave
- Dishwasher
- Kitchen Island
- Disposal
Flooring
- Carpet
- Laminate
Bedrooms and Bathrooms
- Walk-In Closet
- Double Vanity
Parking
- 2 Car Garage
- Garage Door Opener
Schools
- New Manchester Elementary School
- Factory Shoals Middle School
- New Manchester High School
Utilities
- Central Heating and Cooling System
- Cable TV Available
Community Details
Overview
- Association fees include ground maintenance, tennis
- Tributary Riverbanks Subdivision
Amenities
- Clubhouse
Recreation
- Tennis Courts
- Community Playground
- Fitness Center
- Park
Map
Create a Home Valuation Report for This Property
The Home Valuation Report is an in-depth analysis detailing your home's value as well as a comparison with similar homes in the area
Home Values in the Area
Average Home Value in this Area
Tax History
| Year | Tax Paid | Tax Assessment Tax Assessment Total Assessment is a certain percentage of the fair market value that is determined by local assessors to be the total taxable value of land and additions on the property. | Land | Improvement |
|---|---|---|---|---|
| 2024 | $4,691 | $150,680 | $20,000 | $130,680 |
| 2023 | $4,691 | $150,680 | $20,000 | $130,680 |
| 2022 | $6,112 | $150,680 | $20,000 | $130,680 |
| 2021 | $570 | $14,000 | $14,000 | $0 |
| 2020 | $528 | $12,720 | $12,720 | $0 |
| 2019 | $500 | $12,720 | $12,720 | $0 |
| 2018 | $421 | $10,640 | $10,640 | $0 |
| 2017 | $470 | $11,760 | $11,760 | $0 |
| 2016 | $524 | $12,880 | $12,880 | $0 |
| 2015 | $350 | $3,600 | $3,600 | $0 |
| 2014 | $350 | $8,520 | $8,520 | $0 |
| 2013 | -- | $7,960 | $7,960 | $0 |
Source: Public Records
Property History
| Date | Event | Price | List to Sale | Price per Sq Ft |
|---|---|---|---|---|
| 11/27/2025 11/27/25 | Price Changed | $490,000 | -1.8% | $146 / Sq Ft |
| 11/07/2025 11/07/25 | For Sale | $499,000 | -- | $149 / Sq Ft |
Source: Georgia MLS
Purchase History
| Date | Type | Sale Price | Title Company |
|---|---|---|---|
| Warranty Deed | $408,206 | -- |
Source: Public Records
Source: Georgia MLS
MLS Number: 10640071
APN: 6015-01-7-0-131
Nearby Homes
- 9117 Hanover St
- 1618 Chancery Ln
- 1719 Cromwell Ln
- 9091 Hanover St
- 2410 Summer Lake Rd
- 2420 Valley Creek Dr
- 0 Summer Lake Rd Unit 7555282
- 0 Summer Lake Rd Unit 10495106
- 0 Harrison Dr Unit 7586288
- 0 Harrison Dr Unit 10530246
- 0 Rock House Rd Unit 10135378
- 00 Rock House Rd
- 973 Forest Knoll Ct
- 147 Karim Terrace
- 5987 Westchase St
- 5667 Cascade Run SW
- 1920 Rock House Rd
- 6144 Bakers Ferry Rd SW
- 5600 Cascade Run SW
- 2580 Summer Lake Rd
- 2230 Valley Creek Dr
- 788 Rockingham Dr
- 702 Rock Hill Pkwy
- 1801 Riverside Pkwy
- 1104 Westchase Ln SW
- 1925 Waycrest Dr SW
- 6200 Bakers Ferry Rd SW
- 1910 Waycrest Dr SW
- 1928 Waycrest Dr SW
- 1905 Riverside Pkwy
- 1313 Stone Bay Dr SW
- 413 Fern Bay Dr SW
- 1524 Reel Lake Dr SW
- 1475 Sand Bay Dr SW
- 285 Cascade Rise Ct SW
- 862 Cascade Crossing SW
- 541 Cascade Hills Ct SW
- 1851 Market St
- 5961 Skylar Dr
