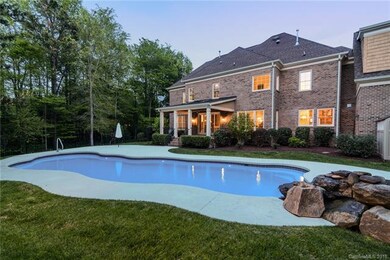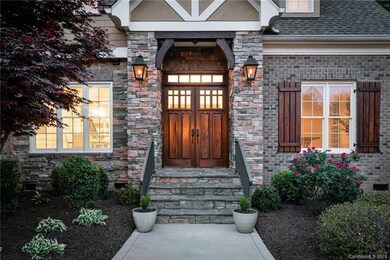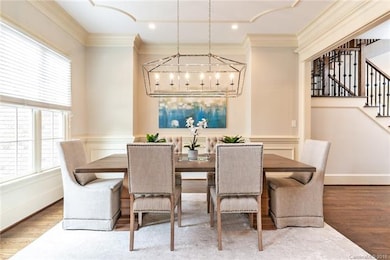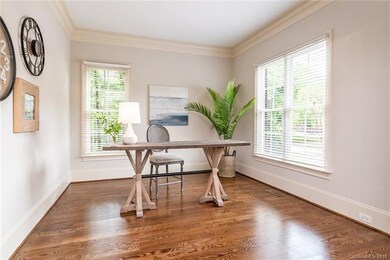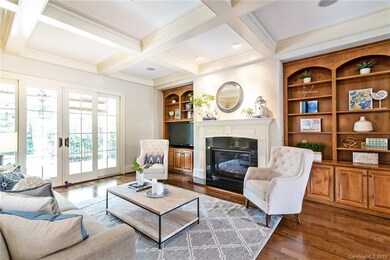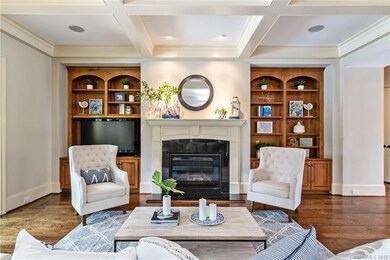
9104 Kingsmead Ln Waxhaw, NC 28173
Highlights
- In Ground Pool
- Open Floorplan
- Pond
- Rea View Elementary School Rated A
- Clubhouse
- Transitional Architecture
About This Home
As of August 2025Gorgeous custom craftsman 6 bed home with pool and 5 car garage in popular Kingsmead! Over 5300 square feet on two floors with backyard oasis! Fully updated with beautiful refinished hardwood floors on main plus hardwoods on most of 2nd level. 10 foot ceilings, coffered ceiling, open floor plan, lots of windows, designer lighting. Beautiful light and bright kitchen with Bosch appliances. Full guest suite down plus designated home office. Two Bonus rooms on 2nd level! Amazing backyard with pool and beautiful green space plus lovely covered porch. 5 car garage with Tesla charging port & circular drive! Move-in-Ready! A+ Marvin Schools! Conveniently located close to Blakeney and Waverly Shopping and restaurants.
Home Details
Home Type
- Single Family
Year Built
- Built in 2007
Lot Details
- Level Lot
- Irrigation
HOA Fees
- $62 Monthly HOA Fees
Parking
- Attached Garage
- Circular Driveway
Home Design
- Transitional Architecture
- Stone Siding
Interior Spaces
- Open Floorplan
- Gas Log Fireplace
- Insulated Windows
- Crawl Space
- Pull Down Stairs to Attic
- Kitchen Island
Flooring
- Wood
- Tile
Bedrooms and Bathrooms
- Walk-In Closet
Outdoor Features
- In Ground Pool
- Pond
- Shed
Listing and Financial Details
- Assessor Parcel Number 06-201-918
Community Details
Overview
- Braesal Association, Phone Number (704) 847-3507
- Built by Southern Flair
Amenities
- Clubhouse
Recreation
- Tennis Courts
- Community Playground
- Community Pool
- Trails
Ownership History
Purchase Details
Home Financials for this Owner
Home Financials are based on the most recent Mortgage that was taken out on this home.Purchase Details
Home Financials for this Owner
Home Financials are based on the most recent Mortgage that was taken out on this home.Purchase Details
Home Financials for this Owner
Home Financials are based on the most recent Mortgage that was taken out on this home.Similar Homes in Waxhaw, NC
Home Values in the Area
Average Home Value in this Area
Purchase History
| Date | Type | Sale Price | Title Company |
|---|---|---|---|
| Warranty Deed | $968,000 | None Available | |
| Warranty Deed | $649,000 | None Available | |
| Warranty Deed | $130,000 | None Available |
Mortgage History
| Date | Status | Loan Amount | Loan Type |
|---|---|---|---|
| Open | $510,400 | New Conventional | |
| Open | $774,400 | Adjustable Rate Mortgage/ARM | |
| Previous Owner | $260,000 | Credit Line Revolving | |
| Previous Owner | $182,000 | Credit Line Revolving | |
| Previous Owner | $378,000 | New Conventional | |
| Previous Owner | $389,400 | New Conventional | |
| Previous Owner | $688,000 | Construction |
Property History
| Date | Event | Price | Change | Sq Ft Price |
|---|---|---|---|---|
| 08/07/2025 08/07/25 | Sold | $1,650,000 | -2.9% | $308 / Sq Ft |
| 07/04/2025 07/04/25 | Pending | -- | -- | -- |
| 06/19/2025 06/19/25 | Price Changed | $1,700,000 | -8.1% | $317 / Sq Ft |
| 06/06/2025 06/06/25 | For Sale | $1,850,000 | +91.1% | $345 / Sq Ft |
| 06/21/2018 06/21/18 | Sold | $968,000 | -1.2% | $181 / Sq Ft |
| 05/07/2018 05/07/18 | Pending | -- | -- | -- |
| 04/25/2018 04/25/18 | For Sale | $980,000 | -- | $183 / Sq Ft |
Tax History Compared to Growth
Tax History
| Year | Tax Paid | Tax Assessment Tax Assessment Total Assessment is a certain percentage of the fair market value that is determined by local assessors to be the total taxable value of land and additions on the property. | Land | Improvement |
|---|---|---|---|---|
| 2024 | $6,542 | $1,042,000 | $182,500 | $859,500 |
| 2023 | $6,518 | $1,042,000 | $182,500 | $859,500 |
| 2022 | $6,518 | $1,042,000 | $182,500 | $859,500 |
| 2021 | $6,503 | $1,042,000 | $182,500 | $859,500 |
| 2020 | $6,917 | $898,200 | $105,000 | $793,200 |
| 2019 | $6,883 | $898,200 | $105,000 | $793,200 |
| 2018 | $6,883 | $898,200 | $105,000 | $793,200 |
| 2017 | $7,278 | $898,200 | $105,000 | $793,200 |
| 2016 | $7,148 | $898,200 | $105,000 | $793,200 |
| 2015 | $7,228 | $898,200 | $105,000 | $793,200 |
| 2014 | $5,514 | $898,760 | $116,000 | $782,760 |
Agents Affiliated with this Home
-
H
Seller's Agent in 2025
Heather Chizmadia
Keller Williams Ballantyne Area
(203) 556-1318
1 Total Sale
-

Seller's Agent in 2018
Gina Lorenzo
COMPASS
(704) 575-7605
340 Total Sales
-

Buyer's Agent in 2018
Joy Groya
Coldwell Banker Realty
(704) 579-7807
154 Total Sales
Map
Source: Canopy MLS (Canopy Realtor® Association)
MLS Number: CAR3379776
APN: 06-201-918
- 1103 Mapesbury Ln
- 9261 Marvin School Rd
- 909 Staghorn Ln
- 1214 Foxfield Rd
- 8803 Sweetwater Place
- 1201 Beckford Glen Dr
- 512 Appomatox Dr
- 8403 Sars Field Ct
- 229 Alluvium Ln
- 237 Alluvium Ln
- 233 Alluvium Ln
- 241 Alluvium Ln
- 245 Alluvium Ln
- 217 Alluvium Ln
- 205 Alluvium Ln
- 209 Alluvium Ln
- 213 Alluvium Ln
- 1501 Alydar Ct
- 901 Deercross Ln
- 1005 Grand Oak Dr

