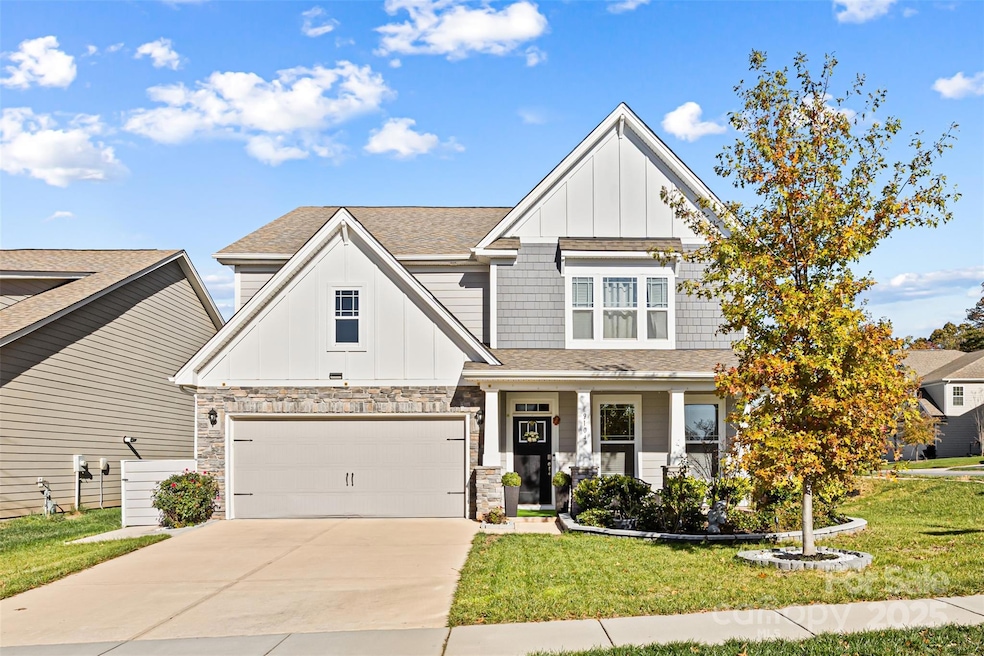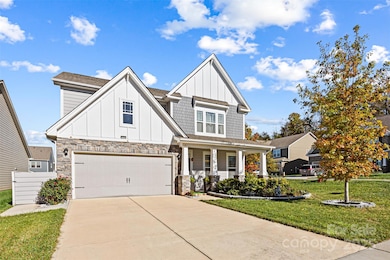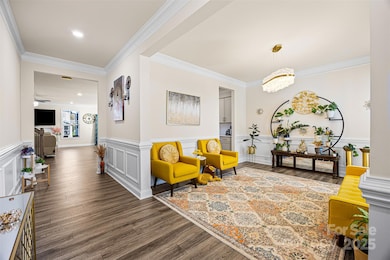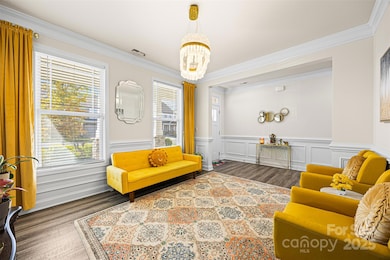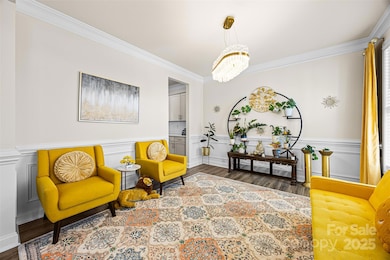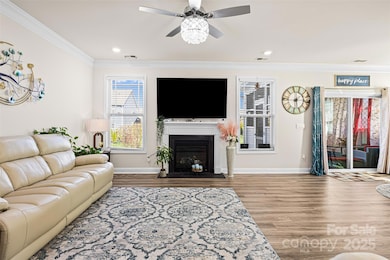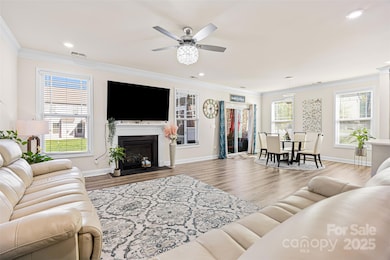9104 Vecchio Dr Indian Land, SC 29707
Estimated payment $4,056/month
Highlights
- Fitness Center
- Clubhouse
- Community Pool
- Harrisburg Elementary School Rated A-
- Corner Lot
- Pickleball Courts
About This Home
This beautifully maintained 4-bedroom, 3-bathroom home features an open floor plan perfect for modern living. The spacious kitchen boasts a large island, ample storage, granite countertops, stainless steel appliances, formal dining room, drop zone, large laundry room and spacious loft—ideal for entertaining. Relax in the screened porch. Resort-style amenities include a clubhouse, fitness center, pool, playground, bocce and pickleball. With quick access to I-485, you’re just minutes from access to all of Charlotte. Not to mention being only 5 minutes from Ballantyne’s shopping, dining, and top-rated schools. Enjoy the perfect blend of suburban tranquility and city convenience.Minutes from Indian land Costco. Don't miss this incredible opportunity—schedule your showing today!
Listing Agent
Prime Real Estate Advisors LLC Brokerage Email: narendra.devarapalli@gmail.com License #139602 Listed on: 11/15/2025
Home Details
Home Type
- Single Family
Est. Annual Taxes
- $3,464
Year Built
- Built in 2022
Lot Details
- Corner Lot
HOA Fees
- $83 Monthly HOA Fees
Parking
- 2 Car Attached Garage
Home Design
- Slab Foundation
Interior Spaces
- 2-Story Property
- Gas Log Fireplace
- Living Room with Fireplace
Kitchen
- Double Oven
- Gas Cooktop
- Microwave
- Dishwasher
- Disposal
Bedrooms and Bathrooms
- 3 Full Bathrooms
Laundry
- Laundry Room
- Laundry on upper level
Schools
- Harrisburg Elementary School
- Indian Land Middle School
- Indian Land High School
Utilities
- Central Air
- Heat Pump System
Listing and Financial Details
- Assessor Parcel Number 0005I-0B-392.00
Community Details
Overview
- Cusick Association, Phone Number (704) 544-7779
- Avondale Subdivision
- Mandatory home owners association
Amenities
- Clubhouse
Recreation
- Pickleball Courts
- Recreation Facilities
- Community Playground
- Fitness Center
- Community Pool
Map
Home Values in the Area
Average Home Value in this Area
Tax History
| Year | Tax Paid | Tax Assessment Tax Assessment Total Assessment is a certain percentage of the fair market value that is determined by local assessors to be the total taxable value of land and additions on the property. | Land | Improvement |
|---|---|---|---|---|
| 2024 | $3,464 | $20,616 | $4,000 | $16,616 |
| 2023 | $3,362 | $20,616 | $4,000 | $16,616 |
| 2022 | $422 | $1,278 | $1,278 | $0 |
Property History
| Date | Event | Price | List to Sale | Price per Sq Ft |
|---|---|---|---|---|
| 11/15/2025 11/15/25 | For Sale | $699,000 | -- | $217 / Sq Ft |
Purchase History
| Date | Type | Sale Price | Title Company |
|---|---|---|---|
| Special Warranty Deed | $503,944 | None Listed On Document |
Mortgage History
| Date | Status | Loan Amount | Loan Type |
|---|---|---|---|
| Open | $478,747 | No Value Available |
Source: Canopy MLS (Canopy Realtor® Association)
MLS Number: 4321446
APN: 0005I-0B-392.00
- 6118 Artigas Dr
- 6042 Artigas Dr
- 7035 Bareland Rd
- 9285 Vecchio Dr
- 7038 Bareland Rd
- 9300 Vecchio Dr
- 4237 Plumeria Way
- 7094 Bareland Rd
- 8405 Backer Ln
- 224 Fort Mill Hwy
- 4160 Segundo Ln
- 4009 Abbotsbury Dr
- 6042 Black Heath Dr
- 2443 Redmayne Ln
- 6310 Rhodins Ln
- 6014 Black Heath Dr
- 411 Silver Star Blvd
- 0 Charlotte Hwy
- 7088 Whittingham Dr
- 9010 Pembroke Ct
- 2035 Tapestry Park Dr
- 2278 Capital Club Way
- 2545 Jessamine Grove Dr
- 5616 Dartington Dr
- 1004 Bailes Ridge Ave
- 3000 Fast Ln
- 9938 Sandra Ln
- 4104 Flats Main St
- 3506 Buster Ln
- 1101 Waterlily Dr Unit 31
- 607 Fort Mill Hwy
- 1241 Columbia Cir
- 11727 Elizabeth Madison Ct
- 15648 Canmore St
- 15627 Canmore St
- 15558 Canmore St
- 16246 Redstone Mountain Ln
- 10433 Blairbeth St
- 4698 Selhurst Dr Unit 110
- 15917 Prescott Hill Ave
