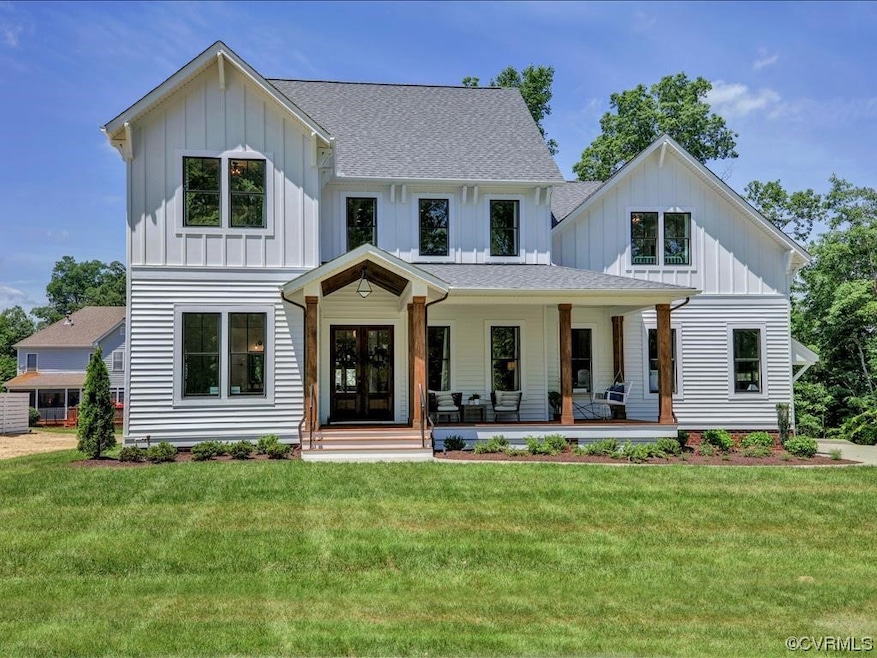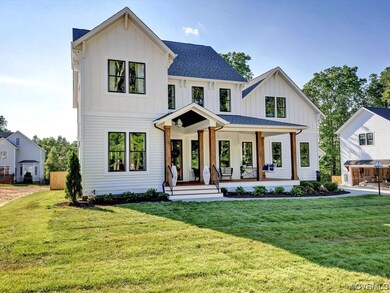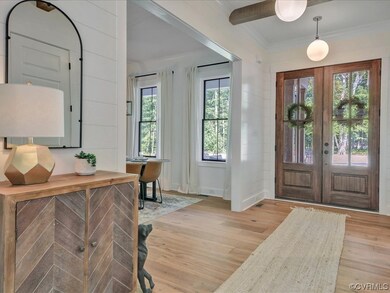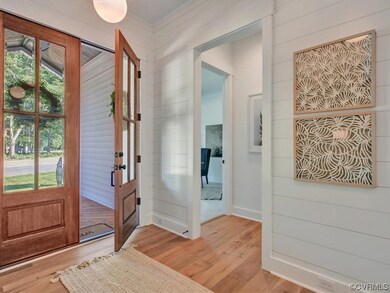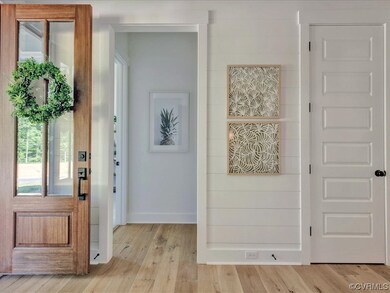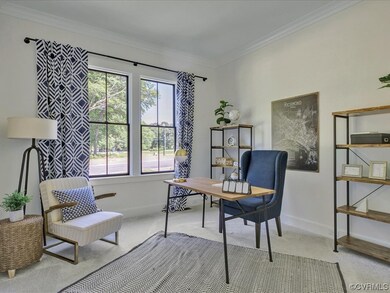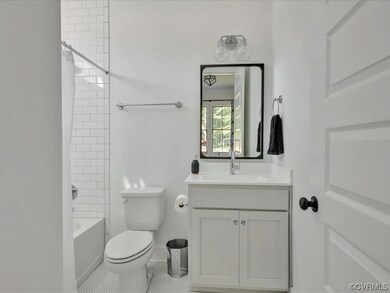9105 Deer Range Rd Moseley, VA 23120
Moseley NeighborhoodEstimated payment $4,220/month
Highlights
- Under Construction
- 6.37 Acre Lot
- Main Floor Bedroom
- Cosby High School Rated A
- Wood Flooring
- 3-minute walk to Metro Richmond Zoo
About This Home
Over 6 acres of privacy in Cosby School District! Take hold of this rare opportunity to build this stunning Rosalyn Floorplan with Covenant Build and Design! Spanning over 3550 sq ft, this 5 BR, 4.5 bath home is sure to wow! Walk into the foyer with gorgeous engineered hardwoods. Private office/study can be used as a guest suite with attached bath. Chef's kitchen offers quartz/granite countertops, SS appliances, island and massive walk in pantry. Great room centers around cozy gas fireplace which opens to the kitchen and breakfast nook for seamless entertaining. Second floor offers Primary bedroom with large walk in closet, en suite spa like bath for a private retreat. Two bedrooms share jack and jill bath and an additional bedroom has hall bath access that shares with a HUGE LOFT for hanging out! Don't miss this opportunity to customize this home to make it yours!
Listing Agent
Long & Foster REALTORS Brokerage Phone: 804-402-4974 License #0225219666 Listed on: 05/18/2023

Co-Listing Agent
Long & Foster REALTORS Brokerage Phone: 804-402-4974 License #0225213901
Home Details
Home Type
- Single Family
Est. Annual Taxes
- $787
Year Built
- Built in 2024 | Under Construction
Parking
- 2 Car Attached Garage
- Rear-Facing Garage
Home Design
- Home to be built
- Frame Construction
- Shingle Roof
- Vinyl Siding
Interior Spaces
- 3,562 Sq Ft Home
- 2-Story Property
- High Ceiling
- Recessed Lighting
- Gas Fireplace
- Formal Dining Room
- Crawl Space
- Fire and Smoke Detector
Kitchen
- Built-In Oven
- Gas Cooktop
- Microwave
- Dishwasher
- Kitchen Island
- Granite Countertops
- Disposal
Flooring
- Wood
- Partially Carpeted
- Ceramic Tile
Bedrooms and Bathrooms
- 5 Bedrooms
- Main Floor Bedroom
- Double Vanity
Schools
- Grange Hall Elementary School
- Tomahawk Creek Middle School
- Cosby High School
Utilities
- Zoned Heating and Cooling
- Heating System Uses Propane
- Heat Pump System
- Well
- Tankless Water Heater
- Propane Water Heater
- Engineered Septic
Additional Features
- Front Porch
- 6.37 Acre Lot
Community Details
- The community has rules related to allowing corporate owners
Listing and Financial Details
- Tax Lot B
- Assessor Parcel Number 694-66-16-45-500-000
Map
Home Values in the Area
Average Home Value in this Area
Tax History
| Year | Tax Paid | Tax Assessment Tax Assessment Total Assessment is a certain percentage of the fair market value that is determined by local assessors to be the total taxable value of land and additions on the property. | Land | Improvement |
|---|---|---|---|---|
| 2025 | $912 | $102,500 | $102,500 | $0 |
| 2024 | $912 | $100,300 | $100,300 | $0 |
| 2023 | $879 | $96,600 | $96,600 | $0 |
| 2022 | $787 | $85,500 | $85,500 | $0 |
| 2021 | $793 | $83,500 | $83,500 | $0 |
| 2020 | $774 | $81,500 | $81,500 | $0 |
| 2019 | $766 | $80,600 | $80,600 | $0 |
| 2018 | $714 | $75,100 | $75,100 | $0 |
| 2017 | $714 | $74,400 | $74,400 | $0 |
| 2016 | $708 | $73,700 | $73,700 | $0 |
| 2015 | $708 | $73,700 | $73,700 | $0 |
| 2014 | $708 | $73,700 | $73,700 | $0 |
Property History
| Date | Event | Price | List to Sale | Price per Sq Ft | Prior Sale |
|---|---|---|---|---|---|
| 05/05/2024 05/05/24 | Pending | -- | -- | -- | |
| 12/01/2023 12/01/23 | Price Changed | $799,975 | -15.8% | $225 / Sq Ft | |
| 05/18/2023 05/18/23 | For Sale | $949,975 | +1175.1% | $267 / Sq Ft | |
| 09/11/2012 09/11/12 | Sold | $74,500 | -17.2% | -- | View Prior Sale |
| 07/20/2012 07/20/12 | Pending | -- | -- | -- | |
| 06/07/2012 06/07/12 | For Sale | $89,950 | -- | -- |
Purchase History
| Date | Type | Sale Price | Title Company |
|---|---|---|---|
| Bargain Sale Deed | $150,000 | Fidelity National Title | |
| Warranty Deed | $58,000 | -- | |
| Warranty Deed | $74,500 | -- |
Mortgage History
| Date | Status | Loan Amount | Loan Type |
|---|---|---|---|
| Previous Owner | $58,000 | Construction | |
| Previous Owner | $55,875 | New Conventional |
Source: Central Virginia Regional MLS
MLS Number: 2312043
APN: 694-66-16-45-500-000
- 18365 Palisades Ct
- Berkley Plan at Magnolia Green - Palisades Cove - Townhomes
- Belmont Plan at Magnolia Green - Palisades Cove - Townhomes
- Waverly Plan at Magnolia Green - Palisades Cove - Townhomes
- Riverdale Plan at Magnolia Green - Palisades Cove - Townhomes
- Davenport Plan at Magnolia Green - Palisades Cove - Townhomes
- Hampton Plan at Magnolia Green - Palisades Cove - Townhomes
- 19025 Palisades Ridge
- 18729 Palisades Cove Dr
- 18733 Palisades Cove Dr
- 18728 Palisades Cove Dr
- 18732 Palisades Cove Dr
- 18736 Palisades Cove Dr
- 18740 Palisades Cove Dr
- 18748 Palisades Cove Dr
- 18747 Palisades Ridge
- 18751 Palisades Ridge
- Coronado Plan at Magnolia Green - Eagle Bend
- Jameson Plan at Magnolia Green - Barrington
- Astoria Plan at Magnolia Green - Eagle Bend
Ask me questions while you tour the home.
