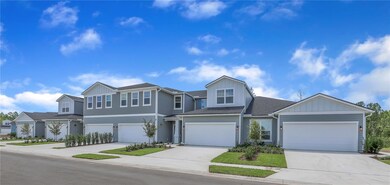9105 Gulf Haven Dr Parrish, FL 34219
East Ellentown NeighborhoodEstimated payment $2,470/month
Highlights
- Access To Lagoon or Estuary
- In Ground Pool
- Traditional Architecture
- Under Construction
- Open Floorplan
- Main Floor Primary Bedroom
About This Home
One or more photo(s) has been virtually staged. Under Construction. Sample Images Welcome to Seaire! This is our unique single-story townhouse, the Manatee! Inside this beauty, you will see an inviting open concept and our light and bright 2A package! Some amazing features include 9'4 Ceilings, 8' Doors throughout, and an ample amount of natural light. This upscale kitchen has tons of cabinet space, stainless steel appliances (Dishwasher, Range, and Microwave), and state-of-the-art quartz. More features include the R 38 Energy Saving Attic Insulation, Wi-fi ready Garage Door Opener, 50 Gallon Hot Water Heater, and Smoke and Carbon Monoxide Detectors. Stop in to see this home in person, and see the luxurious lagoon community, in the works! Seaire will soon have a 4.5-acre Lagoon in the heart of this community, offering beach areas, private cabanas, water obstacle courses, water slides, covered shady areas to relax with the family, and a full-service bar to get your favorite beverage. Come out and see us soon!
Listing Agent
OLYMPUS EXECUTIVE REALTY INC Brokerage Phone: 407-469-0090 License #3227493 Listed on: 02/01/2024
Townhouse Details
Home Type
- Townhome
Est. Annual Taxes
- $22,811
Year Built
- Built in 2024 | Under Construction
Lot Details
- 2,200 Sq Ft Lot
- Lot Dimensions are 20x110
- Northeast Facing Home
- Cleared Lot
HOA Fees
- $250 Monthly HOA Fees
Parking
- 2 Car Attached Garage
- Garage Door Opener
- Driveway
Home Design
- Traditional Architecture
- Slab Foundation
- Frame Construction
- Shingle Roof
Interior Spaces
- 1,433 Sq Ft Home
- Open Floorplan
- Double Pane Windows
- Sliding Doors
- Living Room
- Laundry on upper level
Kitchen
- Dinette
- Walk-In Pantry
- Range
- Microwave
- Dishwasher
- Stone Countertops
- Disposal
Flooring
- Carpet
- Tile
Bedrooms and Bathrooms
- 3 Bedrooms
- Primary Bedroom on Main
- Split Bedroom Floorplan
- En-Suite Bathroom
- 2 Full Bathrooms
- Shower Only
Home Security
Outdoor Features
- In Ground Pool
- Access To Lagoon or Estuary
- Covered Patio or Porch
Schools
- Barbara A. Harvey Elementary School
- Buffalo Creek Middle School
- Palmetto High School
Utilities
- Central Heating and Cooling System
- Heat Pump System
- Thermostat
- High Speed Internet
- Cable TV Available
Listing and Financial Details
- Home warranty included in the sale of the property
- Visit Down Payment Resource Website
- Tax Lot 570
- Assessor Parcel Number 650909570
- $1,777 per year additional tax assessments
Community Details
Overview
- Metro Association, Phone Number (813) 384-4730
- Seaire Condos
- Built by DREAM FINDERS HOMES
- Seaire Subdivision, Manatee Floorplan
- Parrish Annex Community
- The community has rules related to deed restrictions, fencing
Recreation
- Community Playground
- Community Pool
Pet Policy
- Pets Allowed
Additional Features
- Community Mailbox
- Fire and Smoke Detector
Map
Home Values in the Area
Average Home Value in this Area
Tax History
| Year | Tax Paid | Tax Assessment Tax Assessment Total Assessment is a certain percentage of the fair market value that is determined by local assessors to be the total taxable value of land and additions on the property. | Land | Improvement |
|---|---|---|---|---|
| 2025 | $22,811 | $378,667 | $65,025 | $313,642 |
| 2024 | $22,811 | $14,535 | $14,535 | -- |
| 2023 | $22,811 | $1,655,663 | $1,655,663 | -- |
Property History
| Date | Event | Price | Change | Sq Ft Price |
|---|---|---|---|---|
| 08/26/2025 08/26/25 | Sold | $359,990 | 0.0% | $251 / Sq Ft |
| 08/21/2025 08/21/25 | Off Market | $359,990 | -- | -- |
| 07/19/2025 07/19/25 | Price Changed | $359,990 | +2.6% | $251 / Sq Ft |
| 06/23/2025 06/23/25 | For Sale | $350,750 | -- | $245 / Sq Ft |
Purchase History
| Date | Type | Sale Price | Title Company |
|---|---|---|---|
| Warranty Deed | $451,364 | Golden Dog Title | |
| Special Warranty Deed | $480,000 | None Listed On Document |
Mortgage History
| Date | Status | Loan Amount | Loan Type |
|---|---|---|---|
| Open | $427,500 | New Conventional | |
| Closed | $427,500 | New Conventional |
Source: Stellar MLS
MLS Number: G5078005
APN: 6509-0265-9
- Boca Plan at Seaire
- Ellington Plan at Seaire
- Arlington Plan at Seaire
- Boca II w/Bonus Plan at Seaire
- Arlington w/Bonus Plan at Seaire
- 9137 Gulf Haven Dr
- 9136 Gulf Haven Dr
- 9141 Gulf Haven Dr
- 9144 Gulf Haven Dr
- 9148 Gulf Haven Dr
- 7626 Sea Oak Ct
- 9230 Gulf Haven Dr
- 7618 Sea Oak Ct
- 7614 Sea Oak Ct
- 7490 Sea Manatee St
- 7610 Sea Oak Ct
- 9238 Gulf Haven Dr
- Falcon Plan at Seaire - Biscayne Landing
- Eagle Plan at Seaire - Biscayne Landing
- Sabal Plan at Seaire - Biscayne Landing
- 9270 Gulf Haven Dr
- 9276 Bonita Mar Dr
- 9360 Bonita Mar Dr
- 9333 Bonita Mar Dr
- 9320 Bonita Mar Dr
- 9291 Bonita Mar Dr
- 9375 Cannon Beach Dr
- 8505 Bella Mar Trail E
- 9405 Cannon Beach Dr
- 9224 Bonita Mar Dr
- 9360 Cannon Beach Dr
- 9203 71st Ave E
- 6730 Moccasin Wallow Rd
- 8724 Ocean Tides Cove
- 6226 Bobby Jones Ct
- 6144 Bobby Jones Ct
- 8813 Founders Cir
- 8982 Founders Cir
- 10008 Last Light Glen
- 6210 Terra Lago Cir







