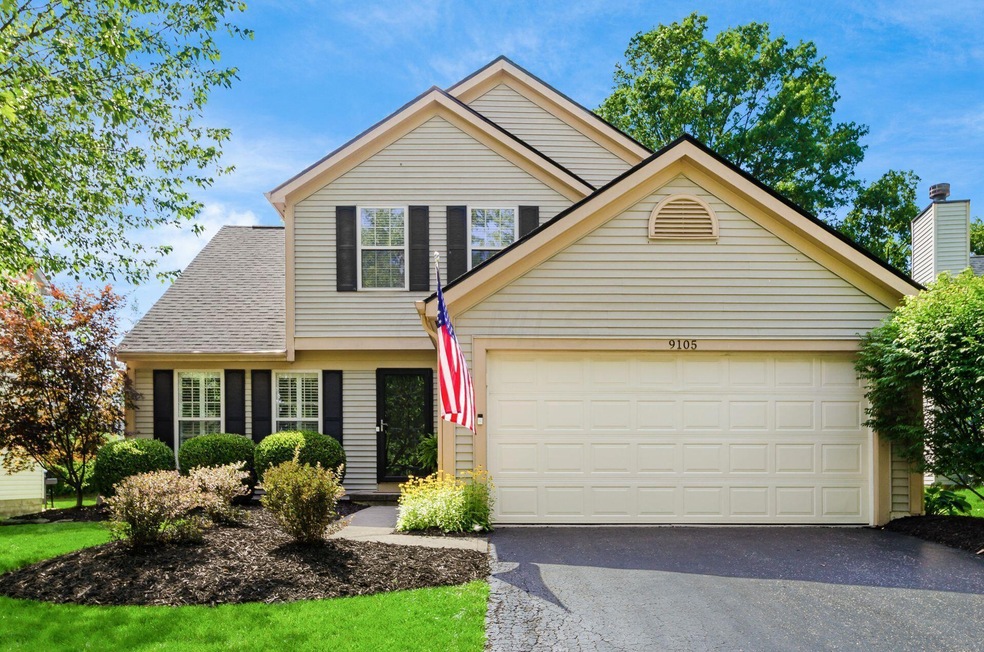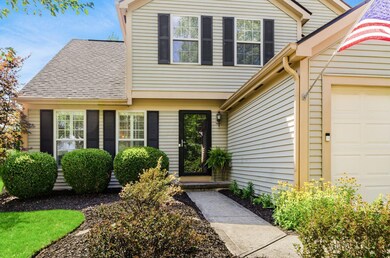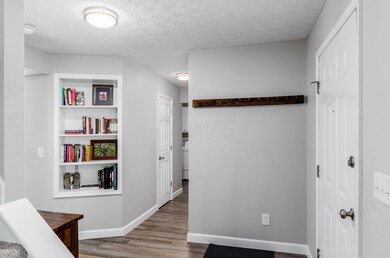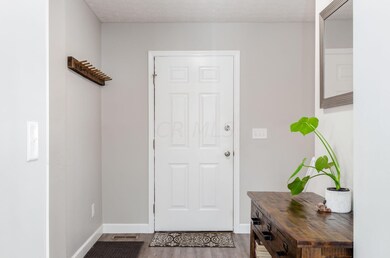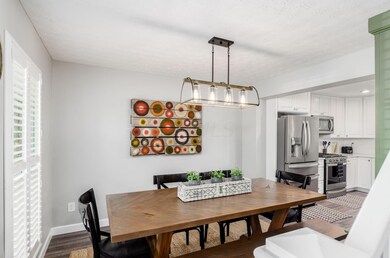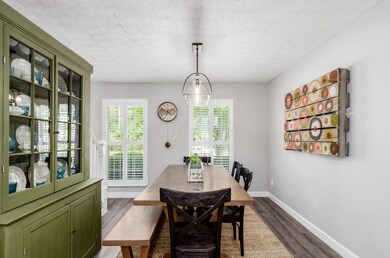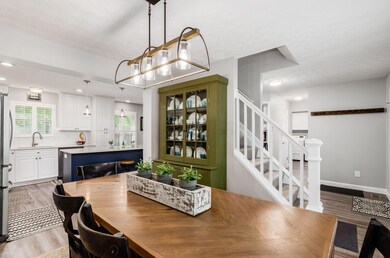
9105 Misty Dawn Dr Columbus, OH 43240
Polaris North NeighborhoodHighlights
- Fenced Yard
- 2 Car Attached Garage
- Park
- Oak Creek Elementary School Rated A
- Patio
- 1-minute walk to Prestwick Commons Park
About This Home
As of September 2022Tastefully updated home in Prestwick Commons. Updates include: new kitchen, appliances, remodeled bathrooms, flooring, master closet, furnace, A/C, water heater, roof, finished basement, back patio, shutters, paint, lighting and more. 4 bedrooms on the second floor. Master bath was extended to have double sinks. 1st floor laundry. Doorways on the 1st floor were widened to allow for a more open floor plan. Large back patio has an area for a table and a fire pit. Nice private fenced backyard. Directly across the street from Prestwick Commons park. Olentangy schools: Oak Creek Elementary, Orange Middle, Orange High School
Last Agent to Sell the Property
Keller Williams Consultants License #2006007396 Listed on: 07/22/2022

Home Details
Home Type
- Single Family
Est. Annual Taxes
- $5,608
Year Built
- Built in 2000
Lot Details
- 7,405 Sq Ft Lot
- Fenced Yard
- Fenced
HOA Fees
- $10 Monthly HOA Fees
Parking
- 2 Car Attached Garage
Home Design
- Block Foundation
- Vinyl Siding
Interior Spaces
- 1,918 Sq Ft Home
- 2-Story Property
- Family Room
- Laundry on main level
Kitchen
- Gas Range
- Microwave
- Dishwasher
Flooring
- Carpet
- Ceramic Tile
Bedrooms and Bathrooms
- 4 Bedrooms
Basement
- Partial Basement
- Recreation or Family Area in Basement
- Crawl Space
Outdoor Features
- Patio
Utilities
- Forced Air Heating and Cooling System
- Heating System Uses Gas
Listing and Financial Details
- Assessor Parcel Number 318-432-02-022-000
Community Details
Overview
- Association Phone (614) 781-0055
- Towne Properties HOA
Recreation
- Park
Ownership History
Purchase Details
Home Financials for this Owner
Home Financials are based on the most recent Mortgage that was taken out on this home.Purchase Details
Home Financials for this Owner
Home Financials are based on the most recent Mortgage that was taken out on this home.Purchase Details
Home Financials for this Owner
Home Financials are based on the most recent Mortgage that was taken out on this home.Purchase Details
Home Financials for this Owner
Home Financials are based on the most recent Mortgage that was taken out on this home.Similar Homes in the area
Home Values in the Area
Average Home Value in this Area
Purchase History
| Date | Type | Sale Price | Title Company |
|---|---|---|---|
| Deed | $402,000 | Monarch Title | |
| Survivorship Deed | $234,500 | Attorney | |
| Warranty Deed | $190,500 | Title First Agency Inc | |
| Deed | $182,000 | -- |
Mortgage History
| Date | Status | Loan Amount | Loan Type |
|---|---|---|---|
| Open | $381,900 | New Conventional | |
| Previous Owner | $82,000 | Credit Line Revolving | |
| Previous Owner | $218,000 | New Conventional | |
| Previous Owner | $51,600 | Credit Line Revolving | |
| Previous Owner | $134,000 | New Conventional | |
| Previous Owner | $135,000 | Purchase Money Mortgage | |
| Previous Owner | $152,400 | Purchase Money Mortgage | |
| Previous Owner | $180,310 | FHA | |
| Closed | $38,100 | No Value Available |
Property History
| Date | Event | Price | Change | Sq Ft Price |
|---|---|---|---|---|
| 09/01/2022 09/01/22 | Sold | $402,000 | +4.4% | $210 / Sq Ft |
| 07/22/2022 07/22/22 | For Sale | $385,000 | +64.2% | $201 / Sq Ft |
| 08/26/2016 08/26/16 | Sold | $234,500 | 0.0% | $145 / Sq Ft |
| 07/27/2016 07/27/16 | Pending | -- | -- | -- |
| 07/14/2016 07/14/16 | For Sale | $234,500 | -- | $145 / Sq Ft |
Tax History Compared to Growth
Tax History
| Year | Tax Paid | Tax Assessment Tax Assessment Total Assessment is a certain percentage of the fair market value that is determined by local assessors to be the total taxable value of land and additions on the property. | Land | Improvement |
|---|---|---|---|---|
| 2024 | $6,064 | $124,670 | $26,600 | $98,070 |
| 2023 | $6,090 | $124,670 | $26,600 | $98,070 |
| 2022 | $5,576 | $90,900 | $17,330 | $73,570 |
| 2021 | $5,608 | $90,900 | $17,330 | $73,570 |
| 2020 | $5,639 | $90,900 | $17,330 | $73,570 |
| 2019 | $4,534 | $77,070 | $15,750 | $61,320 |
| 2018 | $4,555 | $77,070 | $15,750 | $61,320 |
| 2017 | $3,959 | $60,760 | $14,000 | $46,760 |
| 2016 | $3,810 | $60,760 | $14,000 | $46,760 |
| 2015 | $3,418 | $60,760 | $14,000 | $46,760 |
| 2014 | $3,469 | $60,760 | $14,000 | $46,760 |
| 2013 | $3,548 | $60,760 | $14,000 | $46,760 |
Agents Affiliated with this Home
-

Seller's Agent in 2022
Lori Huff
Keller Williams Consultants
(866) 557-7677
1 in this area
59 Total Sales
-

Buyer's Agent in 2022
Margot Laumann
Street Sotheby's International
(614) 309-5941
2 in this area
196 Total Sales
-
J
Seller's Agent in 2016
John Beegle
CR Inactive Office
Map
Source: Columbus and Central Ohio Regional MLS
MLS Number: 222027284
APN: 318-432-02-022-000
- 1016 Pebble Brook Dr
- 8732 Clarksdale Dr
- 1746 E Powell Rd
- 758 Parkgrove Way Unit 758
- 765 Parkgrove Way
- 1386 Cottonwood Dr
- 740 Granton Ct
- 9138 Parkpoint Ln Unit 9138
- 692 Parkbluff Way
- 9170 Parkbury Ln
- 9125 Parkbury Ln Unit 9125
- 2360 Rufus Ct
- 1410 Carylake Cir Unit 1410
- 1143 Little Bear Place
- 5654 Hickory Dr
- 9021 Ellersly Dr
- 1521 England Dr
- 1245 Little Bear Loop
- 8585 Oak Creek Dr
- 2063 Hayer Ct
