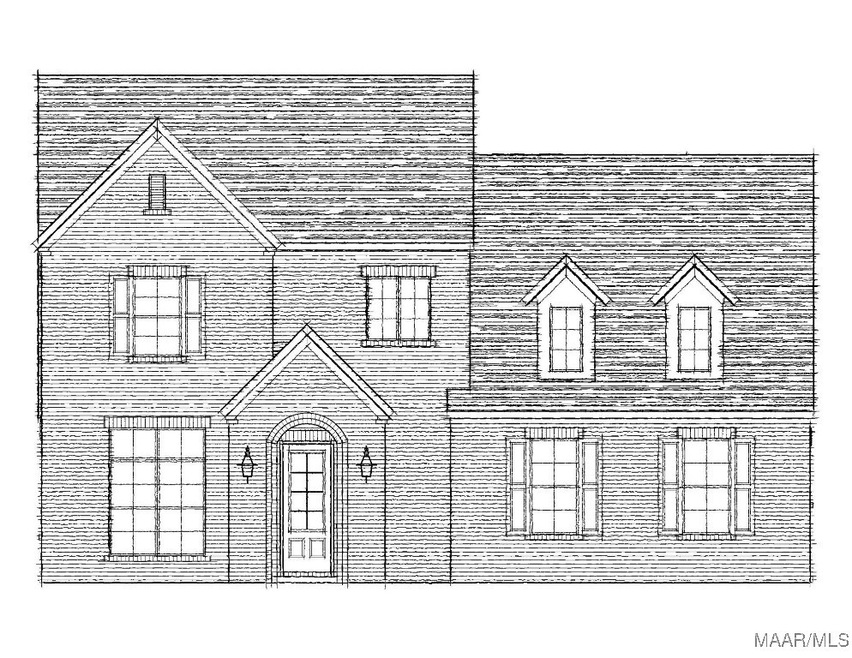
9106 Marston Way Montgomery, AL 36117
East Montgomery NeighborhoodHighlights
- Under Construction
- Wood Flooring
- High Ceiling
- Outdoor Pool
- Corner Lot
- Covered Patio or Porch
About This Home
As of December 2024Richmond I has 4 spacious bedrooms, 3 full baths, study w/French doors, a loft and a bonus room. As you enter the home you notice the 10-foot ceilings. Dining space is off the Kitchen. The Owners suite offers a large walk-in closet and a stylish bath with a soaking tub and separate shower. Stunning front door. Dreamy kitchen fit for a Top Chef with a generous island! A gas cooktop with a separate oven and a decorative hood vent, large stainless-steel sink and pull-out trash can built in. A Morning Kitchen & Pantry are thoughtful features for a modern lifestyle. A laundry room that makes laundry fun and less of a chore with a mud hall entry way to drop all your personal belongings on the way in. You have the Owners suite plus an additional bedroom downstairs and 2 more bedrooms and bonus and loft area upstairs. Lowder New Homes offers a 10 year structural warranty from the industry’s leading home warranty company, 2-10 Home Warranty.
Last Agent to Sell the Property
Lowder New Homes Sales Inc License #0071199 Listed on: 11/08/2024
Home Details
Home Type
- Single Family
Year Built
- Built in 2024 | Under Construction
Lot Details
- 0.4 Acre Lot
- Corner Lot
HOA Fees
- Property has a Home Owners Association
Parking
- 2 Car Attached Garage
- Garage Door Opener
Home Design
- Brick Exterior Construction
- Slab Foundation
- HardiePlank Type
Interior Spaces
- 3,617 Sq Ft Home
- 2-Story Property
- High Ceiling
- Factory Built Fireplace
- Ventless Fireplace
- Gas Log Fireplace
- Double Pane Windows
- Insulated Doors
- Fire and Smoke Detector
- Washer and Dryer Hookup
Kitchen
- Gas Oven
- Gas Cooktop
- Range Hood
- Microwave
- Dishwasher
- Kitchen Island
- Disposal
Flooring
- Wood
- Laminate
- Tile
Bedrooms and Bathrooms
- 4 Bedrooms
- Linen Closet
- Walk-In Closet
- 3 Full Bathrooms
- Double Vanity
- Garden Bath
- Separate Shower
Eco-Friendly Details
- Energy-Efficient Windows
- Energy-Efficient Doors
Outdoor Features
- Outdoor Pool
- Covered Patio or Porch
Location
- City Lot
Schools
- Blount Elementary School
- Carr Middle School
- Park Crossing High School
Utilities
- Central Heating and Cooling System
- Heating System Uses Gas
- Programmable Thermostat
- Tankless Water Heater
- Gas Water Heater
Listing and Financial Details
- Home warranty included in the sale of the property
- Assessor Parcel Number 09 07 26 3 000 008.019
Community Details
Overview
- Built by Lowder New Homes
- Deer Creek Subdivision, Richmond I Floorplan
Recreation
- Community Pool
Similar Homes in Montgomery, AL
Home Values in the Area
Average Home Value in this Area
Property History
| Date | Event | Price | Change | Sq Ft Price |
|---|---|---|---|---|
| 12/06/2024 12/06/24 | Sold | $624,386 | 0.0% | $173 / Sq Ft |
| 11/08/2024 11/08/24 | Pending | -- | -- | -- |
| 11/08/2024 11/08/24 | For Sale | $624,386 | -- | $173 / Sq Ft |
Tax History Compared to Growth
Agents Affiliated with this Home
-
Robert Gross

Seller's Agent in 2024
Robert Gross
Lowder New Homes Sales Inc
(334) 315-4701
85 in this area
102 Total Sales
-
Daniel Hughes
D
Buyer's Agent in 2024
Daniel Hughes
Century 21 Brandt Wright
(334) 462-7303
19 in this area
38 Total Sales
Map
Source: Montgomery Area Association of REALTORS®
MLS Number: 566152
- 9101 Marston Way
- 9107 Marston Way
- 9031 Marston Way
- 0 Marston Way
- 9125 Brenham Ct
- 8913 Marston Way
- 8907 Dallinger Ct
- 9185 Brenham
- 0 Vaughn Rd Unit 21534570
- 0 Vaughn Rd Unit 23280049
- 0 Vaughn Rd Unit 563786
- 8908 Alderwood Way
- 9232 Autumnbrooke Way
- 9001 Finsbury Ct
- 8921 Vaughn Rd
- Redwood Plan at Deer Creek - Marston
- Sullivan Plan at Deer Creek - Marston
- Cimarron Plan at Deer Creek - Marston
- Sweetwater Plan at Deer Creek - Marston
- Acadia Plan at Deer Creek - Marston
