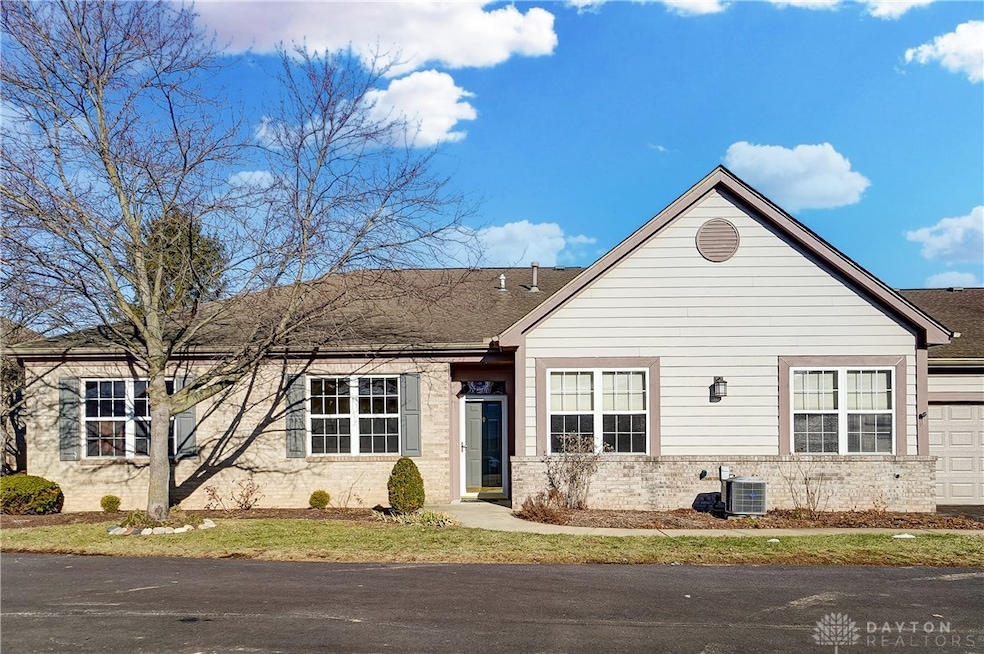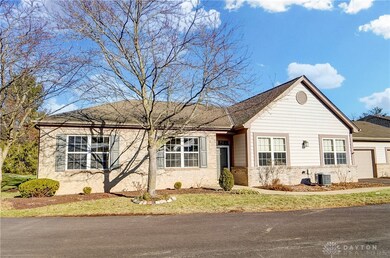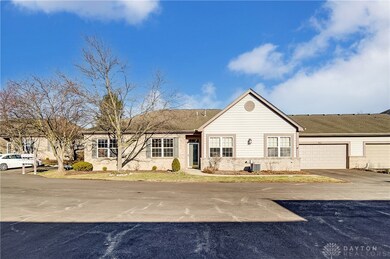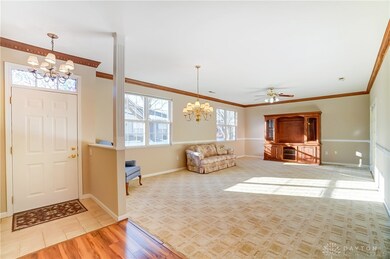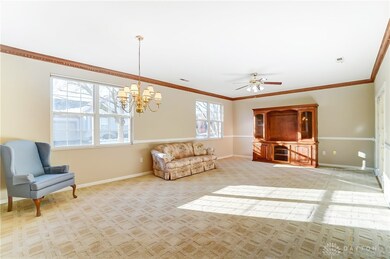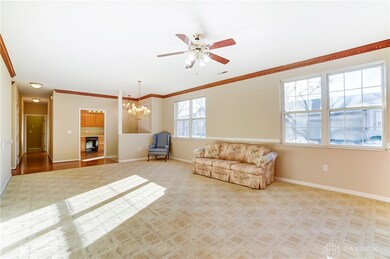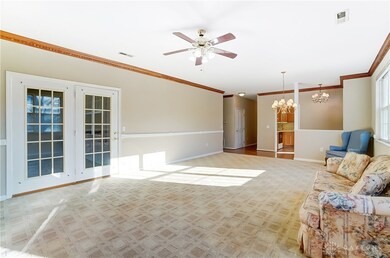
$350,000
- 3 Beds
- 2 Baths
- 1,863 Sq Ft
- 8703 Whispering Willows Way
- West Chester, OH
Rare find! Spacious and bright ranch condo/patio home! Spacious 1863 sq ft home features 3 bedrooms, 2 full baths plus a craft room and screened-in porch. This is a clean, bright home-beautiful and full of character. Primary bedroom has adjoining dressing room plus bathroom. Closets and storage galore. HOA includes pool, workout facility, tennis, snow removal, trash, landscaping and water.
Kathleen Lakeberg Sibcy Cline, Inc.
