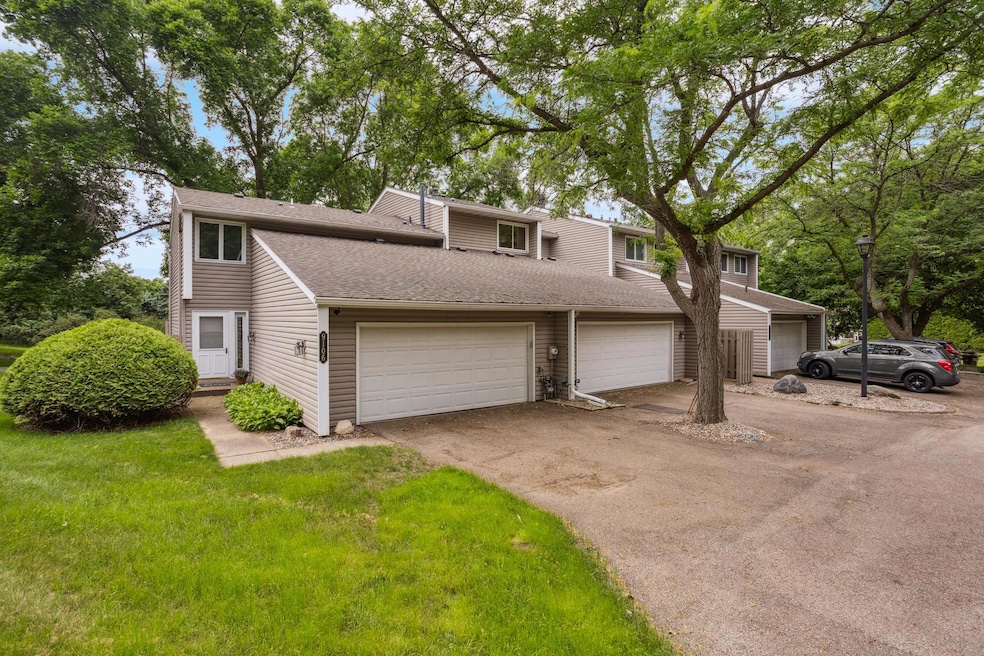
9106 Neill Lake Rd Eden Prairie, MN 55347
Estimated payment $2,361/month
Highlights
- 100,623,600 Sq Ft lot
- Deck
- Party Room
- Eden Lake Elementary School Rated A
- Recreation Room
- Stainless Steel Appliances
About This Home
A beautifully remodeled townhome in Eden Prairie. This end unit townhome in the Preserve offers new carpet, a fully remodeled kitchen including quartz countertops and soft close cabinets. The upgrades don't end there - the primary bathroom, the basement and main level flooring have also been upgraded.
With three bedrooms on the upper level, an expansive deck, an informal dining area and open main level this property offers a very functional layout. The Preserve association allows you to enjoy a sand bottom pool, tennis & pickleball courts, walking paths around the nature preserve and a barn party room available for rent. You'll be in a great location living here, also close to the Eden Prairie Mall, additional shopping and entertainment, golf, parks, restaurants and easy access to Hwy 169.
Townhouse Details
Home Type
- Townhome
Est. Annual Taxes
- $3,388
Year Built
- Built in 1975
Lot Details
- 2,310 Acre Lot
- Lot Dimensions are 29x79.67
HOA Fees
- $308 Monthly HOA Fees
Parking
- 2 Car Attached Garage
- Guest Parking
Interior Spaces
- 2-Story Property
- Living Room
- Dining Room
- Recreation Room
- Utility Room
- Dryer
- Basement
Kitchen
- Cooktop
- Freezer
- Dishwasher
- Stainless Steel Appliances
Bedrooms and Bathrooms
- 3 Bedrooms
Additional Features
- Deck
- Forced Air Heating and Cooling System
Listing and Financial Details
- Assessor Parcel Number 2411622310045
Community Details
Overview
- Association fees include lawn care, ground maintenance, professional mgmt, recreation facility, shared amenities, snow removal
- The Trails & The Preserve Association, Phone Number (612) 386-7170
- The Trails Subdivision
Amenities
- Party Room
Recreation
- Trails
Map
Home Values in the Area
Average Home Value in this Area
Tax History
| Year | Tax Paid | Tax Assessment Tax Assessment Total Assessment is a certain percentage of the fair market value that is determined by local assessors to be the total taxable value of land and additions on the property. | Land | Improvement |
|---|---|---|---|---|
| 2023 | $3,117 | $285,300 | $79,000 | $206,300 |
| 2022 | $2,762 | $285,100 | $93,100 | $192,000 |
| 2021 | $2,652 | $237,500 | $77,600 | $159,900 |
| 2020 | $2,512 | $230,700 | $75,400 | $155,300 |
| 2019 | $2,381 | $213,700 | $69,900 | $143,800 |
| 2018 | $2,040 | $201,700 | $66,000 | $135,700 |
| 2017 | $1,974 | $167,000 | $44,900 | $122,100 |
| 2016 | $1,879 | $159,100 | $42,800 | $116,300 |
| 2015 | $1,912 | $156,100 | $42,000 | $114,100 |
| 2014 | -- | $148,700 | $40,000 | $108,700 |
Property History
| Date | Event | Price | Change | Sq Ft Price |
|---|---|---|---|---|
| 08/11/2025 08/11/25 | Pending | -- | -- | -- |
| 07/13/2025 07/13/25 | For Sale | $325,000 | +106.3% | $188 / Sq Ft |
| 09/18/2013 09/18/13 | Sold | $157,500 | -1.5% | $89 / Sq Ft |
| 08/02/2013 08/02/13 | Pending | -- | -- | -- |
| 06/24/2013 06/24/13 | For Sale | $159,900 | -- | $91 / Sq Ft |
Purchase History
| Date | Type | Sale Price | Title Company |
|---|---|---|---|
| Warranty Deed | $157,500 | Burnet Title |
Mortgage History
| Date | Status | Loan Amount | Loan Type |
|---|---|---|---|
| Open | $145,500 | New Conventional |
Similar Homes in Eden Prairie, MN
Source: NorthstarMLS
MLS Number: 6730069
APN: 24-116-22-31-0045
- 9146 Neill Lake Rd
- 9188 Neill Lake Rd
- 9052 Neill Lake Rd Unit B
- 10280 Tarn Cir
- 8928 Neill Lake Rd Unit 105
- 8875 Basswood Rd
- 8871 Basswood Rd
- 8781 Basswood Rd
- 8651 Basswood Rd Unit 203
- 8621 Basswood Rd Unit 23
- 8621 Basswood Rd Unit 33
- 9331 Amsden Way
- 11160 Anderson Lakes Pkwy Unit 313
- 11166 Westwind Dr
- 9865 Garrison Way
- 9810 Garrison Way
- 9535 Olympia Dr
- 9031 Larkspur Ln
- 11120 Hyland Terrace
- 11824 Welters Way






