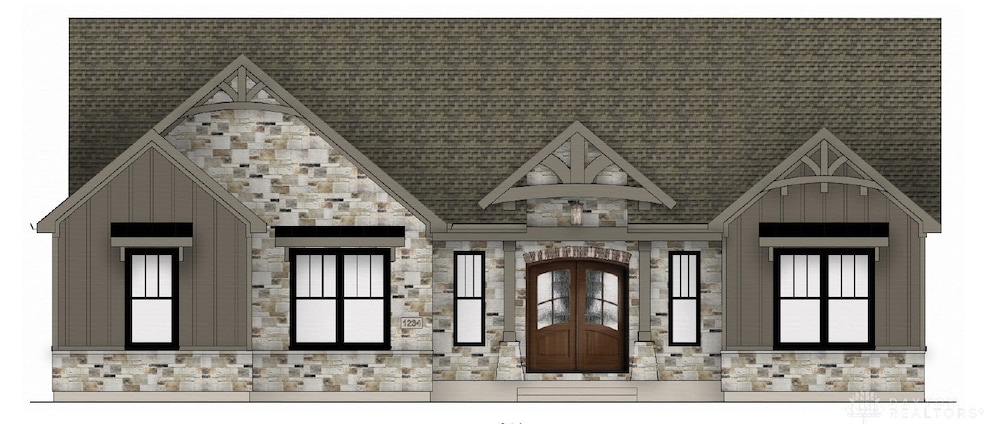9106 Remy Ct Clearcreek Township, OH 45458
Estimated payment $8,817/month
Highlights
- 3 Car Attached Garage
- Bathroom on Main Level
- Home Under Construction
- Primary Village South Rated A
- Forced Air Heating and Cooling System
- 1-Story Property
About This Home
Discover exceptional craftsmanship and modern luxury in this stunning custom-built 4-bedroom, 3.5-bath home by Design Homes, perfectly situated in the desirable Soraya Farms community. Designed with timeless Craftsman-style finishes and meticulous attention to detail, this home offers a thoughtful floor plan ideal for both everyday living and elegant entertaining. Step inside to find an inviting open-concept main level featuring rich architectural details, custom millwork, and designer finishes throughout. The gourmet kitchen will impress with premium cabinetry, quartz countertops, a large center island, and a walk-in pantry—perfect for the home chef. The great room showcases a cozy fireplace and abundant natural light, flowing seamlessly to the covered deck overlooking the spacious backyard. The primary suite offers a private retreat with a spa-inspired bath and generous walk-in closet. Three additional bedrooms provide flexibility for family, guests, or a home office. Downstairs, the walkout basement expands your living space with a large recreation area, a wet bar bar and direct access to the patio—ideal for entertaining or relaxing outdoors. Nestled in one of the area’s most sought-after neighborhoods, Soraya Farms offers resort-style amenities including a clubhouse, pool, fitness center, walking trails, and more—all just minutes from shopping, dining, and top-rated schools. Experience the perfect blend of custom design, comfort, and community living—crafted by Design Homes with the quality and care you expect.
Listing Agent
Design Homes & Development Co. Brokerage Phone: (937) 438-3667 License #2011002930 Listed on: 11/12/2025
Home Details
Home Type
- Single Family
Year Built
- Home Under Construction
HOA Fees
- $78 Monthly HOA Fees
Parking
- 3 Car Attached Garage
Home Design
- Brick Exterior Construction
- Shingle Siding
Interior Spaces
- 1-Story Property
- Partially Finished Basement
- Basement Fills Entire Space Under The House
Bedrooms and Bathrooms
- 4 Bedrooms
- Bathroom on Main Level
Utilities
- Forced Air Heating and Cooling System
- Heating System Uses Natural Gas
Listing and Financial Details
- Assessor Parcel Number 0527344020
Map
Home Values in the Area
Average Home Value in this Area
Property History
| Date | Event | Price | List to Sale | Price per Sq Ft |
|---|---|---|---|---|
| 11/12/2025 11/12/25 | Pending | -- | -- | -- |
| 11/12/2025 11/12/25 | For Sale | $1,391,375 | -- | -- |
Source: Dayton REALTORS®
MLS Number: 947643
- 9119 Remy
- 300 Grassy Creek Way
- 154 Queens Crossing Unit 31152
- 30 Edinburgh Village Dr Unit 530
- 184 Edinburgh Village Dr Unit 13184
- 10055 Mallet Dr
- 0 Yankee St Unit 934084
- 9230 Bottega South Dr Unit 38
- 9155 Remy Ct
- 9161 Remy
- 9215 Bottega South Dr Unit 66
- 9737 Centerville Creek Ln
- 460 Jamestown Cir Unit 16
- 98 Marco Ln Unit G25
- 9476 Sheehan Rd
- 343 Kristina Ct Unit 3
- 9375 Shawhan Dr
- 10520 Grand Vista Dr
- 9920 Sheehan Rd Unit 23
- 476 Carrick Dr

