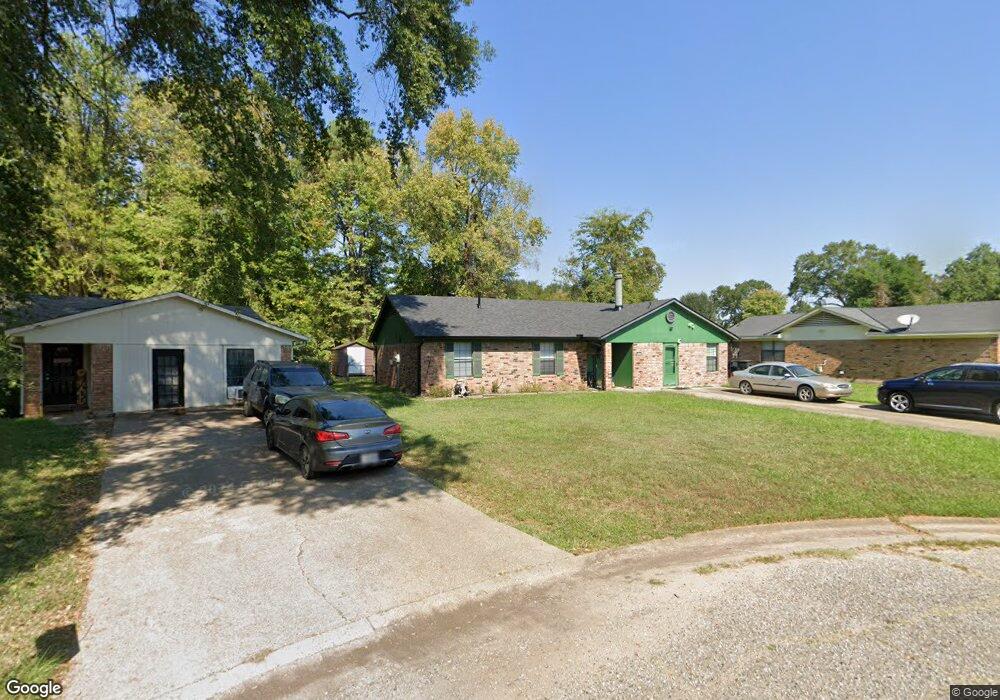9106 Rosedown Cir Shreveport, LA 71118
Jenkins-Pinecroft NeighborhoodEstimated Value: $177,000 - $190,226
4
Beds
3
Baths
1,714
Sq Ft
$108/Sq Ft
Est. Value
About This Home
This home is located at 9106 Rosedown Cir, Shreveport, LA 71118 and is currently estimated at $185,557, approximately $108 per square foot. 9106 Rosedown Cir is a home located in Caddo Parish with nearby schools including Fairfield Magnet School, Judson Fundamental Elementary School, and Eden Gardens Fundamental Elementary School.
Ownership History
Date
Name
Owned For
Owner Type
Purchase Details
Closed on
Feb 28, 2018
Sold by
Pouncy Graham Curtis and Graham Brenda Bryant
Bought by
Thomas Detral A
Current Estimated Value
Home Financials for this Owner
Home Financials are based on the most recent Mortgage that was taken out on this home.
Original Mortgage
$135,009
Outstanding Balance
$117,646
Interest Rate
5.12%
Mortgage Type
FHA
Estimated Equity
$67,911
Purchase Details
Closed on
Dec 14, 2015
Sold by
Moss Stevie
Bought by
Nationstar Mortgage Llc
Purchase Details
Closed on
Sep 9, 2015
Sold by
Mitchell David Michael and Mitchell David Michael
Bought by
Nationstar Mortgage Llc
Create a Home Valuation Report for This Property
The Home Valuation Report is an in-depth analysis detailing your home's value as well as a comparison with similar homes in the area
Home Values in the Area
Average Home Value in this Area
Purchase History
| Date | Buyer | Sale Price | Title Company |
|---|---|---|---|
| Thomas Detral A | $137,500 | First American Title Ins Co | |
| Nationstar Mortgage Llc | $65,000 | None Available | |
| Nationstar Mortgage Llc | $1,500 | None Available |
Source: Public Records
Mortgage History
| Date | Status | Borrower | Loan Amount |
|---|---|---|---|
| Open | Thomas Detral A | $135,009 |
Source: Public Records
Tax History Compared to Growth
Tax History
| Year | Tax Paid | Tax Assessment Tax Assessment Total Assessment is a certain percentage of the fair market value that is determined by local assessors to be the total taxable value of land and additions on the property. | Land | Improvement |
|---|---|---|---|---|
| 2024 | $1,865 | $11,963 | $2,102 | $9,861 |
| 2023 | $1,735 | $10,888 | $2,002 | $8,886 |
| 2022 | $1,735 | $10,888 | $2,002 | $8,886 |
| 2021 | $1,709 | $10,888 | $2,002 | $8,886 |
| 2020 | $1,709 | $10,888 | $2,002 | $8,886 |
| 2019 | $1,740 | $10,761 | $2,002 | $8,759 |
| 2018 | $420 | $10,761 | $2,002 | $8,759 |
| 2017 | $1,768 | $10,761 | $2,002 | $8,759 |
| 2015 | $384 | $10,460 | $2,000 | $8,460 |
| 2014 | $387 | $10,460 | $2,000 | $8,460 |
| 2013 | -- | $10,460 | $2,000 | $8,460 |
Source: Public Records
Map
Nearby Homes
- 176 Fountain View
- 0 Cedar Creek Dr
- 3101 Cedar Creek Dr
- 3242 Bert Kouns Industrial Loop
- 9014 Hilton Dr
- 9018 Hilton Dr
- 3050 Lone Oak Dr
- 9227 Walker Rd
- 8866 Hedges Dr
- 3017 Hazel Cir
- 9242 Simmons Place
- 0 Dean Rd
- 8823 Kensington Dr
- 3413 Nathan Cir
- 9028 Letha Ln
- 8816 Nathan Dr
- 9159 Southwood Dr
- 3407 Hickory Ridge Rd
- 9001 Bayonne Dr
- 3315 Armstead Dr
- 9108 Rosedown Cir
- 9108 Rosedown Cir
- 9108 Rosedown Cir
- 9108 Rosedown Cir
- 9108 Rosedown Cir
- 9108 Rosedown Cir
- 9108 Rosedown Cir
- 9108 Rosedown Cir
- 9108 Rosedown Cir
- 9108 Rosedown Cir
- 9108 Rosedown Cir
- 9108 Rosedown Cir
- 9108 Rosedown Cir
- 9108 Rosedown Cir
- 9108 Rosedown Cir
- 9108 Rosedown Cir
- 9105 Rosedown Cir
- 9102 Rosedown Cir
- 9107 Rosedown Cir
- 9101 Rosedown Cir
