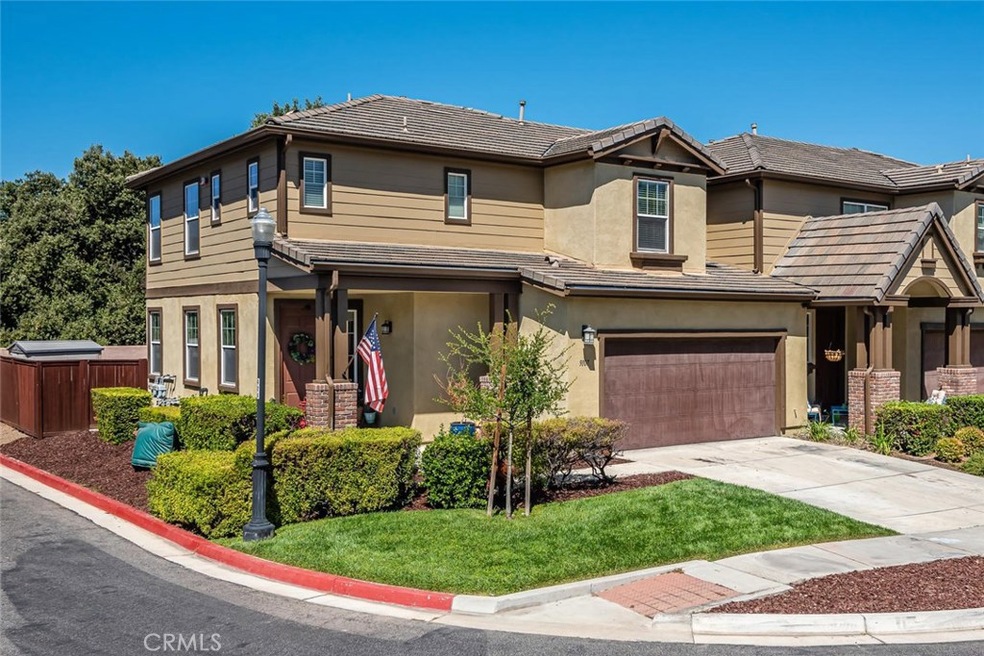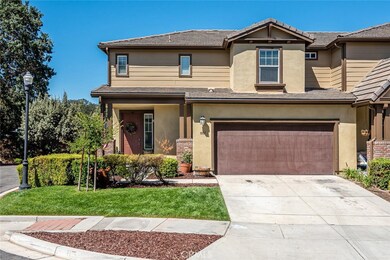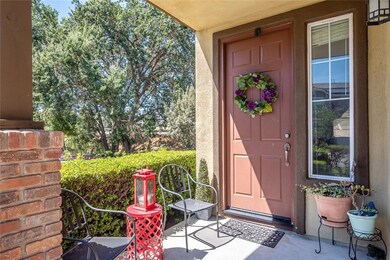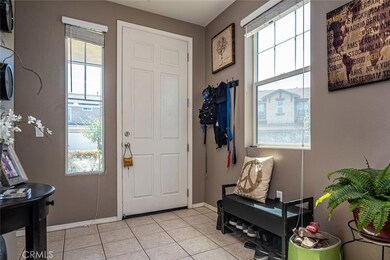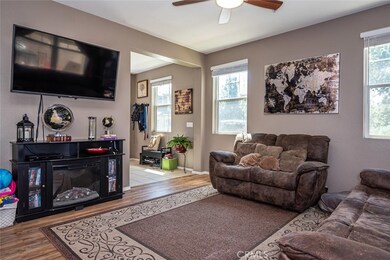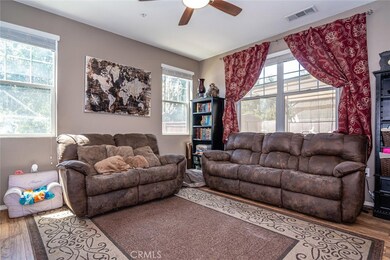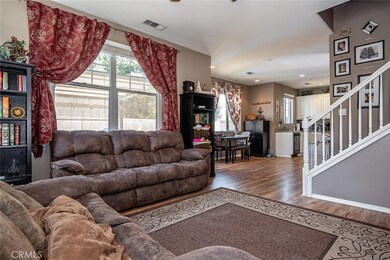
9107 Arbol Del Rosal Way Unit 180 Atascadero, CA 93422
Highlights
- Neighborhood Views
- 2 Car Attached Garage
- Living Room
- Hiking Trails
- Concrete Porch or Patio
- Community Playground
About This Home
As of September 2020This well cared for and desirable end unit, located in Dove Creek, is one of the best values on the Central Coast. The main floor is open, bright, and functional. The flooring in the living room and kitchen has been upgraded and there's plenty of room for formal dining. New carpet leads upstairs to 3 bedrooms, two of which are adjoined by jack and jill bathroom. The master suite is spacious with three windows bringing in plenty of sunshine, yet another perk this end unit provides. A barn door from the master suite opens to the master bath which features a large walk-in closet, soaking tub, separate shower, and double sinks! The backyard is improved with stone pavers and artificial turf for easy maintenance and the well-manicured front yard provides great curb appeal. Additional features include AC, separate laundry room, attached 2-car garage, and fire sprinklers. The Dove Creek amenities are plentiful, including two children's playgrounds, gathering areas, walking/jogging trails, and community open spaces all right out your front door. Conveniently located close to the 101, shopping, and a short commute to both SLO and Paso Robles.
Last Agent to Sell the Property
Home & Ranch Sotheby's Intl License #01955407 Listed on: 08/17/2020

Property Details
Home Type
- Condominium
Est. Annual Taxes
- $6,255
Year Built
- Built in 2007
Lot Details
- 1 Common Wall
- Wood Fence
- Fence is in good condition
HOA Fees
- $296 Monthly HOA Fees
Parking
- 2 Car Attached Garage
- Parking Available
- Driveway
- Guest Parking
Home Design
- Slab Foundation
- Concrete Roof
Interior Spaces
- 1,733 Sq Ft Home
- Living Room
- Neighborhood Views
- Laundry Room
Kitchen
- Gas Range
- Microwave
- Dishwasher
Flooring
- Laminate
- Tile
Bedrooms and Bathrooms
- 3 Bedrooms
- All Upper Level Bedrooms
- Jack-and-Jill Bathroom
- Dual Vanity Sinks in Primary Bathroom
Home Security
Outdoor Features
- Concrete Porch or Patio
- Rain Gutters
Utilities
- Forced Air Heating and Cooling System
- Natural Gas Connected
- Water Heater
- Cable TV Available
Listing and Financial Details
- Tax Lot HOA-2
- Tax Tract Number 2626
- Assessor Parcel Number 045331032
Community Details
Overview
- 239 Units
- Dove Creek Community Association, Phone Number (805) 239-7889
- Reg Property Management Association, Phone Number (805) 541-6664
- The Management Trust HOA
- Atsouth Subdivision
- Maintained Community
Amenities
- Community Barbecue Grill
- Picnic Area
Recreation
- Community Playground
- Park
- Hiking Trails
- Bike Trail
Security
- Carbon Monoxide Detectors
- Fire and Smoke Detector
- Fire Sprinkler System
Ownership History
Purchase Details
Home Financials for this Owner
Home Financials are based on the most recent Mortgage that was taken out on this home.Purchase Details
Home Financials for this Owner
Home Financials are based on the most recent Mortgage that was taken out on this home.Purchase Details
Home Financials for this Owner
Home Financials are based on the most recent Mortgage that was taken out on this home.Purchase Details
Purchase Details
Home Financials for this Owner
Home Financials are based on the most recent Mortgage that was taken out on this home.Purchase Details
Home Financials for this Owner
Home Financials are based on the most recent Mortgage that was taken out on this home.Similar Homes in Atascadero, CA
Home Values in the Area
Average Home Value in this Area
Purchase History
| Date | Type | Sale Price | Title Company |
|---|---|---|---|
| Grant Deed | $419,000 | Placer Title | |
| Interfamily Deed Transfer | -- | Placer Title Company | |
| Grant Deed | $373,500 | Placer Title Company | |
| Interfamily Deed Transfer | -- | None Available | |
| Interfamily Deed Transfer | -- | Ticor Title Tustin Orange Co | |
| Grant Deed | -- | Commerce Title Company |
Mortgage History
| Date | Status | Loan Amount | Loan Type |
|---|---|---|---|
| Open | $406,430 | New Conventional | |
| Previous Owner | $366,734 | FHA | |
| Previous Owner | $269,700 | New Conventional | |
| Previous Owner | $268,700 | Purchase Money Mortgage |
Property History
| Date | Event | Price | Change | Sq Ft Price |
|---|---|---|---|---|
| 09/25/2020 09/25/20 | Sold | $419,000 | 0.0% | $242 / Sq Ft |
| 08/19/2020 08/19/20 | Pending | -- | -- | -- |
| 08/17/2020 08/17/20 | For Sale | $419,000 | +12.2% | $242 / Sq Ft |
| 04/21/2017 04/21/17 | Sold | $373,500 | -0.9% | $216 / Sq Ft |
| 03/06/2017 03/06/17 | Pending | -- | -- | -- |
| 03/01/2017 03/01/17 | Price Changed | $377,000 | -0.5% | $218 / Sq Ft |
| 07/14/2016 07/14/16 | For Sale | $379,000 | -- | $219 / Sq Ft |
Tax History Compared to Growth
Tax History
| Year | Tax Paid | Tax Assessment Tax Assessment Total Assessment is a certain percentage of the fair market value that is determined by local assessors to be the total taxable value of land and additions on the property. | Land | Improvement |
|---|---|---|---|---|
| 2024 | $6,255 | $444,645 | $132,651 | $311,994 |
| 2023 | $6,255 | $435,927 | $130,050 | $305,877 |
| 2022 | $6,066 | $427,380 | $127,500 | $299,880 |
| 2021 | $5,872 | $419,000 | $125,000 | $294,000 |
| 2020 | $5,577 | $396,360 | $132,651 | $263,709 |
| 2019 | $5,402 | $388,589 | $130,050 | $258,539 |
| 2018 | $5,242 | $380,970 | $127,500 | $253,470 |
| 2017 | $4,750 | $337,827 | $169,763 | $168,064 |
| 2016 | $4,674 | $331,204 | $166,435 | $164,769 |
| 2015 | $4,523 | $318,000 | $160,000 | $158,000 |
| 2014 | $4,126 | $304,000 | $155,000 | $149,000 |
Agents Affiliated with this Home
-

Seller's Agent in 2020
Ian Chandler
Home & Ranch Sotheby's Intl
(530) 545-9561
7 in this area
44 Total Sales
-
B
Buyer's Agent in 2020
Betty Stelzl
RE/MAX
(805) 674-0643
7 in this area
58 Total Sales
-
C
Seller's Agent in 2017
Cindee Yandow
Yandow Realty Group
(805) 540-1200
9 Total Sales
-
C
Buyer's Agent in 2017
Chazell Derrick
Berkshire Hathaway HomeService
Map
Source: California Regional Multiple Listing Service (CRMLS)
MLS Number: NS20166736
APN: 045-331-032
- 9133 Arbol Del Rosal Way
- 9133 Arbol Del Rosal Way Unit 230
- 9190 La Paz Rd
- 11305 11405 Viejo Camino
- 9180 Araujo Ct
- 11506 Cuervo Way
- 13155 San Antonio Rd
- 9179 Pato Ln Unit 240
- 9121 San Diego Rd
- 9198 San Diego Way
- 1012 La Costa Ct
- 10983 Las Casitas
- 9539 Carmel Rd
- 10710 El Camino Real Unit 14
- 10710 El Camino Real Unit 17
- 10710 El Camino Real Unit 26
- 9359 Ranada Cir
- 9361 Ranada Cir Unit 19
- 9369 Riberena Cir Unit 11
- 9553 Durango Rd
