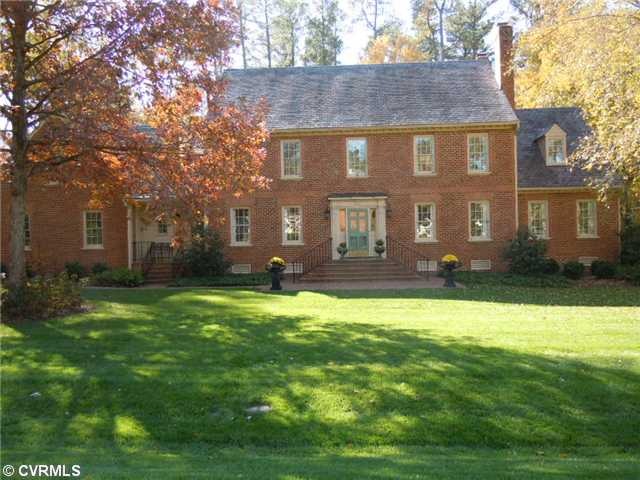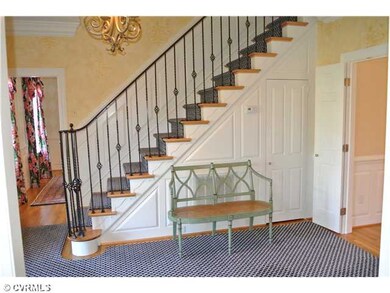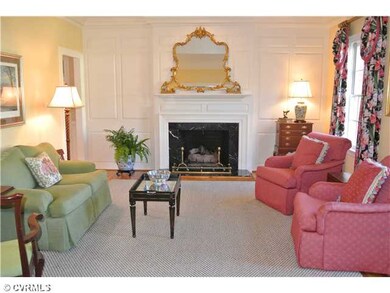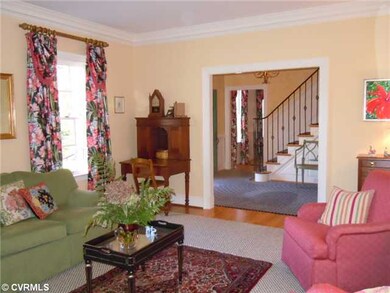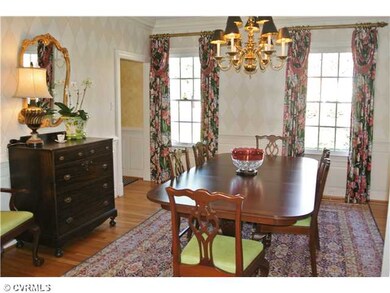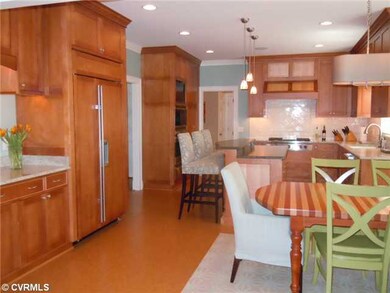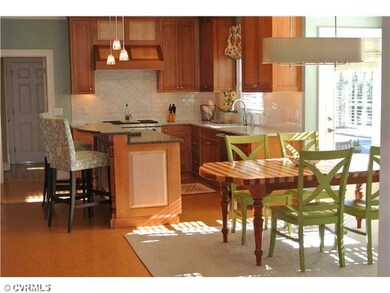
9107 Carterham Rd Henrico, VA 23229
Sleepy Hollow NeighborhoodHighlights
- Wood Flooring
- Douglas S. Freeman High School Rated A-
- Forced Air Zoned Heating and Cooling System
About This Home
As of January 2014Beautiful $50,000 Price Reduction:Most Private Setting in"River Place" Children's Walking Path to Collegiate Schools.Phenomenal Renovations Since 2008: Grand Scale Rooms,Tall Ceilings, Raised Paneling,Heavy Box Molding, Stunning Entrance Hall with Gorgeous Wrought Iron Railings, New "Rich Furniture-Made" Kitchen Cabinetry By "Owen Suter" with Wolf Commercial Appliances,Granite Breakfast Island Bar & Buffet with Open Floor Plan Into Large Family Room and Vaulted Sun Room, Dramatic Great Room Addition with Soaring Ceilings,Wet Bar, Entertainment/Computer Stations & Amazing Palladian Windows + Handsome Library with Bookcases Galore & 5 Bedrooms( Optional 1st.Floor 6th. Bedroom)+ 4 1/2 Remodeled Baths,3 Gas Fireplace ,Finished Third Floor(Ideal Media Room)2nd.Fl.Laundry,Brick Terrace,Security
Home Details
Home Type
- Single Family
Est. Annual Taxes
- $14,365
Year Built
- 1989
Home Design
- Tile Roof
Interior Spaces
- Property has 3 Levels
Flooring
- Wood
- Tile
Bedrooms and Bathrooms
- 6 Bedrooms
- 4 Full Bathrooms
Utilities
- Forced Air Zoned Heating and Cooling System
- Heat Pump System
Listing and Financial Details
- Assessor Parcel Number 745-735-8777
Ownership History
Purchase Details
Home Financials for this Owner
Home Financials are based on the most recent Mortgage that was taken out on this home.Purchase Details
Home Financials for this Owner
Home Financials are based on the most recent Mortgage that was taken out on this home.Purchase Details
Home Financials for this Owner
Home Financials are based on the most recent Mortgage that was taken out on this home.Similar Homes in Henrico, VA
Home Values in the Area
Average Home Value in this Area
Purchase History
| Date | Type | Sale Price | Title Company |
|---|---|---|---|
| Warranty Deed | $1,150,000 | -- | |
| Warranty Deed | $1,110,000 | -- | |
| Warranty Deed | $1,150,000 | -- |
Mortgage History
| Date | Status | Loan Amount | Loan Type |
|---|---|---|---|
| Open | $27,000 | Credit Line Revolving | |
| Open | $520,000 | Stand Alone Refi Refinance Of Original Loan | |
| Closed | $600,000 | New Conventional | |
| Previous Owner | $710,000 | New Conventional | |
| Previous Owner | $422,000 | New Conventional | |
| Previous Owner | $417,000 | New Conventional |
Property History
| Date | Event | Price | Change | Sq Ft Price |
|---|---|---|---|---|
| 01/10/2014 01/10/14 | Sold | $1,150,000 | +1.0% | $197 / Sq Ft |
| 11/12/2013 11/12/13 | Pending | -- | -- | -- |
| 11/05/2013 11/05/13 | For Sale | $1,139,000 | +2.6% | $196 / Sq Ft |
| 04/05/2013 04/05/13 | Sold | $1,110,000 | -9.0% | $187 / Sq Ft |
| 02/19/2013 02/19/13 | Pending | -- | -- | -- |
| 12/31/2012 12/31/12 | For Sale | $1,219,500 | -- | $205 / Sq Ft |
Tax History Compared to Growth
Tax History
| Year | Tax Paid | Tax Assessment Tax Assessment Total Assessment is a certain percentage of the fair market value that is determined by local assessors to be the total taxable value of land and additions on the property. | Land | Improvement |
|---|---|---|---|---|
| 2025 | $14,365 | $1,537,500 | $225,000 | $1,312,500 |
| 2024 | $14,365 | $1,438,200 | $200,000 | $1,238,200 |
| 2023 | $12,225 | $1,438,200 | $200,000 | $1,238,200 |
| 2022 | $10,958 | $1,289,200 | $200,000 | $1,089,200 |
| 2021 | $9,922 | $1,140,500 | $165,000 | $975,500 |
| 2020 | $9,922 | $1,140,500 | $165,000 | $975,500 |
| 2019 | $9,922 | $1,140,500 | $165,000 | $975,500 |
| 2018 | $9,922 | $1,140,500 | $165,000 | $975,500 |
| 2017 | $9,922 | $1,140,500 | $165,000 | $975,500 |
| 2016 | $9,922 | $1,140,500 | $165,000 | $975,500 |
| 2015 | $8,670 | $1,140,500 | $165,000 | $975,500 |
| 2014 | $8,670 | $996,600 | $165,000 | $831,600 |
Agents Affiliated with this Home
-
Mary Davenport

Seller's Agent in 2014
Mary Davenport
The Steele Group
(804) 405-9316
78 Total Sales
-
Jill Davenport

Seller Co-Listing Agent in 2014
Jill Davenport
The Steele Group
(804) 615-2310
97 Total Sales
-
Patricia Chang
P
Buyer's Agent in 2014
Patricia Chang
Samson Properties
(804) 539-8836
4 Total Sales
-
Kim Gentil
K
Seller's Agent in 2013
Kim Gentil
The Gentil Co.
(804) 690-9114
3 in this area
26 Total Sales
-
Maribeth Carr

Seller Co-Listing Agent in 2013
Maribeth Carr
Shaheen Ruth Martin & Fonville
(804) 240-6354
1 in this area
14 Total Sales
Map
Source: Central Virginia Regional MLS
MLS Number: 1300087
APN: 745-735-8777
- 9500 Carterwood Rd
- 9519 Arrowdel Rd
- 8957 Bellefonte Rd
- 9306 S Mooreland Rd
- 9039 Wood Sorrel Dr
- 8 Berkshire Dr
- 209 Dryden Ln
- 1134 Marney Ct
- 9701 Sloman Place
- 9001 Forest Ridge Ct
- 1114 Marney Ct Unit VV-1
- 9001 Burkhart Dr
- 8900 Burkhart Dr
- 217 Dryden Ln
- 400 Weston Way
- 9310 Westmoor Dr
- 9522 Nassington Ct
- 419 Dellbrooks Place
- 311 Berwickshire Dr
- 0000 Midway Rd
