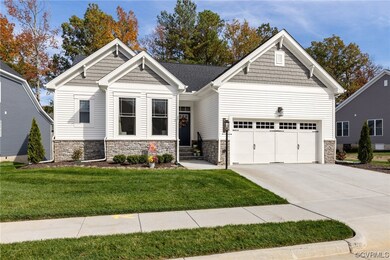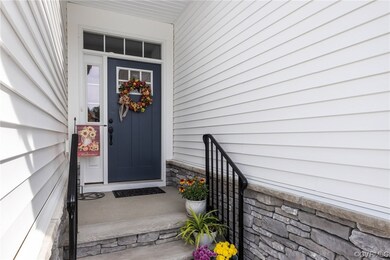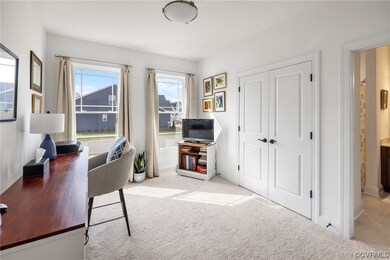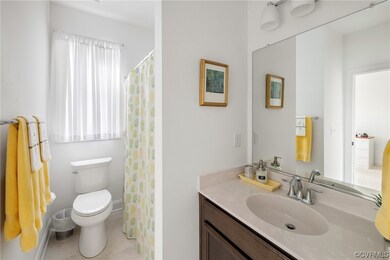
9107 Widthby Rd Chesterfield, VA 23832
Harpers Mill NeighborhoodHighlights
- Concrete Pool
- Craftsman Architecture
- Deck
- Senior Community
- Clubhouse
- High Ceiling
About This Home
As of January 2024Welcome to this beautiful "Better than New" home in the FUN Active Adult/Low Maintenance Kenbrook Neighborhood within the Popular Harpers Mill Community! ONE FLOOR LIVING!! Welcoming covered front entry! Two guest bedrooms that have a connecting full bath! Entry has spacious closet, long foyer, half bath, all leading to the wide open floorplan with luxury vinyl plank flooring, an amazing kitchen with granite countertops, tons of draw and cabinet space, stainless appliances, gas cooking, under counter microwave, huge walk-in pantry, recessed/pendant lighting, spacious dining area, all open to the family room!! Primary bedroom also has LVP with tons of natural lighting! Primary bath offers a barrier free, ceramic tile shower with frameless glass and a bench seat, vanity with two sinks, and a huge 7'x9' closet! Enjoy the peace and quiet of covered back deck/lanai - great location with a natural buffer/wetlands behind the home. Kenbrook's low maintenance neighborhood amenities include 2 pickleball courts, a firepit, covered pavilion, + the use of the amenities within Harpers Mill including the Resort-style pool, and miles of walking/biking trails and sidewalks!!
Last Agent to Sell the Property
BHHS PenFed Realty Brokerage Email: agentservices@penfedrealty.com License #0225062928 Listed on: 10/27/2023

Home Details
Home Type
- Single Family
Est. Annual Taxes
- $3,534
Year Built
- Built in 2023
Lot Details
- 6,490 Sq Ft Lot
- Sprinkler System
- Zoning described as R9
HOA Fees
- $222 Monthly HOA Fees
Parking
- 2 Car Attached Garage
- Garage Door Opener
- Driveway
Home Design
- Craftsman Architecture
- Frame Construction
- Shingle Roof
- Vinyl Siding
Interior Spaces
- 1,739 Sq Ft Home
- 1-Story Property
- Wired For Data
- High Ceiling
- Ceiling Fan
- Recessed Lighting
- Insulated Doors
- Dining Area
- Crawl Space
Kitchen
- Oven
- Gas Cooktop
- Microwave
- Freezer
- Ice Maker
- Dishwasher
- Kitchen Island
- Granite Countertops
- Disposal
Flooring
- Partially Carpeted
- Ceramic Tile
- Vinyl
Bedrooms and Bathrooms
- 3 Bedrooms
- En-Suite Primary Bedroom
- Walk-In Closet
- Double Vanity
Laundry
- Dryer
- Washer
Pool
- Concrete Pool
- Lap Pool
Outdoor Features
- Deck
- Rear Porch
Schools
- Winterpock Elementary School
- Bailey Bridge Middle School
- Cosby High School
Utilities
- Forced Air Heating and Cooling System
- Heating System Uses Natural Gas
- Vented Exhaust Fan
- Water Heater
- High Speed Internet
- Cable TV Available
Listing and Financial Details
- Tax Lot 33
- Assessor Parcel Number 714-66-31-20-400-000
Community Details
Overview
- Senior Community
- Harpers Mill Subdivision
Amenities
- Common Area
- Clubhouse
Recreation
- Sport Court
- Community Playground
- Community Pool
- Park
- Trails
Ownership History
Purchase Details
Home Financials for this Owner
Home Financials are based on the most recent Mortgage that was taken out on this home.Purchase Details
Home Financials for this Owner
Home Financials are based on the most recent Mortgage that was taken out on this home.Similar Homes in Chesterfield, VA
Home Values in the Area
Average Home Value in this Area
Purchase History
| Date | Type | Sale Price | Title Company |
|---|---|---|---|
| Bargain Sale Deed | $499,000 | Old Republic National Title | |
| Deed | $489,900 | Old Republic National Title |
Property History
| Date | Event | Price | Change | Sq Ft Price |
|---|---|---|---|---|
| 01/09/2024 01/09/24 | Sold | $499,000 | 0.0% | $287 / Sq Ft |
| 12/12/2023 12/12/23 | Pending | -- | -- | -- |
| 11/15/2023 11/15/23 | Price Changed | $499,000 | -1.8% | $287 / Sq Ft |
| 10/27/2023 10/27/23 | For Sale | $508,000 | +3.7% | $292 / Sq Ft |
| 03/31/2023 03/31/23 | Sold | $489,900 | -2.0% | $286 / Sq Ft |
| 02/27/2023 02/27/23 | Pending | -- | -- | -- |
| 02/07/2023 02/07/23 | Price Changed | $499,900 | -7.4% | $292 / Sq Ft |
| 11/15/2022 11/15/22 | For Sale | $539,970 | +10.2% | $315 / Sq Ft |
| 09/12/2022 09/12/22 | Off Market | $489,900 | -- | -- |
| 07/20/2022 07/20/22 | For Sale | $539,970 | -- | $315 / Sq Ft |
Tax History Compared to Growth
Tax History
| Year | Tax Paid | Tax Assessment Tax Assessment Total Assessment is a certain percentage of the fair market value that is determined by local assessors to be the total taxable value of land and additions on the property. | Land | Improvement |
|---|---|---|---|---|
| 2025 | $3,858 | $430,700 | $100,000 | $330,700 |
| 2024 | $3,858 | $408,200 | $96,000 | $312,200 |
| 2023 | $3,372 | $388,300 | $86,000 | $302,300 |
Agents Affiliated with this Home
-

Seller's Agent in 2024
Amy Rosencrance
BHHS PenFed (actual)
(804) 928-1737
5 in this area
64 Total Sales
-

Buyer's Agent in 2024
Chad Bowman
Providence Hill Real Estate
(804) 380-3709
1 in this area
94 Total Sales
-
B
Seller's Agent in 2023
Brian Busbee
Eagle Realty of Virginia
Map
Source: Central Virginia Regional MLS
MLS Number: 2326260
APN: 714-66-31-20-400-000
- 15942 Fishers Green Dr
- 9000 Blooming Ct
- 15719 Henningford Rd
- 16001 Abelson Way
- 16021 Abelson Way
- 16025 Abelson Way
- 16009 Abelson Way
- 16005 Abelson Way
- 16040 Abelson Way
- 16017 Abelson Way
- 8733 Whitman Dr
- 16045 Abelson Way
- 8745 Whitman Dr
- 16032 Abelson Way
- 16032 Abelson Way
- 16032 Abelson Way
- 8737 Whitman Dr
- 8741 Whitman Dr
- 8761 Whitman Dr
- 8749 Whitman Dr






