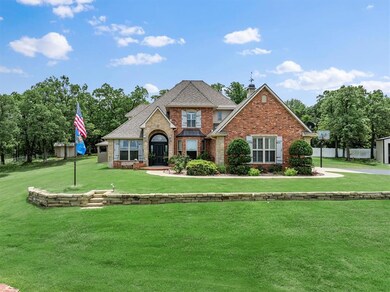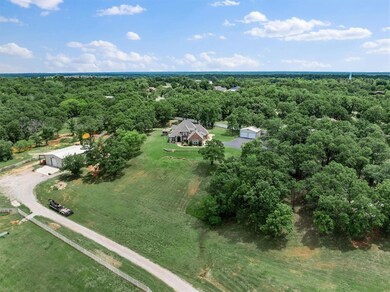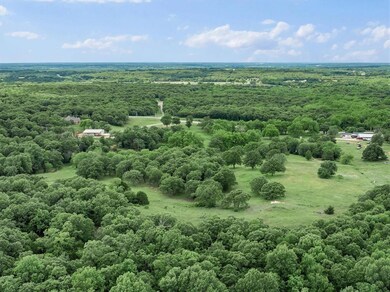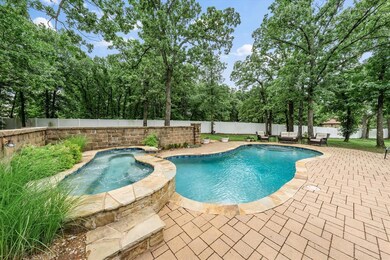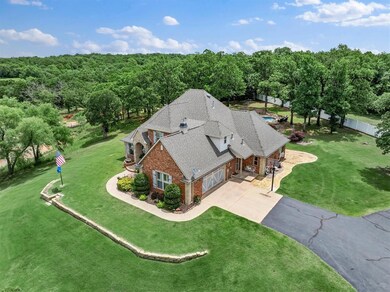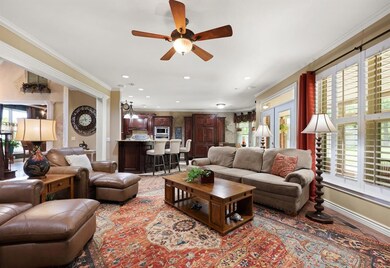910744 S 3440 Rd Chandler, OK 74834
Estimated payment $5,958/month
Highlights
- Barn
- Cabana
- 33.09 Acre Lot
- East Side Elementary School Rated A-
- RV Access or Parking
- Atrium Room
About This Home
Discover an extraordinary opportunity to own this premier 33 acre wooded ranch property offering the perfect blend of luxury, functionality, and serene natural beauty. Tucked away in a peaceful setting, this exceptional estate features a spacious 4 bedroom, 3.5 bath home with a dedicated office, bonus room, 2 sun rooms, and 4 car garage—ideal for comfortable living and entertaining. You'll enjoy your own private oasis with a stunning heated pool and hot tub, complete with a soothing water feature and a charming cabana for ultimate relaxation or outdoor gatherings. Equestrians, hobbyists, or business owners will appreciate the 2,400 sq. ft. climate-controlled barn, outfitted with a tack room, workshop, and RV storage capability, plus ample space for additional parking or storage. A second garage and extra tool shed provide even more utility and flexibility. The land itself is a nature lover’s dream—featuring a fully stocked pond with bass, crappie, and catfish, and a grove of mature pecan trees that enhance the scenic landscape. Whether you're seeking a private retreat, working ranch, or multi-functional estate, this amazing property offers it all. A rare find with endless possibilities. Ask about the detailed feature sheet. Listing Realtor is related to Sellers.
Home Details
Home Type
- Single Family
Year Built
- Built in 2003
Lot Details
- 33.09 Acre Lot
- Northwest Facing Home
- Fenced
- Sprinkler System
- Wooded Lot
Parking
- 4 Car Garage
- Garage Door Opener
- Driveway
- Additional Parking
- RV Access or Parking
Home Design
- Traditional Architecture
- Brick Exterior Construction
- Slab Foundation
- Composition Roof
Interior Spaces
- 3,458 Sq Ft Home
- 2-Story Property
- Central Vacuum
- Ceiling Fan
- 2 Fireplaces
- Gas Log Fireplace
- Window Treatments
- Home Office
- Bonus Room
- Workshop
- Atrium Room
- Home Security System
- Laundry Room
Kitchen
- Built-In Oven
- Electric Oven
- Built-In Range
- Microwave
- Dishwasher
Flooring
- Wood
- Tile
Bedrooms and Bathrooms
- 4 Bedrooms
Pool
- Cabana
- Heated Pool and Spa
- Gunite Pool
- Outdoor Pool
Outdoor Features
- Separate Outdoor Workshop
- Outbuilding
Schools
- East Side Elementary School
- Chandler JHS Middle School
- Chandler High School
Farming
- Barn
- Pasture
Utilities
- Central Heating and Cooling System
- Private Water Source
- Well
- Water Heater
- Aerobic Septic System
Listing and Financial Details
- Legal Lot and Block T14N / R4E
Map
Home Values in the Area
Average Home Value in this Area
Tax History
| Year | Tax Paid | Tax Assessment Tax Assessment Total Assessment is a certain percentage of the fair market value that is determined by local assessors to be the total taxable value of land and additions on the property. | Land | Improvement |
|---|---|---|---|---|
| 2025 | -- | $73,511 | $347 | $73,164 |
| 2024 | -- | $0 | $0 | $0 |
| 2023 | -- | $73,890 | $353 | $73,537 |
| 2022 | $6,018 | $67,273 | $353 | $66,920 |
| 2021 | $6,019 | $65,314 | $353 | $64,961 |
| 2020 | $5,938 | $63,411 | $353 | $63,058 |
| 2019 | $5,765 | $61,564 | $353 | $61,211 |
| 2018 | $3,592 | $40,035 | $353 | $39,682 |
| 2017 | $3,251 | $36,111 | $353 | $35,758 |
| 2016 | $3,161 | $35,850 | $353 | $35,497 |
| 2015 | $3,197 | $35,883 | $353 | $35,530 |
| 2014 | $3,260 | $36,575 | $353 | $36,222 |
Property History
| Date | Event | Price | List to Sale | Price per Sq Ft | Prior Sale |
|---|---|---|---|---|---|
| 06/08/2025 06/08/25 | For Sale | $950,000 | +81.0% | $275 / Sq Ft | |
| 05/31/2017 05/31/17 | Sold | $525,000 | -3.6% | $155 / Sq Ft | View Prior Sale |
| 03/03/2017 03/03/17 | Pending | -- | -- | -- | |
| 02/09/2017 02/09/17 | For Sale | $544,500 | -- | $160 / Sq Ft |
Purchase History
| Date | Type | Sale Price | Title Company |
|---|---|---|---|
| Warranty Deed | $525,000 | Firstitle & Abstract Service | |
| Warranty Deed | $425,000 | None Available | |
| Warranty Deed | $201,000 | Lindrun Title And Closing | |
| Warranty Deed | $175,000 | -- |
Mortgage History
| Date | Status | Loan Amount | Loan Type |
|---|---|---|---|
| Previous Owner | $160,800 | Unknown | |
| Closed | $0 | Unknown |
Source: MLSOK
MLS Number: 1172547
APN: 00001514N04E302200
- 910903 S 3444 Rd
- 850215 S 3400 Rd
- 0 Summer Ln
- 1117 E 17th St
- 0 S Highway 18
- 920173 S 3450 Rd
- 110 W 13th St
- 320 E 11th St
- 802 Bennett Blvd
- 218 E 8th St
- 201 W 8th St
- 800 Tilghman Dr
- 412 S Cleveland Ave
- 912 Tilghman Dr
- 407 Manvel Ave
- 414 S Price Ave
- 124 N Dewey Ave
- 200 N Dewey Ave
- 0 E 1st St
- 0 N Oak Ave
- 838 E 3rd St
- 130 E 45th St
- 1116 E Broadway St
- 20879 Red Cedar Dr
- 1403 N 1st St
- 4204 N Harrison St
- 1005 NE 2nd St
- 605 Methodist Ave Unit 605B
- 313 NW 3rd St
- 20849 Landmark Dr
- 20638 Frontier Place
- 1901 W Macarthur St
- 1810 N Harrison St
- 1625 Grace Ct
- 1017 N Bdwy Ave
- 1101 N Tucker Ave
- 1803 E Remington St
- 16988 Amanda Ln
- 4308 Driftwood Dr
- 21242 Winding Brook

