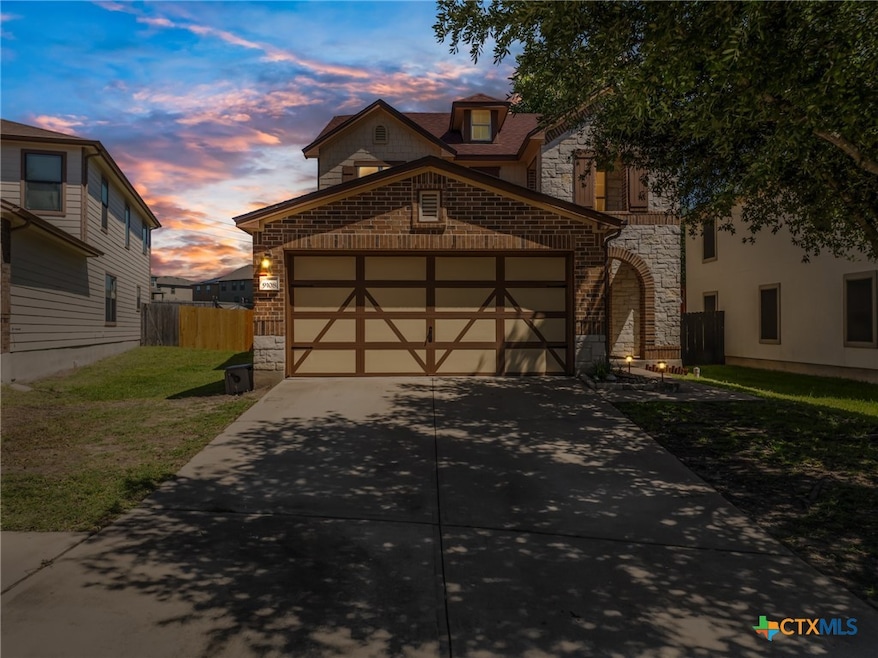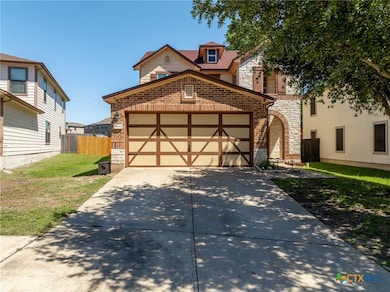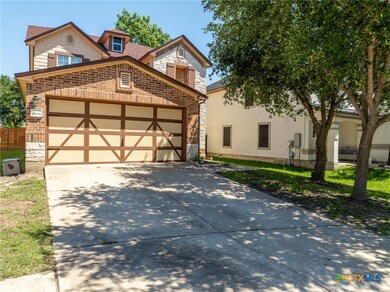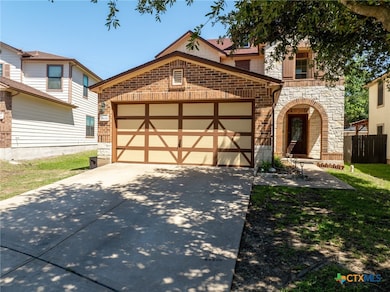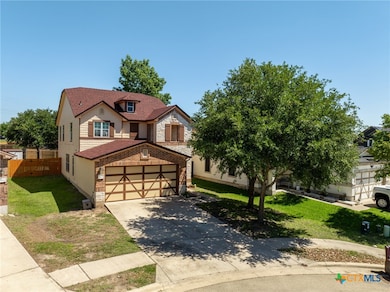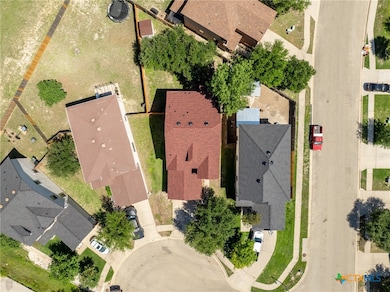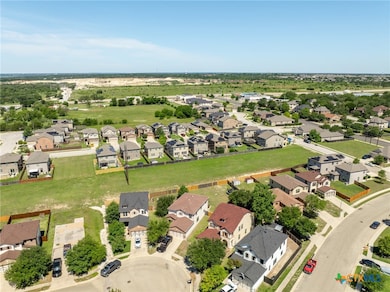9108 Sage Loop Ct Temple, TX 76502
West Temple NeighborhoodEstimated payment $1,901/month
Highlights
- Mature Trees
- Traditional Architecture
- Covered Patio or Porch
- Lake Belton Middle School Rated A-
- Granite Countertops
- Breakfast Area or Nook
About This Home
Welcome to this beautifully maintained 4-bedroom, 2.5-bath home, perfectly situated on a peaceful loop surrounded by mature trees in a picturesque HOA community. Enjoy access to scenic walking trails just steps from your door, offering a tranquil lifestyle with a touch of nature. Step inside to discover rich mahogany-like laminate wood flooring with a sleek glass finish that flows throughout the main living areas. The light-filled entryway features a glass-accented front door that brings warmth and brightness into the home. The spacious downstairs master suite offers privacy and convenience, while upstairs you’ll find three additional bedrooms and an oversized loft—ideal for a game room, home office, or second living space. A newly installed roof provides peace of mind, and the generous backyard includes a handy storage shed and plenty of room for outdoor entertaining or gardening.With thoughtful upgrades and a location that blends community charm with natural beauty, this home is a true find. **Flooring Allowance** Schedule your private showing today!
Listing Agent
Prolific Realty Brokerage Phone: (254) 226-3152 License #0626994 Listed on: 05/22/2025
Home Details
Home Type
- Single Family
Est. Annual Taxes
- $6,801
Year Built
- Built in 2010
Lot Details
- 8,006 Sq Ft Lot
- Privacy Fence
- Wood Fence
- Mature Trees
HOA Fees
- $28 Monthly HOA Fees
Parking
- 2 Car Garage
Home Design
- Traditional Architecture
- Brick Exterior Construction
- Slab Foundation
- Masonry
Interior Spaces
- 2,680 Sq Ft Home
- Property has 2 Levels
- Ceiling Fan
- Recessed Lighting
- Entrance Foyer
- Combination Kitchen and Dining Room
- Inside Utility
Kitchen
- Breakfast Area or Nook
- Range
- Dishwasher
- Granite Countertops
- Disposal
Flooring
- Carpet
- Laminate
- Tile
Bedrooms and Bathrooms
- 4 Bedrooms
- Walk-In Closet
- Double Vanity
- Walk-in Shower
Laundry
- Laundry Room
- Laundry on main level
- Washer and Electric Dryer Hookup
Outdoor Features
- Covered Patio or Porch
Schools
- Pirtle Elementary School
- Lake Belton Middle School
- Lake Belton High School
Utilities
- Central Air
- Heating Available
- Water Heater
Community Details
- Village Of Sage Meadows Association, Phone Number (254) 760-0665
- Built by K B Homes
- Village Of Sage Meadows Ph Subdivision
Listing and Financial Details
- Legal Lot and Block 28 / 2
- Assessor Parcel Number 417184
- Seller Considering Concessions
Map
Home Values in the Area
Average Home Value in this Area
Tax History
| Year | Tax Paid | Tax Assessment Tax Assessment Total Assessment is a certain percentage of the fair market value that is determined by local assessors to be the total taxable value of land and additions on the property. | Land | Improvement |
|---|---|---|---|---|
| 2025 | -- | $305,222 | $37,000 | $268,222 |
| 2024 | -- | $290,804 | -- | -- |
| 2023 | $6,069 | $264,367 | $0 | $0 |
| 2022 | $6,036 | $240,334 | $0 | $0 |
| 2021 | $5,784 | $218,485 | $37,000 | $181,485 |
| 2020 | $5,778 | $206,567 | $29,495 | $177,072 |
| 2019 | $6,081 | $207,124 | $28,020 | $179,104 |
| 2018 | $6,184 | $208,977 | $28,020 | $180,957 |
| 2017 | $5,707 | $205,444 | $28,020 | $177,424 |
| 2016 | $5,520 | $198,727 | $28,020 | $170,707 |
| 2014 | $4,730 | $193,813 | $0 | $0 |
Property History
| Date | Event | Price | List to Sale | Price per Sq Ft | Prior Sale |
|---|---|---|---|---|---|
| 11/28/2025 11/28/25 | Pending | -- | -- | -- | |
| 11/22/2025 11/22/25 | Price Changed | $250,000 | -3.8% | $93 / Sq Ft | |
| 10/10/2025 10/10/25 | Price Changed | $260,000 | +2.0% | $97 / Sq Ft | |
| 09/02/2025 09/02/25 | Price Changed | $255,000 | -1.9% | $95 / Sq Ft | |
| 07/18/2025 07/18/25 | Price Changed | $260,000 | -3.7% | $97 / Sq Ft | |
| 06/27/2025 06/27/25 | Price Changed | $270,000 | -6.6% | $101 / Sq Ft | |
| 06/11/2025 06/11/25 | Price Changed | $289,000 | -3.0% | $108 / Sq Ft | |
| 06/02/2025 06/02/25 | Price Changed | $298,000 | -3.9% | $111 / Sq Ft | |
| 05/22/2025 05/22/25 | For Sale | $310,000 | +41.0% | $116 / Sq Ft | |
| 05/27/2020 05/27/20 | Sold | -- | -- | -- | View Prior Sale |
| 04/27/2020 04/27/20 | Pending | -- | -- | -- | |
| 02/19/2020 02/19/20 | For Sale | $219,900 | -- | $82 / Sq Ft |
Purchase History
| Date | Type | Sale Price | Title Company |
|---|---|---|---|
| Vendors Lien | -- | None Available | |
| Vendors Lien | -- | Fct |
Mortgage History
| Date | Status | Loan Amount | Loan Type |
|---|---|---|---|
| Open | $205,000 | VA | |
| Previous Owner | $179,952 | VA |
Source: Central Texas MLS (CTXMLS)
MLS Number: 580974
APN: 417184
- 1071 Lonesome Oak Dr
- 9012 Lonesome Oak Dr
- 1083 Lonesome Oak Dr
- 8811 Key Stone
- 1212 Redstone Dr
- 1220 Redstone Dr
- 6521 Hwy 317
- 8717 Sage Meadow Dr
- 8509 Fallen Leaf Ln
- 8505 Fallen Leaf Ln
- 1178 S Pea Ridge Rd
- 8716 Starview St
- 1614 Twisted Oak Dr
- 8521 Sunset Canyon Dr
- 322 Fallen Leaf Ln
- 9803 Tully Weary Ln
- 8408 Starview St
- 7912 Emery Oaks Dr
- 7915 Autumnwood Ln
- 8715 Trailridge Dr
