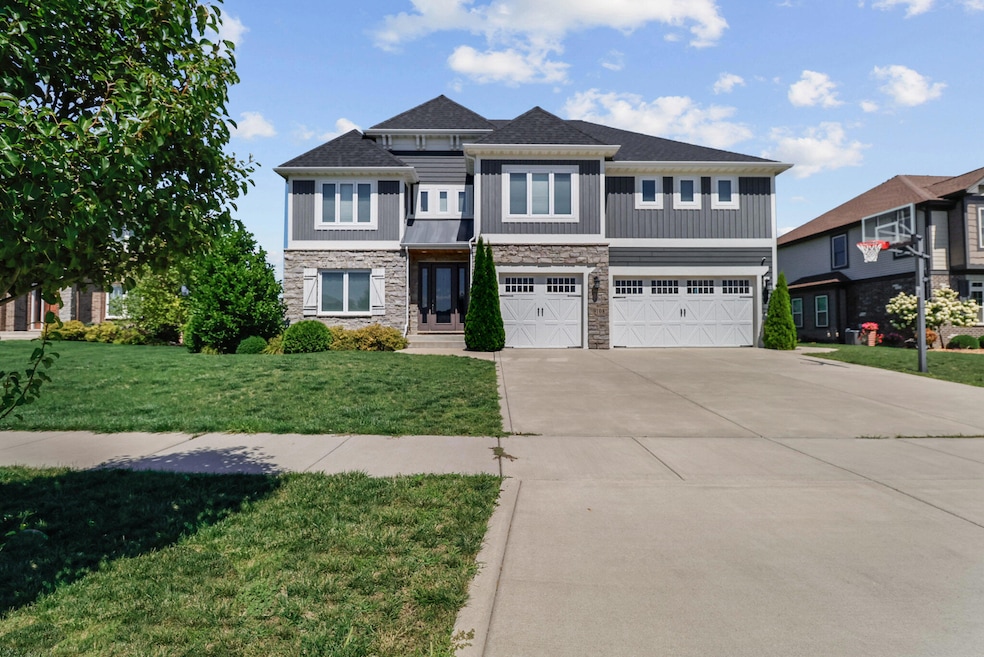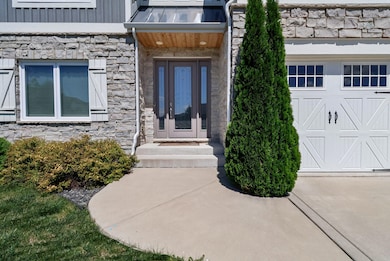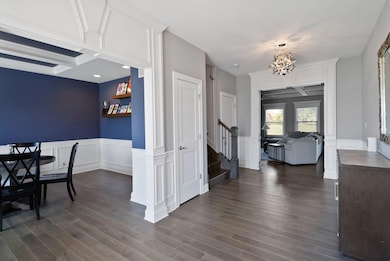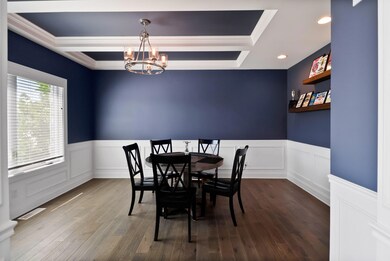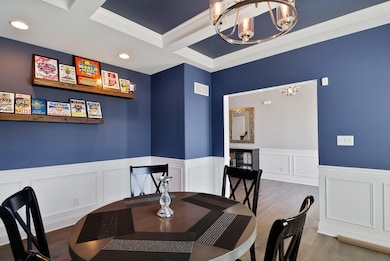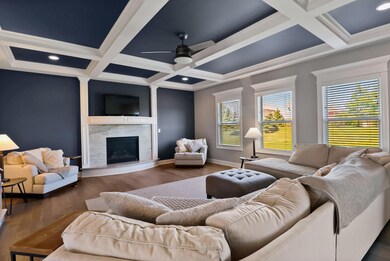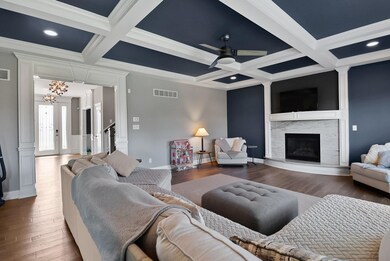9108 Zinnia Dr Saint John, IN 46373
Saint John NeighborhoodEstimated payment $4,764/month
Highlights
- Wood Flooring
- Neighborhood Views
- 3 Car Attached Garage
- Kolling Elementary School Rated A
- Walk-In Pantry
- Soaking Tub
About This Home
Welcome to this stunning 5-bedroom, 4-bath home in the highly sought-after Gates of St. John subdivision in St. John, Indiana. This residence features an expansive primary suite with a luxurious bathroom complete with heated floors and a soaking tub. The additional four bedrooms are generously sized, offering comfort and versatility for family, guests, or a home office. Throughout the home, soaring ceilings create a sense of openness and elegance. The living room fireplace serves as a striking focal point, perfect for cozy evenings. The kitchen is designed for both function and style, boasting an eat-in dining area, a spacious walk-in pantry, and stainless steel appliances--all included. With countless features and thoughtful details, this home truly has too much to list. Come see for yourself and experience all it has to offer!
Home Details
Home Type
- Single Family
Est. Annual Taxes
- $7,019
Year Built
- Built in 2018
Lot Details
- 0.3 Acre Lot
- Landscaped
HOA Fees
- $41 Monthly HOA Fees
Parking
- 3 Car Attached Garage
- Garage Door Opener
Home Design
- Stone
Interior Spaces
- 3,962 Sq Ft Home
- 2-Story Property
- Gas Fireplace
- Living Room with Fireplace
- Dining Room
- Neighborhood Views
- Fire and Smoke Detector
- Basement
Kitchen
- Walk-In Pantry
- Gas Range
- Microwave
- Dishwasher
Flooring
- Wood
- Carpet
- Tile
- Vinyl
Bedrooms and Bathrooms
- 5 Bedrooms
- 4 Full Bathrooms
- Soaking Tub
Laundry
- Dryer
- Washer
Utilities
- Forced Air Heating and Cooling System
- Heating System Uses Natural Gas
Community Details
- Nicole Jefferson Association, Phone Number (219) 464-3536
- Gates/St John Un 13A Subdivision
Listing and Financial Details
- Assessor Parcel Number 451134380002000035
Map
Home Values in the Area
Average Home Value in this Area
Tax History
| Year | Tax Paid | Tax Assessment Tax Assessment Total Assessment is a certain percentage of the fair market value that is determined by local assessors to be the total taxable value of land and additions on the property. | Land | Improvement |
|---|---|---|---|---|
| 2024 | $13,897 | $698,300 | $64,100 | $634,200 |
| 2023 | $11,990 | $687,300 | $64,100 | $623,200 |
| 2022 | $7,361 | $664,400 | $64,100 | $600,300 |
| 2021 | $5,524 | $521,800 | $64,100 | $457,700 |
| 2020 | $5,614 | $517,900 | $64,100 | $453,800 |
| 2019 | $6,024 | $514,600 | $64,100 | $450,500 |
| 2018 | $57 | $600 | $600 | $0 |
| 2017 | $12 | $600 | $600 | $0 |
Property History
| Date | Event | Price | List to Sale | Price per Sq Ft | Prior Sale |
|---|---|---|---|---|---|
| 08/24/2025 08/24/25 | For Sale | $789,000 | +16.0% | $199 / Sq Ft | |
| 02/15/2022 02/15/22 | Sold | $680,000 | 0.0% | $172 / Sq Ft | View Prior Sale |
| 01/06/2022 01/06/22 | Pending | -- | -- | -- | |
| 11/08/2021 11/08/21 | For Sale | $680,000 | -- | $172 / Sq Ft |
Purchase History
| Date | Type | Sale Price | Title Company |
|---|---|---|---|
| Quit Claim Deed | -- | Arshad Pangere And Warring Llp | |
| Warranty Deed | -- | Fidelity National Title | |
| Warranty Deed | -- | Fidelity National Title | |
| Warranty Deed | -- | Fidelity National Title Co | |
| Limited Warranty Deed | -- | Fidelity National Title Co |
Mortgage History
| Date | Status | Loan Amount | Loan Type |
|---|---|---|---|
| Previous Owner | $646,000 | New Conventional | |
| Previous Owner | $646,000 | New Conventional | |
| Previous Owner | $500,650 | New Conventional | |
| Previous Owner | $350,000 | Construction |
Source: Northwest Indiana Association of REALTORS®
MLS Number: 826568
APN: 45-11-34-380-002.000-035
- 9875 Aster Cove
- 9343 Iris Dr
- 9400 101st Place
- 9360 W 97th Place
- 9385 101st Place
- Brooklyn Plan at Astoria
- 9320 102nd Place
- Raleigh Plan at Astoria
- Galveston Plan at Astoria
- Ridgefield Plan at Astoria
- 10104 Amberley Ln
- 10173 Red Oak Dr
- 9380 101st Place
- 10190 Red Oak Dr
- 9420 101st Place
- 9405 101st Place
- 10191 Red Oak Dr
- 9163 W 103rd St
- 8324 Willow Haven Dr
- 10052 Pearwood Dr
- 10731 Violette Way
- 10729 Violette Way
- 10450 W 93rd Ave
- 9176 W Springhill Dr
- 1445 Grandview Ct
- 8162 Westwood Ct
- 710 Knoxbury Dr Unit 1
- 706 Christy Ln Unit ID1301331P
- 1905 Austin Ave
- 560 Kathleen Dr Unit ID1301332P
- 8118 International Dr
- 801 Sherwood Lake Dr
- 13364 W 118th Place
- 8000 Lake Shore Dr Unit 5
- 21 W Joliet St Unit 2-up
- 10508 W 129th Ave
- 800 W Joliet St
- 7989 Morton St
- 12710 Magoun St
- 1742 S Broad St Unit D
