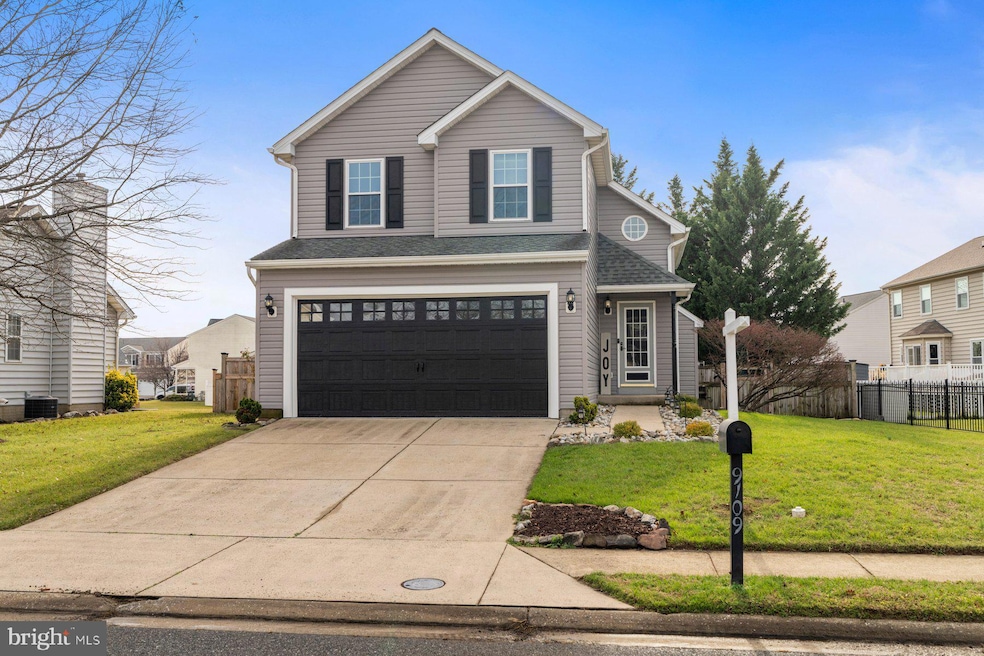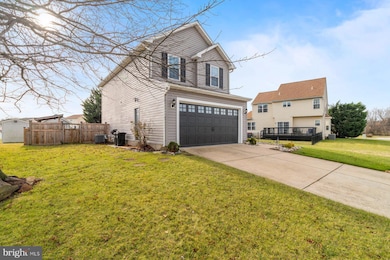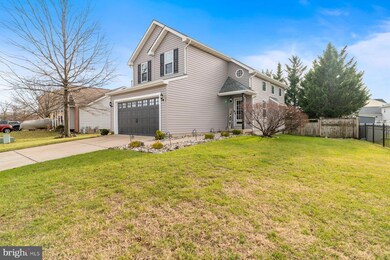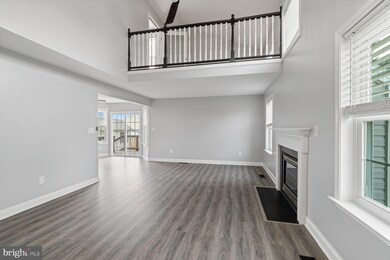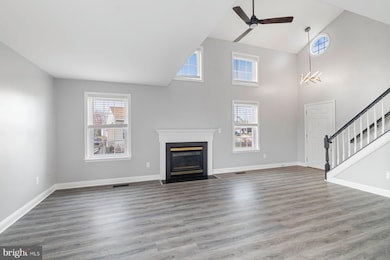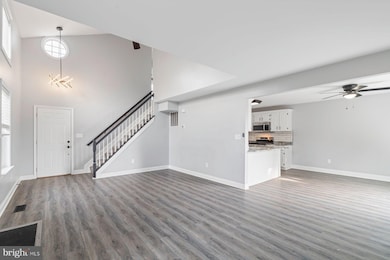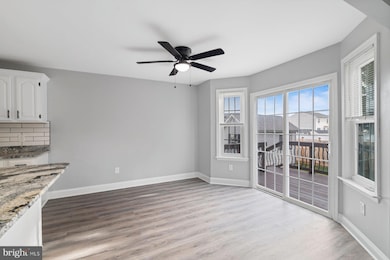
9109 Cove Point Rd Sparrows Point, MD 21219
Highlights
- Deck
- Community Pool
- 2 Car Attached Garage
- 1 Fireplace
- Stainless Steel Appliances
- Shed
About This Home
As of February 2025OPEN HOUSE on Jan 4, 11-1 !
Move-in ready 3BR/2.5BA two story home located on a spacious lot in the desirable neighborhood of Beachwood Estates. Park just outside your two-car garage in the double wide driveway and make your way to the front door of your forever home. Step inside to a spacious main floor offering tons of natural light, vaulted ceilings, and the open floor plan homeowners are seeking. The large living room boasts a gas fireplace and opens nicely into the spacious dining room and gorgeous kitchen. The kitchen features plenty of cabinets finished with crown moldings, stainless steel appliances, beautiful granite countertops with a complimenting tiled backsplash, and a corner sink in a peninsula offering breakfast seating for two or more. Tucked behind the kitchen is a half bath and access to the garage. Take the staircase to the second floor which features two sizable secondary bedrooms, a large primary bedroom with not one but two closets, and access to the shared full bath with a double sink vanity and a beautifully tiled walk-in shower. From the primary through a glass door is a loft space that overlooks the living room below. The lower level is finished offering a large family room featuring a dry bar and a custom closet system, a full bath with a jetted soaking tub, laundry, and storage. From the dining room step outside to a spacious deck that overlooks a fenced yard with tons of green space, a pergola, and a large storage shed. This home is perfect for any new homeowner and is located in close proximity to shopping, restaurants, and commuter routes.
Average bill
$125 BGE
$10 Water
$85 Xfinity
Home Details
Home Type
- Single Family
Est. Annual Taxes
- $3,727
Year Built
- Built in 1998
HOA Fees
- $35 Monthly HOA Fees
Parking
- 2 Car Attached Garage
- Front Facing Garage
- Driveway
Home Design
- Slab Foundation
- Vinyl Siding
Interior Spaces
- Property has 3 Levels
- 1 Fireplace
- Stainless Steel Appliances
- Finished Basement
Bedrooms and Bathrooms
- 3 Bedrooms
Laundry
- Dryer
- Washer
Outdoor Features
- Deck
- Shed
Schools
- Edgemere Elementary School
- Sparrows Point Middle School
- Sparrows Point High School
Utilities
- 90% Forced Air Heating and Cooling System
- Electric Water Heater
Listing and Financial Details
- Assessor Parcel Number 04152200026767
Community Details
Overview
- Association fees include common area maintenance, trash
- Beachwood Estates Home Owners Assoc. HOA
- Beachwood Estates Subdivision
Recreation
- Community Pool
Ownership History
Purchase Details
Home Financials for this Owner
Home Financials are based on the most recent Mortgage that was taken out on this home.Purchase Details
Home Financials for this Owner
Home Financials are based on the most recent Mortgage that was taken out on this home.Purchase Details
Home Financials for this Owner
Home Financials are based on the most recent Mortgage that was taken out on this home.Purchase Details
Home Financials for this Owner
Home Financials are based on the most recent Mortgage that was taken out on this home.Purchase Details
Similar Homes in the area
Home Values in the Area
Average Home Value in this Area
Purchase History
| Date | Type | Sale Price | Title Company |
|---|---|---|---|
| Deed | $442,500 | Lakeside Title | |
| Deed | $442,500 | Lakeside Title | |
| Deed | $430,000 | Dulaney Title | |
| Deed | $250,000 | -- | |
| Deed | $250,000 | -- | |
| Deed | $142,300 | -- |
Mortgage History
| Date | Status | Loan Amount | Loan Type |
|---|---|---|---|
| Open | $97,500 | New Conventional | |
| Closed | $97,500 | New Conventional | |
| Previous Owner | $322,500 | New Conventional | |
| Previous Owner | $100,000 | Credit Line Revolving | |
| Previous Owner | $175,000 | Adjustable Rate Mortgage/ARM | |
| Previous Owner | $175,000 | Adjustable Rate Mortgage/ARM |
Property History
| Date | Event | Price | Change | Sq Ft Price |
|---|---|---|---|---|
| 02/20/2025 02/20/25 | Sold | $442,500 | -1.7% | $225 / Sq Ft |
| 01/08/2025 01/08/25 | Pending | -- | -- | -- |
| 01/03/2025 01/03/25 | For Sale | $450,000 | +4.7% | $229 / Sq Ft |
| 08/01/2023 08/01/23 | Sold | $430,000 | -1.1% | $278 / Sq Ft |
| 06/26/2023 06/26/23 | Pending | -- | -- | -- |
| 06/24/2023 06/24/23 | For Sale | $434,900 | 0.0% | $281 / Sq Ft |
| 06/23/2023 06/23/23 | Pending | -- | -- | -- |
| 06/12/2023 06/12/23 | For Sale | $434,900 | +1.1% | $281 / Sq Ft |
| 06/07/2023 06/07/23 | Off Market | $430,000 | -- | -- |
| 06/07/2023 06/07/23 | For Sale | $434,900 | -- | $281 / Sq Ft |
Tax History Compared to Growth
Tax History
| Year | Tax Paid | Tax Assessment Tax Assessment Total Assessment is a certain percentage of the fair market value that is determined by local assessors to be the total taxable value of land and additions on the property. | Land | Improvement |
|---|---|---|---|---|
| 2025 | $4,656 | $340,333 | -- | -- |
| 2024 | $4,656 | $307,467 | $0 | $0 |
| 2023 | $2,197 | $274,600 | $101,900 | $172,700 |
| 2022 | $4,321 | $271,200 | $0 | $0 |
| 2021 | $4,117 | $267,800 | $0 | $0 |
| 2020 | $4,117 | $264,400 | $101,900 | $162,500 |
| 2019 | $4,329 | $264,400 | $101,900 | $162,500 |
| 2018 | $4,704 | $264,400 | $101,900 | $162,500 |
| 2017 | $4,115 | $270,300 | $0 | $0 |
| 2016 | $3,329 | $264,567 | $0 | $0 |
| 2015 | $3,329 | $258,833 | $0 | $0 |
| 2014 | $3,329 | $253,100 | $0 | $0 |
Agents Affiliated with this Home
-
Caitlin Cole

Seller's Agent in 2025
Caitlin Cole
VYBE Realty
(410) 292-1069
2 in this area
93 Total Sales
-
Chris Carroll

Buyer's Agent in 2025
Chris Carroll
RE/MAX
(443) 845-0872
2 in this area
218 Total Sales
-
Keith French

Seller's Agent in 2023
Keith French
Blue Star Real Estate, LLC
(443) 829-2039
5 in this area
63 Total Sales
-
Christopher Luecking
C
Buyer's Agent in 2023
Christopher Luecking
ExecuHome Realty
(410) 746-2042
1 in this area
8 Total Sales
Map
Source: Bright MLS
MLS Number: MDBC2115010
APN: 15-2200026767
- 1813 John Stricker Ave
- 1815 John Stricker Ave
- 1805 John Stricker Ave
- 1802 John Stricker Ave
- 1804 John Stricker Ave
- 1810 John Stricker Ave
- 1808 John Stricker Ave
- 1824 John Stricker Ave
- 1826 John Stricker Ave
- 1822 John Stricker Ave
- 1820 John Stricker Ave
- Chesapeake Plan at The Cove at Sparrows Point Country Club
- Cambridge Plan at The Cove at Sparrows Point Country Club
- Potomac Plan at The Cove at Sparrows Point Country Club
- Easton Plan at The Cove at Sparrows Point Country Club
- 1809 Constellation Dr
- 1811 Constellation Dr
- 3207 Whiteway Rd
- 3107 Green Hill Rd
- 1755 Drexel Rd
