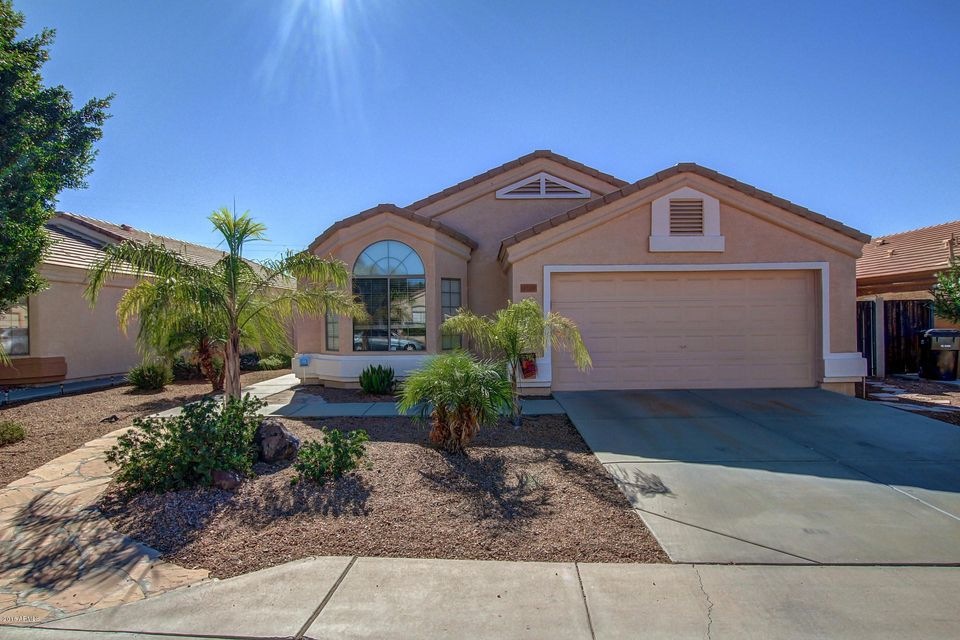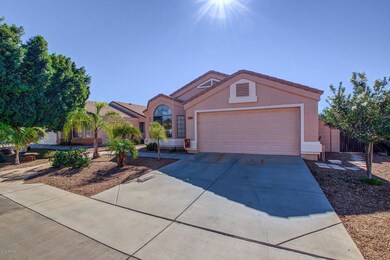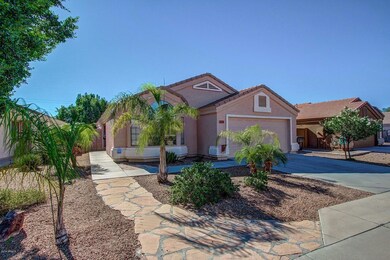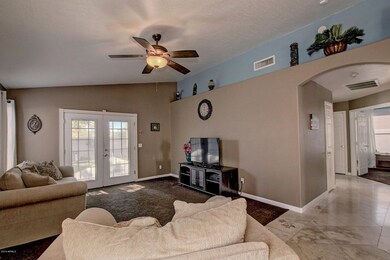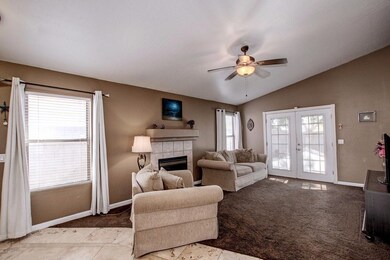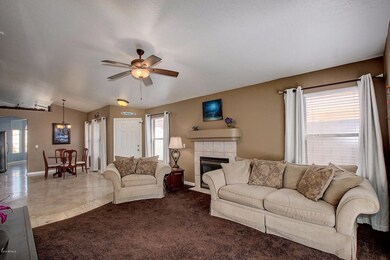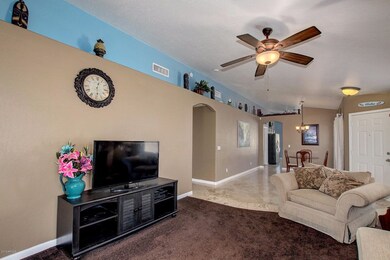
Highlights
- Vaulted Ceiling
- Covered Patio or Porch
- Double Pane Windows
- Franklin at Brimhall Elementary School Rated A
- Eat-In Kitchen
- Dual Vanity Sinks in Primary Bathroom
About This Home
As of September 2021Great curb appeal single level home and ''Model'' perfect interior! Custom interior palette, soaring ceilings, French doors to patio, beautiful travertine floor, cozy fireplace, plant shelves, upgraded lighting, ceiling fans, window blinds, and plush carpet in all the right places. Stunning eat-in kitchen features SS appliances, breakfast bar, bay window in breakfast nook, and two-tone wood cabinets. Generous size bedrooms with plenty of closets. Double door entry to master retreat with private en suite. Peaceful & serene backyard boasts covered patio, lush green landscape with low maintenance synthetic grass (2/16). New gas hot water heater as of 12/16.
Last Agent to Sell the Property
Dallas Borntrager
HomeSmart License #SA527013000 Listed on: 11/19/2016
Home Details
Home Type
- Single Family
Est. Annual Taxes
- $1,170
Year Built
- Built in 1999
Lot Details
- 5,955 Sq Ft Lot
- Desert faces the front and back of the property
- Block Wall Fence
- Artificial Turf
- Front and Back Yard Sprinklers
- Sprinklers on Timer
Parking
- 2 Car Garage
- Garage Door Opener
Home Design
- Wood Frame Construction
- Tile Roof
- Stucco
Interior Spaces
- 1,496 Sq Ft Home
- 1-Story Property
- Vaulted Ceiling
- Ceiling Fan
- Gas Fireplace
- Double Pane Windows
- Solar Screens
- Security System Owned
Kitchen
- Eat-In Kitchen
- Breakfast Bar
- Built-In Microwave
- Dishwasher
Flooring
- Carpet
- Tile
Bedrooms and Bathrooms
- 3 Bedrooms
- Remodeled Bathroom
- Primary Bathroom is a Full Bathroom
- 2 Bathrooms
- Dual Vanity Sinks in Primary Bathroom
- Bathtub With Separate Shower Stall
Laundry
- Laundry in unit
- Dryer
- Washer
Outdoor Features
- Covered Patio or Porch
Schools
- Zaharis Elementary School
- Fremont Junior High School
- Red Mountain High School
Utilities
- Refrigerated Cooling System
- Heating System Uses Natural Gas
- High Speed Internet
- Cable TV Available
Listing and Financial Details
- Tax Lot 5
- Assessor Parcel Number 218-07-329
Community Details
Overview
- Property has a Home Owners Association
- L & T Properties Association, Phone Number (480) 282-1920
- Built by Capital Pacific
- Sonoran Village Subdivision
Recreation
- Community Playground
Ownership History
Purchase Details
Home Financials for this Owner
Home Financials are based on the most recent Mortgage that was taken out on this home.Purchase Details
Purchase Details
Home Financials for this Owner
Home Financials are based on the most recent Mortgage that was taken out on this home.Purchase Details
Home Financials for this Owner
Home Financials are based on the most recent Mortgage that was taken out on this home.Purchase Details
Home Financials for this Owner
Home Financials are based on the most recent Mortgage that was taken out on this home.Purchase Details
Home Financials for this Owner
Home Financials are based on the most recent Mortgage that was taken out on this home.Purchase Details
Purchase Details
Home Financials for this Owner
Home Financials are based on the most recent Mortgage that was taken out on this home.Purchase Details
Home Financials for this Owner
Home Financials are based on the most recent Mortgage that was taken out on this home.Purchase Details
Home Financials for this Owner
Home Financials are based on the most recent Mortgage that was taken out on this home.Purchase Details
Home Financials for this Owner
Home Financials are based on the most recent Mortgage that was taken out on this home.Purchase Details
Purchase Details
Home Financials for this Owner
Home Financials are based on the most recent Mortgage that was taken out on this home.Similar Homes in Mesa, AZ
Home Values in the Area
Average Home Value in this Area
Purchase History
| Date | Type | Sale Price | Title Company |
|---|---|---|---|
| Warranty Deed | $395,000 | Magnus Title | |
| Interfamily Deed Transfer | -- | Accommodation | |
| Interfamily Deed Transfer | -- | Empire West Title Agency | |
| Warranty Deed | $216,500 | Empire West Title Agency | |
| Special Warranty Deed | $135,000 | Stewart Title & Trust Of Pho | |
| Special Warranty Deed | -- | Accommodation | |
| Trustee Deed | $213,356 | None Available | |
| Interfamily Deed Transfer | -- | Dhi Title Of Arizona Inc | |
| Interfamily Deed Transfer | -- | Dhi Title Of Arizona Inc | |
| Interfamily Deed Transfer | -- | -- | |
| Warranty Deed | $143,000 | -- | |
| Special Warranty Deed | -- | -- | |
| Warranty Deed | $120,100 | Security Title Agency |
Mortgage History
| Date | Status | Loan Amount | Loan Type |
|---|---|---|---|
| Previous Owner | $212,578 | FHA | |
| Previous Owner | $132,554 | FHA | |
| Previous Owner | $28,000 | Credit Line Revolving | |
| Previous Owner | $197,000 | Purchase Money Mortgage | |
| Previous Owner | $197,000 | Purchase Money Mortgage | |
| Previous Owner | $187,000 | New Conventional | |
| Previous Owner | $114,400 | New Conventional | |
| Previous Owner | $114,095 | New Conventional | |
| Closed | $28,600 | No Value Available |
Property History
| Date | Event | Price | Change | Sq Ft Price |
|---|---|---|---|---|
| 06/01/2023 06/01/23 | Rented | $2,190 | +1.2% | -- |
| 05/12/2023 05/12/23 | For Rent | $2,165 | +2.6% | -- |
| 04/27/2022 04/27/22 | Rented | $2,110 | -4.3% | -- |
| 04/19/2022 04/19/22 | Under Contract | -- | -- | -- |
| 03/11/2022 03/11/22 | For Rent | $2,205 | 0.0% | -- |
| 09/29/2021 09/29/21 | Sold | $395,000 | +2.6% | $264 / Sq Ft |
| 09/09/2021 09/09/21 | For Sale | $384,995 | +77.8% | $257 / Sq Ft |
| 01/27/2017 01/27/17 | Sold | $216,500 | +0.9% | $145 / Sq Ft |
| 12/20/2016 12/20/16 | Price Changed | $214,500 | +2.1% | $143 / Sq Ft |
| 11/19/2016 11/19/16 | For Sale | $210,000 | -- | $140 / Sq Ft |
Tax History Compared to Growth
Tax History
| Year | Tax Paid | Tax Assessment Tax Assessment Total Assessment is a certain percentage of the fair market value that is determined by local assessors to be the total taxable value of land and additions on the property. | Land | Improvement |
|---|---|---|---|---|
| 2025 | $1,640 | $16,688 | -- | -- |
| 2024 | $1,653 | $15,893 | -- | -- |
| 2023 | $1,653 | $30,610 | $6,120 | $24,490 |
| 2022 | $1,618 | $22,710 | $4,540 | $18,170 |
| 2021 | $1,409 | $21,620 | $4,320 | $17,300 |
| 2020 | $1,391 | $19,820 | $3,960 | $15,860 |
| 2019 | $1,289 | $18,080 | $3,610 | $14,470 |
| 2018 | $1,230 | $16,430 | $3,280 | $13,150 |
| 2017 | $1,192 | $14,950 | $2,990 | $11,960 |
| 2016 | $1,170 | $14,550 | $2,910 | $11,640 |
| 2015 | $1,105 | $13,610 | $2,720 | $10,890 |
Agents Affiliated with this Home
-
Andrea Ferrell

Seller's Agent in 2023
Andrea Ferrell
The BrokerEDGE
(623) 499-2179
12 Total Sales
-
L
Seller Co-Listing Agent in 2023
Lori Schibetz
Streetlane Homes
-
N
Seller's Agent in 2022
Nathan Brown
Streetlane Homes
-
A
Buyer's Agent in 2022
Andrea Williams
Streetlane Homes
-
W
Seller's Agent in 2021
Westley Anderson
HomeSmart
-
Tomyal Emptage

Buyer's Agent in 2021
Tomyal Emptage
Brokers Hub Realty, LLC
(602) 405-7941
116 Total Sales
Map
Source: Arizona Regional Multiple Listing Service (ARMLS)
MLS Number: 5527473
APN: 218-07-329
- 1041 N 91st Place
- 9039 E Fox St
- 326 N 93rd St
- 9318 E El Paso St
- 8828 E Fountain St
- 643 N 92nd Place
- 1136 N 87th Place
- 8828 E Des Moines St
- 902 N 96th St
- 538 N 89th St
- 534 N 89th St
- 8920 E Covina St
- 8916 E Covina St
- 530 N 89th St
- 526 N 89th St
- 8921 E Covina St
- 525 N 94th Way
- 1428 N Leandro Cir
- 9435 E Hobart Cir
- 9713 E El Paso St
