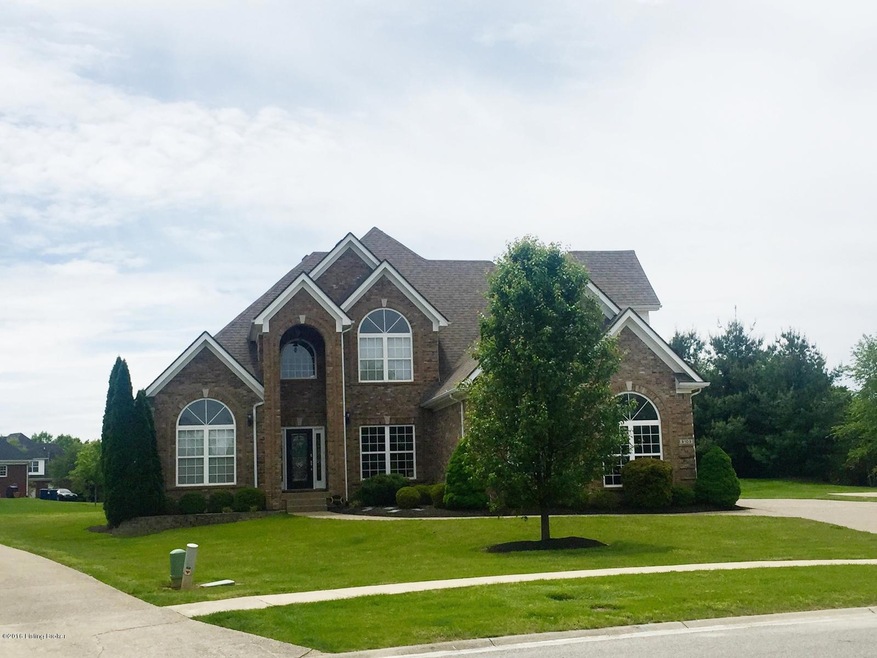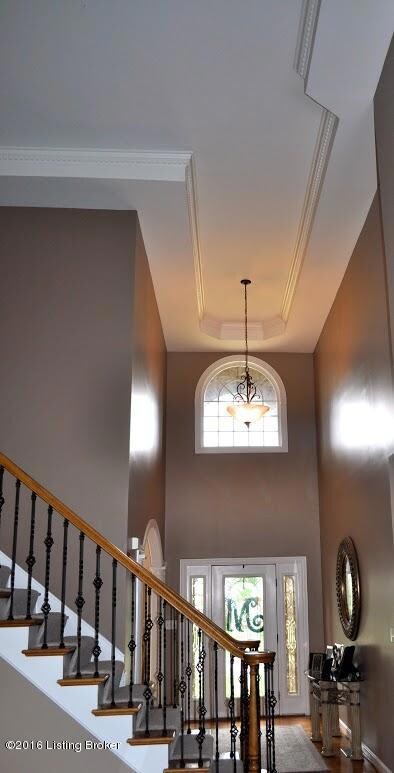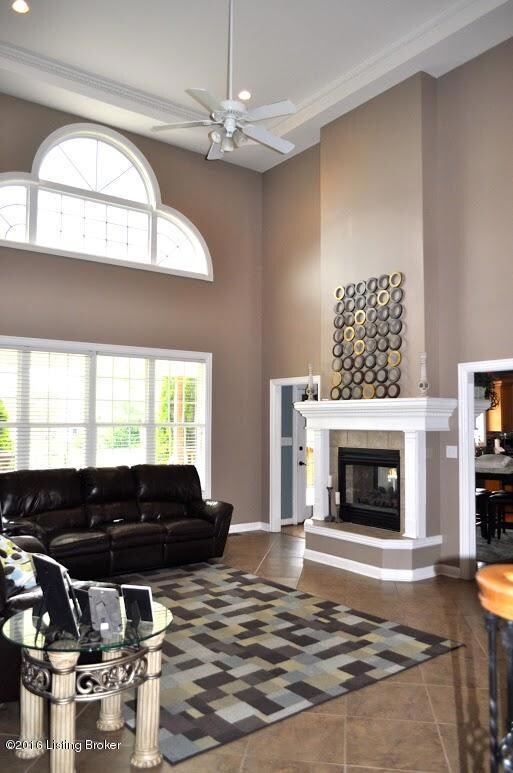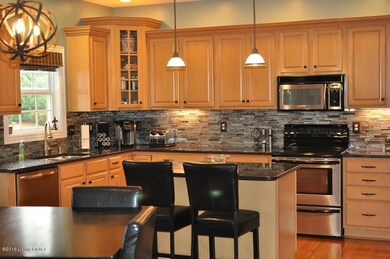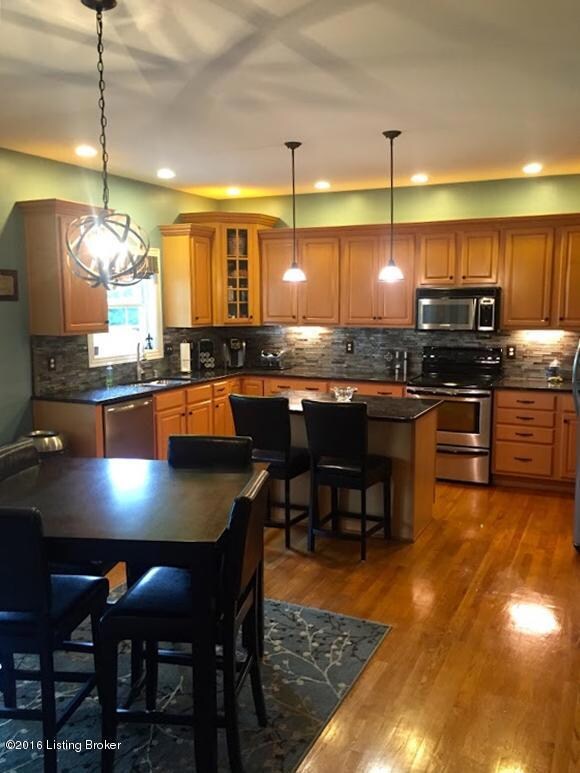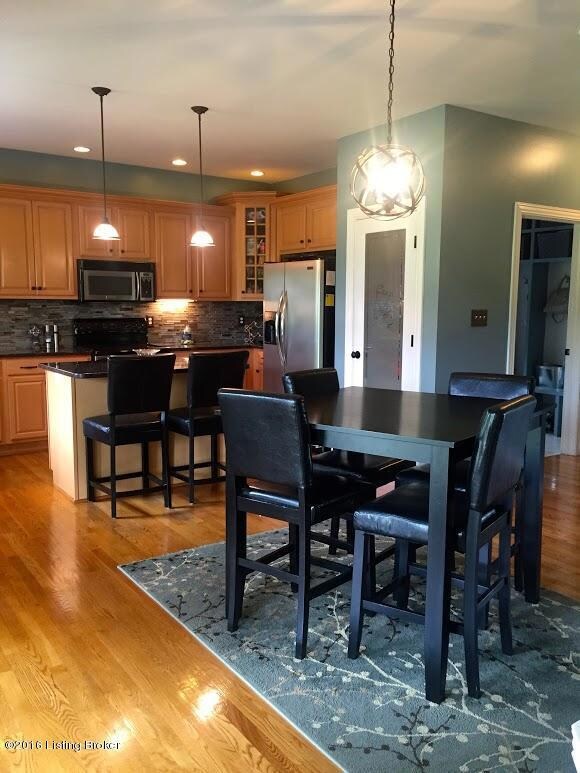
9109 Geneva Cir Prospect, KY 40059
Highlights
- Deck
- Traditional Architecture
- Forced Air Heating and Cooling System
- Goshen at Hillcrest Elementary School Rated A
- 1 Fireplace
- 3 Car Garage
About This Home
As of October 2023**Welcome to 9109 Geneva Circle** Located in a desirable Prospect Neighborhood in the award winning Oldham County School District! The two story foyer and oversized Great room with a wall of windows will greet you as you enter the home, along with the open formal dining room, which has hardwood floors, crown molding, and decorative columns. The recently updated eat-in kitchen boasts granite countertops, tile backsplash, double-sided fireplace and access to the 40 foot covered back deck that overlooks more than a half-acre parklike backyard. An Owner’s suite enhances the main level with double doors to the covered deck and en-suite bath which has been renovated with a spa like shower, granite double vanity, and a walk-in closet full of natural light. A fantastic laundry room with built in cubbies and guest bath complete the first level. **The second level has a spacious Jack and Jill bathroom with double vanity and separate toilet/shower area, and 3 bedrooms, one of which is attached to a bonus room (with this versatile configuration there could be 4 bedrooms or the bonus area could be used as a playroom, office, family room, gaming area, etc.) **The freshly painted lower level features a family room, wet bar, 5th bedroom, full bath, storage room and solid surface area (previously used for a weight room/dance studio)
This distinctive home has so much to offer including a *oversized 3 car garage with separate entry door*extended driveway*optional Glen Oaks Country Club membership (golf, tennis, swimming)*Within minutes of the new Norton YMCA*close to shopping and restaurants* convenient to expressways*
Last Agent to Sell the Property
Metts Company REALTORS License #203569 Listed on: 05/19/2016
Last Buyer's Agent
TJ Hollinden
RE/MAX Champions
Home Details
Home Type
- Single Family
Est. Annual Taxes
- $8,515
Year Built
- Built in 2002
Parking
- 3 Car Garage
- Side or Rear Entrance to Parking
- Driveway
Home Design
- Traditional Architecture
- Brick Exterior Construction
- Poured Concrete
- Shingle Roof
- Vinyl Siding
Interior Spaces
- 2-Story Property
- 1 Fireplace
- Basement
Bedrooms and Bathrooms
- 4 Bedrooms
Outdoor Features
- Deck
Utilities
- Forced Air Heating and Cooling System
- Heating System Uses Natural Gas
Community Details
- Property has a Home Owners Association
- Moser Farms Subdivision
Listing and Financial Details
- Legal Lot and Block 77 / Sec5
- Assessor Parcel Number 1108F0577
Ownership History
Purchase Details
Home Financials for this Owner
Home Financials are based on the most recent Mortgage that was taken out on this home.Purchase Details
Home Financials for this Owner
Home Financials are based on the most recent Mortgage that was taken out on this home.Similar Homes in Prospect, KY
Home Values in the Area
Average Home Value in this Area
Purchase History
| Date | Type | Sale Price | Title Company |
|---|---|---|---|
| Deed | $647,500 | None Listed On Document | |
| Warranty Deed | $468,000 | None Available |
Mortgage History
| Date | Status | Loan Amount | Loan Type |
|---|---|---|---|
| Open | $359,500 | New Conventional | |
| Previous Owner | $417,000 | New Conventional | |
| Previous Owner | $372,000 | New Conventional | |
| Previous Owner | $387,000 | New Conventional |
Property History
| Date | Event | Price | Change | Sq Ft Price |
|---|---|---|---|---|
| 10/05/2023 10/05/23 | Sold | $647,500 | -1.9% | $145 / Sq Ft |
| 09/01/2023 09/01/23 | Price Changed | $660,000 | -2.2% | $148 / Sq Ft |
| 09/01/2023 09/01/23 | For Sale | $675,000 | +44.2% | $151 / Sq Ft |
| 08/31/2016 08/31/16 | Sold | $468,000 | -6.4% | $98 / Sq Ft |
| 07/24/2016 07/24/16 | Pending | -- | -- | -- |
| 05/18/2016 05/18/16 | For Sale | $499,750 | -- | $105 / Sq Ft |
Tax History Compared to Growth
Tax History
| Year | Tax Paid | Tax Assessment Tax Assessment Total Assessment is a certain percentage of the fair market value that is determined by local assessors to be the total taxable value of land and additions on the property. | Land | Improvement |
|---|---|---|---|---|
| 2024 | $8,515 | $647,500 | $80,000 | $567,500 |
| 2023 | $6,136 | $468,000 | $80,000 | $388,000 |
| 2022 | $6,123 | $468,000 | $80,000 | $388,000 |
| 2021 | $6,085 | $468,000 | $80,000 | $388,000 |
| 2020 | $6,029 | $468,000 | $80,000 | $388,000 |
| 2019 | $5,975 | $468,000 | $80,000 | $388,000 |
| 2018 | $5,766 | $468,000 | $0 | $0 |
| 2017 | $5,727 | $468,000 | $0 | $0 |
| 2013 | $4,174 | $360,000 | $60,000 | $300,000 |
Agents Affiliated with this Home
-
Kelly Smith

Seller's Agent in 2023
Kelly Smith
Semonin Realty
(239) 330-1217
48 Total Sales
-
Robert Butler, ABR, SRS

Seller Co-Listing Agent in 2023
Robert Butler, ABR, SRS
Semonin Realty
(415) 730-4170
105 Total Sales
-
Meghan Roppel
M
Buyer's Agent in 2023
Meghan Roppel
Kentucky Select Properties
(502) 271-5000
8 Total Sales
-
Danielle Gebhard Schubargo
D
Seller's Agent in 2016
Danielle Gebhard Schubargo
Metts Company REALTORS
(502) 895-7777
14 Total Sales
-
T
Buyer's Agent in 2016
TJ Hollinden
RE/MAX
Map
Source: Metro Search (Greater Louisville Association of REALTORS®)
MLS Number: 1447935
APN: 11-08F-05-77
- 6105 Hensley Rd
- 10728 Worthington Ln
- 5905 Mount Pleasant Rd
- 10926 Worthington Ln
- 5510 Baywood Dr
- 5512 Baywood Dr
- 1 Haunz Ln
- 0 Haunz Ln
- 10912 Rock Valley Ct
- 6418 Paintbrush Ln
- 10923 Symington Cir
- 6434 Passionflower Dr
- 6408 Mistflower Cir
- 9318 Plumwood Place
- 6404 Mistflower Cir
- 6428 Passionflower Dr
- 11209 Falling Springs Dr
- 10918 Monkshood Dr Unit 102
- 10804 Kings Crown Dr
- 10910 Kings Crown Dr
