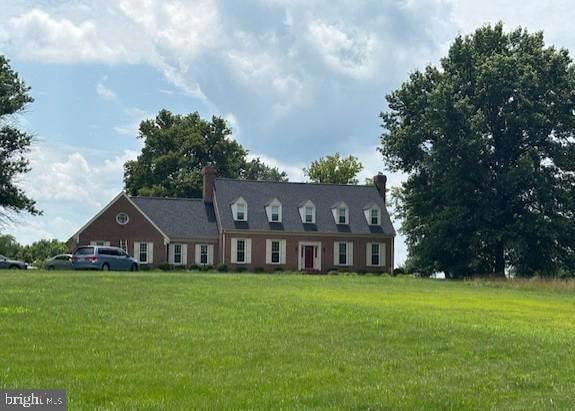
9109 Old Mill Rd Rocky Ridge, MD 21778
Estimated payment $5,588/month
Highlights
- Barn
- 17.48 Acre Lot
- Mountain View
- Stables
- Cape Cod Architecture
- Deck
About This Home
Set against a backdrop of rolling countryside, this timeless brick Cape Cod offers the perfect blend of classic charm, modern comforts, and farm-ready amenities on 17.48 peaceful acres in Rocky Ridge. Inside, the main level features beautiful hardwood floors and inviting living spaces, including a spacious living room with a cozy woodstove, a formal dining room, a light-filled sunroom, and a versatile den. The kitchen is thoughtfully designed with a center island, solid-surface countertops, and an adjoining breakfast area. A generous laundry/pantry room and a full bath complete the main level. Upstairs, the private primary suite includes a walk-in closet and an en-suite bath, while two additional bedrooms share a well-appointed full hall bath. The finished lower level expands your living options with a large recreation room featuring a second woodstove, a dedicated office with a wood-burning fireplace, and plenty of storage space.
Step outside to enjoy a host of outdoor amenities: relax on the expansive rear deck, unwind in the charming gazebo, or gather around the firepit area under the stars. A seasonal pond adds to the natural beauty and serenity of the property. The two-car garage and circular driveway offer convenience and curb appeal. Ideal for equestrian or hobby farm use, the land includes a barn with one stall and three loafing stalls, four fenced pastures, four paddocks, a tractor shed, run-in shed, hay shed and a chicken coop—ready for animals, gardening, or simply enjoying the open space. New roof (2023) and dual-zone heat pumps, ensuring year-round comfort and efficiency. A rare opportunity to own a well-maintained, multi-functional property with charm, acreage, and scenic amenities—all within reach of town conveniences.
Home Details
Home Type
- Single Family
Est. Annual Taxes
- $6,733
Year Built
- Built in 1986
Lot Details
- 17.48 Acre Lot
- Board Fence
- Wire Fence
- Property is in good condition
- Property is zoned AG
Parking
- 2 Car Attached Garage
- 6 Driveway Spaces
- Side Facing Garage
- Circular Driveway
Home Design
- Cape Cod Architecture
- Brick Exterior Construction
- Block Foundation
- Architectural Shingle Roof
Interior Spaces
- Property has 3 Levels
- Traditional Floor Plan
- Central Vacuum
- Ceiling Fan
- Wood Burning Fireplace
- Fireplace Mantel
- Window Treatments
- Entrance Foyer
- Living Room
- Dining Room
- Den
- Recreation Room
- Sun or Florida Room
- Storage Room
- Utility Room
- Mountain Views
Kitchen
- Electric Oven or Range
- Range Hood
- Dishwasher
- Kitchen Island
- Upgraded Countertops
- Disposal
Flooring
- Wood
- Carpet
- Ceramic Tile
- Vinyl
Bedrooms and Bathrooms
- 3 Bedrooms
- En-Suite Primary Bedroom
- En-Suite Bathroom
- Walk-In Closet
- Soaking Tub
Laundry
- Laundry Room
- Laundry on main level
- Dryer
- Washer
Partially Finished Basement
- Walk-Up Access
- Interior and Exterior Basement Entry
Outdoor Features
- Deck
- Shed
Farming
- Barn
- Loafing Shed
- Machine Shed
Horse Facilities and Amenities
- Horses Allowed On Property
- Paddocks
- Stables
Utilities
- Central Air
- Heat Pump System
- Well
- Electric Water Heater
- On Site Septic
Community Details
- No Home Owners Association
Listing and Financial Details
- Assessor Parcel Number 1104155343
Map
Home Values in the Area
Average Home Value in this Area
Tax History
| Year | Tax Paid | Tax Assessment Tax Assessment Total Assessment is a certain percentage of the fair market value that is determined by local assessors to be the total taxable value of land and additions on the property. | Land | Improvement |
|---|---|---|---|---|
| 2025 | $5,968 | $602,500 | -- | -- |
| 2024 | $5,968 | $551,000 | $0 | $0 |
| 2023 | $5,490 | $499,500 | $76,300 | $423,200 |
| 2022 | $5,227 | $470,900 | $0 | $0 |
| 2021 | $4,749 | $442,300 | $0 | $0 |
| 2020 | $4,749 | $413,700 | $76,300 | $337,400 |
| 2019 | $4,597 | $400,600 | $0 | $0 |
| 2018 | $4,484 | $387,500 | $0 | $0 |
| 2017 | $4,292 | $374,400 | $0 | $0 |
| 2016 | $5,186 | $374,400 | $0 | $0 |
| 2015 | $5,186 | $374,400 | $0 | $0 |
| 2014 | $5,186 | $376,200 | $0 | $0 |
Property History
| Date | Event | Price | Change | Sq Ft Price |
|---|---|---|---|---|
| 07/23/2025 07/23/25 | Pending | -- | -- | -- |
Purchase History
| Date | Type | Sale Price | Title Company |
|---|---|---|---|
| Deed | $819,000 | -- | |
| Deed | $819,000 | -- | |
| Deed | $46,000 | -- |
Mortgage History
| Date | Status | Loan Amount | Loan Type |
|---|---|---|---|
| Open | $700,000 | Purchase Money Mortgage | |
| Closed | $700,000 | Purchase Money Mortgage |
Similar Home in Rocky Ridge, MD
Source: Bright MLS
MLS Number: MDFR2067172
APN: 04-155343
- 13160 Legore Bridge Rd
- 10018 Rocky Ridge Rd
- 12622 Creagerstown Rd
- 13917 Graceham Rd
- 13160 Hessong Bridge Rd
- 103 E Hammaker St
- 7731 Blue Mountain Rd
- 9 Easy St
- 12 Ore Mill Place
- 105 Colliery Dr
- 24 Tocati St
- 117 Easy St
- 22 Sylvia Cir
- 1 Tacoma St
- 33 Westview Dr
- TBB Clarke Ct Unit GLENSHAW II
- TBB Clarke Ct Unit WHITEHALL
- 304 Apples Church Rd
- 11804 Oak Hill Rd
- Carnegie II Plan at Hammaker Hills
