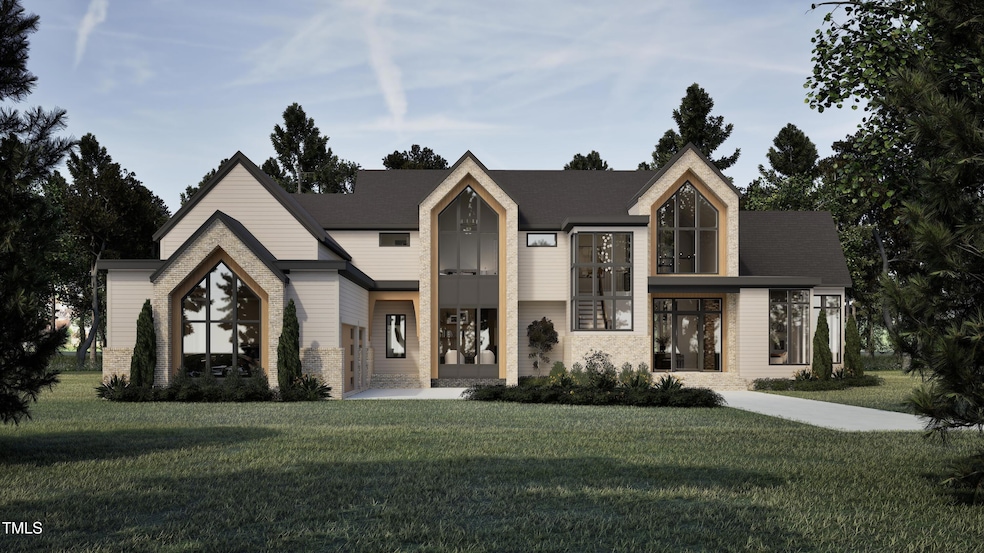PENDING
NEW CONSTRUCTION
9109 Overlook Crest Dr Wake Forest, NC 27587
Falls Lake NeighborhoodEstimated payment $10,108/month
Total Views
79
4
Beds
3.5
Baths
4,029
Sq Ft
$462
Price per Sq Ft
Highlights
- Remodeled in 2026
- Gated Community
- Deck
- North Forest Pines Elementary School Rated A
- Open Floorplan
- Vaulted Ceiling
About This Home
Presale home by Exeter Building Company in the gated community of Grand Highland Estates.
Home Details
Home Type
- Single Family
Est. Annual Taxes
- $2,174
Year Built
- Remodeled in 2026
Lot Details
- 0.92 Acre Lot
HOA Fees
- $125 Monthly HOA Fees
Parking
- 3 Car Attached Garage
- Private Driveway
Home Design
- Home is estimated to be completed on 7/30/26
- Transitional Architecture
- Brick Veneer
- Block Foundation
- Frame Construction
- Shingle Roof
- Asphalt Roof
Interior Spaces
- 4,029 Sq Ft Home
- 2-Story Property
- Open Floorplan
- Wet Bar
- Bar Fridge
- Bar
- Vaulted Ceiling
- Double Sided Fireplace
- Double Pane Windows
- Low Emissivity Windows
- Family Room
- Dining Room
- Loft
- Screened Porch
- Home Gym
- Basement
- Crawl Space
Kitchen
- Built-In Oven
- Cooktop
- Microwave
- Freezer
- Dishwasher
Flooring
- Wood
- Carpet
- Tile
Bedrooms and Bathrooms
- 4 Bedrooms
- Primary Bedroom on Main
- Walk-In Closet
- Walk-in Shower
Laundry
- Laundry Room
- Laundry in multiple locations
- Stacked Washer and Dryer
Outdoor Features
- Courtyard
- Deck
Schools
- N Forest Pines Elementary School
- Wakefield Middle School
- Wakefield High School
Utilities
- Central Air
- Heating System Uses Natural Gas
- Heat Pump System
- Well
- Septic Tank
Listing and Financial Details
- Assessor Parcel Number 1823007273
Community Details
Overview
- Association fees include road maintenance
- Grand Highland Estates Owners Association, Phone Number (919) 848-4911
- Built by Exeter Building Company
- Grand Highland Estates Subdivision
Security
- Gated Community
Map
Create a Home Valuation Report for This Property
The Home Valuation Report is an in-depth analysis detailing your home's value as well as a comparison with similar homes in the area
Home Values in the Area
Average Home Value in this Area
Tax History
| Year | Tax Paid | Tax Assessment Tax Assessment Total Assessment is a certain percentage of the fair market value that is determined by local assessors to be the total taxable value of land and additions on the property. | Land | Improvement |
|---|---|---|---|---|
| 2025 | $403 | $350,000 | $350,000 | -- |
| 2024 | $391 | $350,000 | $350,000 | $0 |
Source: Public Records
Property History
| Date | Event | Price | List to Sale | Price per Sq Ft |
|---|---|---|---|---|
| 07/31/2025 07/31/25 | Pending | -- | -- | -- |
| 07/31/2025 07/31/25 | For Sale | $1,861,463 | -- | $462 / Sq Ft |
Source: Doorify MLS
Purchase History
| Date | Type | Sale Price | Title Company |
|---|---|---|---|
| Warranty Deed | $265,000 | None Listed On Document |
Source: Public Records
Mortgage History
| Date | Status | Loan Amount | Loan Type |
|---|---|---|---|
| Open | $1,489,170 | Construction |
Source: Public Records
Source: Doorify MLS
MLS Number: 10113008
APN: 1823.03-00-7273-000
Nearby Homes
- 1708 Legacy Ridge Ln
- 1712 Legacy Ridge Ln
- 9105 Overlook Crest Dr
- 9100 Overlook Crest Dr
- 9117 Overlook Crest Dr
- 1644 Legacy Ridge Ln
- 1641 Legacy Ridge Ln
- 1725 Legacy Ridge Ln
- 1809 Stream Manor Ct
- 1808 Stream Manor Ct
- 1609 Legacy Ridge Ln
- 8916 Grand Highland Way
- 1812 Stream Manor Ct
- 9004 Meadow Pointe Ct
- Lot 17 Plan at Grand Highland Estates
- The Hawthrone Plan at Grand Highland Estates
- 13704 Bold Run Hill Rd
- 1 Millie Way
- 2005 Delphi Way
- BRANFORD Plan at Bristol Run

