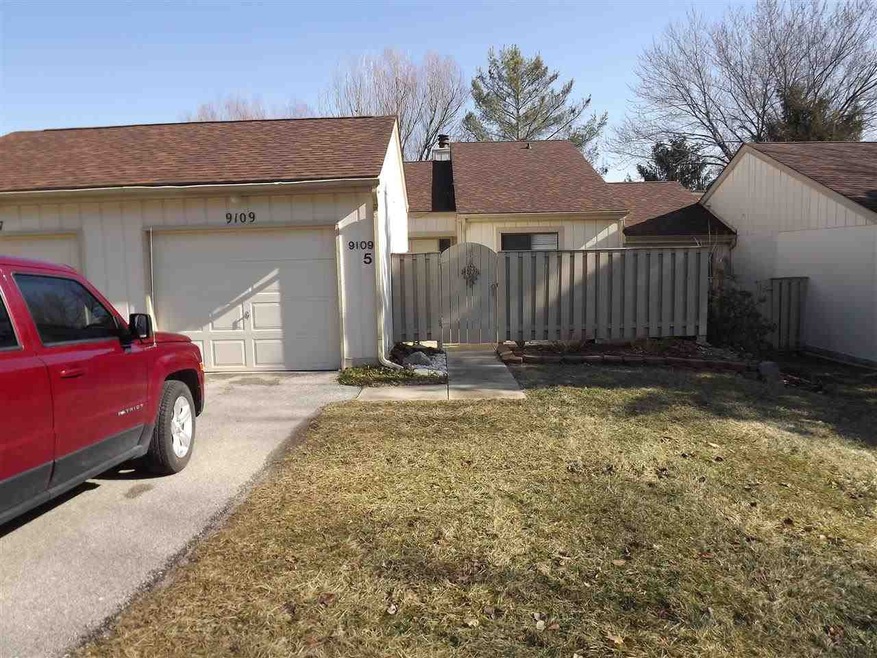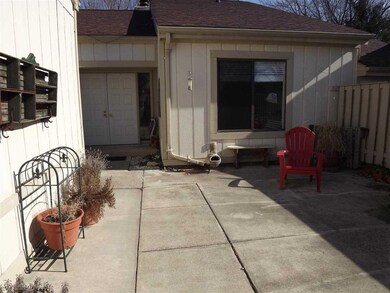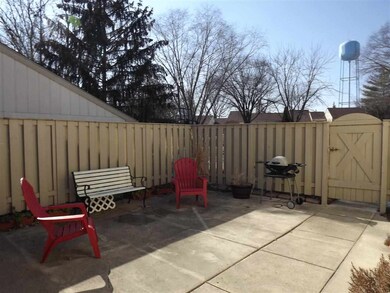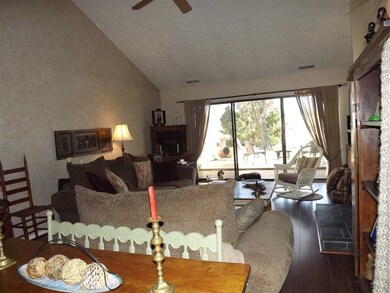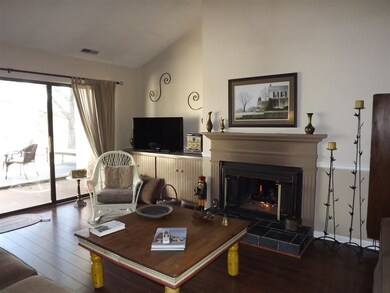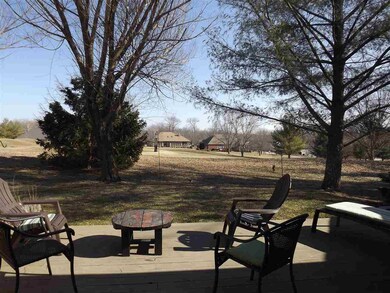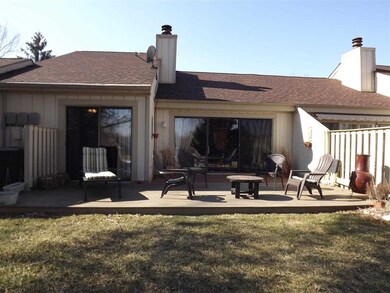
9109 S Greenridge Ln Bloomington, IN 47401
Highlights
- Golf Course Community
- Public Beach
- Fitness Center
- Jackson Creek Middle School Rated A
- Access To Lake
- Basketball Court
About This Home
As of March 2020This spacious garden villa has an attached one-car garage and private courtyard in the front. Inside, you'll be smitten with the lovely dark wood flooring in the living room under a vaulted ceiling. There are large built-in cabinets beside the gas fireplace. the warmly painted kitchen is a pleasing contrast to the dark oak cabinets. the appliances are all electric and included with the sale of the home. On the private side of the home, the new carpet and cream-colored walls are soothing and relaxing. There are ceiling fans in both bedrooms, and plenty of closets. The extra wide hallway allows French doors to the entry of the Master Suite. The Master Bath has an upgraded 2-person shower and a large walk in closet. This 1400 SQ. FT home is spacious and all on one level. The back patio and private front courtyard extend the living space outdoors with a view of the golf course.
Property Details
Home Type
- Condominium
Est. Annual Taxes
- $591
Year Built
- Built in 1978
Lot Details
- Public Beach
- Backs to Open Ground
- Landscaped
HOA Fees
- $149 Monthly HOA Fees
Home Design
- Contemporary Architecture
- Ranch Style House
- Planned Development
- Slab Foundation
- Shingle Roof
- Wood Siding
Interior Spaces
- 1,400 Sq Ft Home
- Open Floorplan
- Built-in Bookshelves
- Vaulted Ceiling
- Ceiling Fan
- Insulated Windows
- Entrance Foyer
- Living Room with Fireplace
- Golf Course Views
Kitchen
- Laminate Countertops
- Disposal
Bedrooms and Bathrooms
- 2 Bedrooms
- Primary Bedroom Suite
- Walk-In Closet
- 2 Full Bathrooms
- Double Vanity
- Bathtub with Shower
Home Security
Parking
- 1 Car Attached Garage
- Garage Door Opener
Outdoor Features
- Access To Lake
- Waterski or Wakeboard
- Lake Property
- Lake, Pond or Stream
- Basketball Court
Utilities
- Forced Air Heating and Cooling System
Listing and Financial Details
- Assessor Parcel Number 53-00-40-274-000.000-006
Community Details
Overview
- $50 Other Monthly Fees
Amenities
- Clubhouse
Recreation
- Waterfront Owned by Association
- Golf Course Community
- Tennis Courts
- Fitness Center
- Community Pool
Security
- Security Service
- Fire and Smoke Detector
Ownership History
Purchase Details
Purchase Details
Home Financials for this Owner
Home Financials are based on the most recent Mortgage that was taken out on this home.Purchase Details
Purchase Details
Similar Homes in Bloomington, IN
Home Values in the Area
Average Home Value in this Area
Purchase History
| Date | Type | Sale Price | Title Company |
|---|---|---|---|
| Deed | $233,000 | John Bethel Title Company | |
| Warranty Deed | $169,900 | Title Plus | |
| Interfamily Deed Transfer | -- | None Available | |
| Warranty Deed | -- | None Available |
Mortgage History
| Date | Status | Loan Amount | Loan Type |
|---|---|---|---|
| Previous Owner | $94,800 | New Conventional |
Property History
| Date | Event | Price | Change | Sq Ft Price |
|---|---|---|---|---|
| 03/06/2020 03/06/20 | Sold | $169,900 | 0.0% | $121 / Sq Ft |
| 01/20/2020 01/20/20 | Pending | -- | -- | -- |
| 01/20/2020 01/20/20 | For Sale | $169,900 | +43.4% | $121 / Sq Ft |
| 03/18/2014 03/18/14 | Sold | $118,500 | -1.2% | $85 / Sq Ft |
| 02/11/2014 02/11/14 | Pending | -- | -- | -- |
| 02/03/2014 02/03/14 | For Sale | $119,900 | -- | $86 / Sq Ft |
Tax History Compared to Growth
Tax History
| Year | Tax Paid | Tax Assessment Tax Assessment Total Assessment is a certain percentage of the fair market value that is determined by local assessors to be the total taxable value of land and additions on the property. | Land | Improvement |
|---|---|---|---|---|
| 2024 | $1,598 | $218,600 | $57,500 | $161,100 |
| 2023 | $1,662 | $225,400 | $57,500 | $167,900 |
| 2022 | $2,775 | $187,300 | $50,000 | $137,300 |
| 2021 | $2,357 | $151,800 | $40,000 | $111,800 |
| 2020 | $1,018 | $144,700 | $35,000 | $109,700 |
| 2019 | $622 | $117,400 | $25,000 | $92,400 |
| 2018 | $544 | $107,800 | $25,000 | $82,800 |
| 2017 | $573 | $111,100 | $25,000 | $86,100 |
| 2016 | $553 | $109,900 | $25,000 | $84,900 |
| 2014 | $540 | $112,500 | $25,000 | $87,500 |
| 2013 | $540 | $115,200 | $25,000 | $90,200 |
Agents Affiliated with this Home
-
A.J. Bowlen

Seller's Agent in 2020
A.J. Bowlen
RE/MAX
(812) 345-3712
11 in this area
248 Total Sales
-
B
Buyer's Agent in 2020
BLOOM NonMember
NonMember BL
Map
Source: Indiana Regional MLS
MLS Number: 201402431
APN: 53-00-40-274-000.000-006
- 9960 S Augusta Dr
- 9982 S Saint Andrews Ln
- 1550 E Pointe Club Dr
- 1348 E Zinnia Dr
- 9109 S Front Nine Dr
- 1285 E Zinnia Dr
- 1256 E Zinnia Dr
- 9225 S Foggy Ridge Ln
- 2002 Alberta Dr
- 8651 Alonzo Way
- 8665 Alonzo Way
- 8695 Alonzo Way
- 8709 Alonzo Way
- 8714 Alonzo Way
- 8722 Alonzo Way
- 8712 Alonzo Way
- 8676 Alonzo Way
- 8670 Alonzo Way
- 8668 Alonzo Way
- 8622 Alonzo Way
