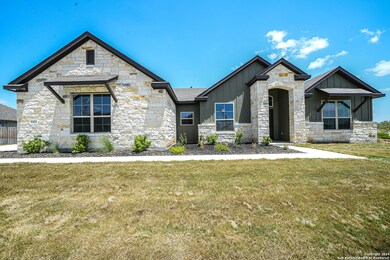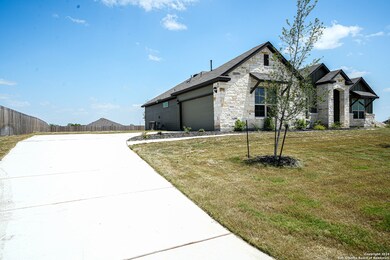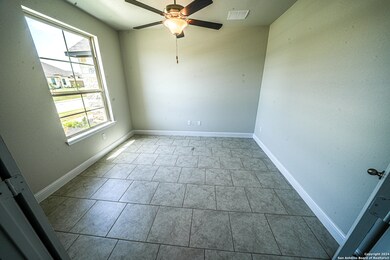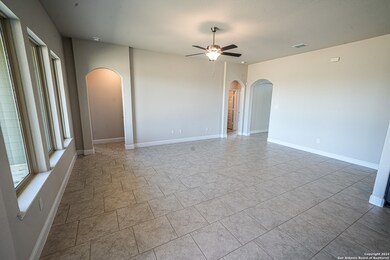
9109 Spanish Cove San Antonio, TX 78242
Sky Harbor NeighborhoodEstimated payment $3,274/month
Highlights
- New Construction
- Walk-In Pantry
- Eat-In Kitchen
- 0.57 Acre Lot
- 2 Car Attached Garage
- Double Pane Windows
About This Home
Mission Floor Plan. Exceptional 4 Bedroom, 2.5 Bath Residence on a Half-Acre Lot!!!! Explore the seamless blend of comfort and sophistication in this stunning home, featuring an expansive open floor plan, perfect for modern living. This property boasts three generously sized bedrooms, along with a versatile home office complete with a closet. The master suite is a true retreat, highlighted by a tray ceiling and an opulent spa-like bathroom with a luxurious mudset shower. Entertain with ease on the large, U-shaped covered patio, designed for optimal weather protection and outdoor enjoyment. Situated on a sprawling half-acre lot, the backyard offers vast space for relaxation and recreation, ensuring privacy with considerable distance from neighbors. Discover the ideal setting for your lifestyle in this beautifully crafted home, where elegance meets comfort. MOVE IN READY
Listing Agent
Teresa Zepeda
Keller Williams Heritage Listed on: 03/18/2025
Home Details
Home Type
- Single Family
Year Built
- Built in 2025 | New Construction
HOA Fees
- $42 Monthly HOA Fees
Home Design
- Slab Foundation
- Composition Roof
- Roof Vent Fans
- Radiant Barrier
- Masonry
Interior Spaces
- 2,284 Sq Ft Home
- Property has 1 Level
- Ceiling Fan
- Double Pane Windows
- Low Emissivity Windows
- Window Treatments
- Combination Dining and Living Room
Kitchen
- Eat-In Kitchen
- Walk-In Pantry
- Self-Cleaning Oven
- Gas Cooktop
- Stove
- Ice Maker
- Dishwasher
- Disposal
Flooring
- Carpet
- Ceramic Tile
Bedrooms and Bathrooms
- 4 Bedrooms
- 3 Full Bathrooms
Laundry
- Laundry on main level
- Dryer
- Washer
Home Security
- Security System Owned
- Fire and Smoke Detector
Parking
- 2 Car Attached Garage
- Garage Door Opener
Schools
- Heritage Middle School
- E Central High School
Utilities
- Central Heating and Cooling System
- SEER Rated 13-15 Air Conditioning Units
- Heating System Uses Natural Gas
- Programmable Thermostat
- High-Efficiency Water Heater
- Gas Water Heater
- Cable TV Available
Additional Features
- ENERGY STAR Qualified Equipment
- 0.57 Acre Lot
Community Details
- $440 HOA Transfer Fee
- Annabelle Ranch Association
- Built by Bellaire Homes
- Annabelle Ranch Subdivision
- Mandatory home owners association
Listing and Financial Details
- Legal Lot and Block 13 / 19
Map
Home Values in the Area
Average Home Value in this Area
Property History
| Date | Event | Price | Change | Sq Ft Price |
|---|---|---|---|---|
| 06/11/2025 06/11/25 | Pending | -- | -- | -- |
| 05/09/2025 05/09/25 | Price Changed | $502,032 | +0.8% | $220 / Sq Ft |
| 03/18/2025 03/18/25 | For Sale | $498,032 | -- | $218 / Sq Ft |
Similar Homes in San Antonio, TX
Source: San Antonio Board of REALTORS®
MLS Number: 1850914
- 9015 Spanish Cove
- 117 Diamond Cove
- 5402 Ghost Hawk St
- 5306 War Horse Dr
- 5407 Red Sky St
- 9115 Port Victoria St
- 5823 Bowsprit St
- 8630 Elk Runner St
- 8619 Standing Rock St
- 8831 Five Palms Dr
- 8518 Big Creek Dr
- 5210 Gray Buffalo St
- 5122 Big Fawn St
- 9122 Seafarer Dr
- 5411 Indian Desert St
- 5422 Indian Pipe St
- TBD Rain Dance
- 5155 Sagamore Dr
- 5146 Sagamore Dr
- 5246 Sachem Dr






