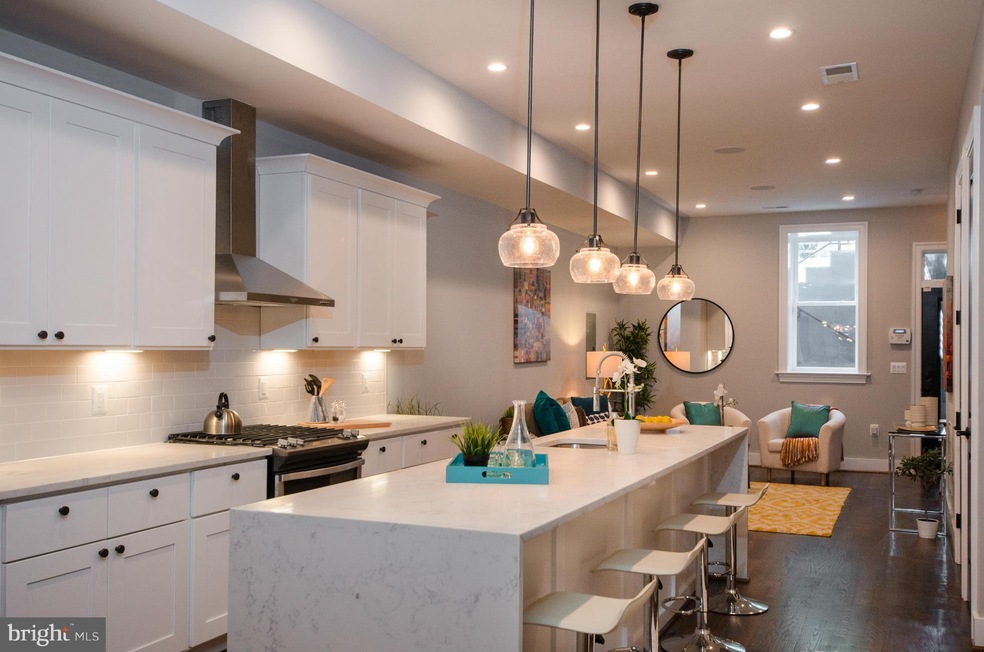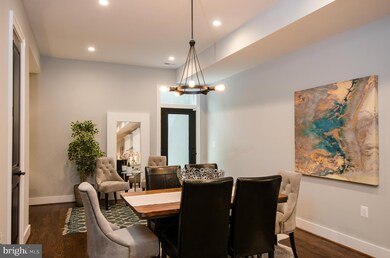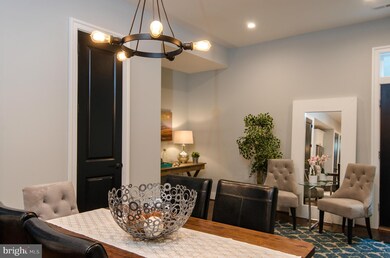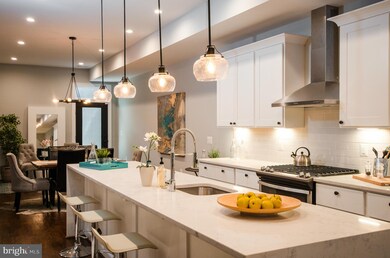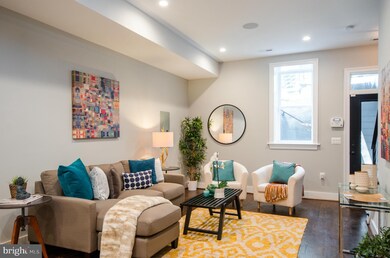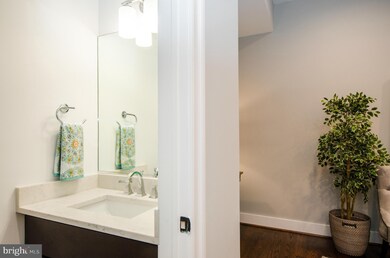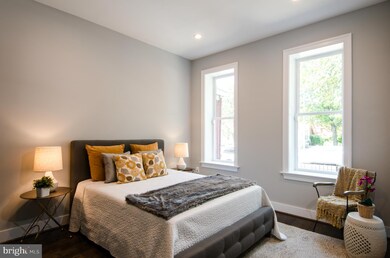
911 9th St NE Unit 1 Washington, DC 20002
Atlas District NeighborhoodHighlights
- Newly Remodeled
- Open Floorplan
- Wood Flooring
- Stuart-Hobson Middle School Rated A-
- Traditional Architecture
- Intercom
About This Home
As of May 2021HUGE NEW PRICE REDUCTION! Beautiful restoration of traditional row house into 2 condo homes! This gorgeous 2 lvl condo home w/ HUGE open plan w/ amazing entertaining spaces is a must see. 2 bed + den / 2.5 ba w/ beautiful hrdwd floors. The kitchen & bathrooms are top-notch! PRIVATE backyard space for BBQs, pets, great for entertaining! Compact Parking available for sale. Walk to EVERYTHING on H!
Last Buyer's Agent
ELAINE FISHBEIN
Century 21 Redwood Realty
Townhouse Details
Home Type
- Townhome
Est. Annual Taxes
- $6,827
Year Built
- Built in 2016 | Newly Remodeled
Lot Details
- Two or More Common Walls
- Property is in very good condition
HOA Fees
- $244 Monthly HOA Fees
Parking
- On-Site Parking for Sale
Home Design
- Traditional Architecture
- Brick Exterior Construction
- HardiePlank Type
Interior Spaces
- 1,780 Sq Ft Home
- Property has 3 Levels
- Open Floorplan
- Wood Flooring
- Intercom
Kitchen
- Gas Oven or Range
- Range Hood
- Microwave
- Dishwasher
- Kitchen Island
- Disposal
Bedrooms and Bathrooms
- 3 Bedrooms
- En-Suite Bathroom
- 2.5 Bathrooms
Laundry
- Front Loading Dryer
- Front Loading Washer
Utilities
- Cooling Available
- Heat Pump System
- Electric Water Heater
- Cable TV Available
Listing and Financial Details
- Assessor Parcel Number 0000//0000
Community Details
Overview
- Association fees include exterior building maintenance, lawn care front, insurance, reserve funds, sewer, snow removal, water
- 911 9Th Street Condominium Community
- H Street Corridor Subdivision
Amenities
- Common Area
Pet Policy
- Pets Allowed
Ownership History
Purchase Details
Home Financials for this Owner
Home Financials are based on the most recent Mortgage that was taken out on this home.Similar Homes in Washington, DC
Home Values in the Area
Average Home Value in this Area
Purchase History
| Date | Type | Sale Price | Title Company |
|---|---|---|---|
| Special Warranty Deed | $765,000 | Title Town Settlements Llc |
Mortgage History
| Date | Status | Loan Amount | Loan Type |
|---|---|---|---|
| Open | $535,500 | New Conventional |
Property History
| Date | Event | Price | Change | Sq Ft Price |
|---|---|---|---|---|
| 05/04/2021 05/04/21 | Sold | $765,000 | -1.8% | $425 / Sq Ft |
| 04/10/2021 04/10/21 | Pending | -- | -- | -- |
| 04/02/2021 04/02/21 | For Sale | $779,000 | +19.8% | $433 / Sq Ft |
| 09/21/2016 09/21/16 | Sold | $650,000 | 0.0% | $365 / Sq Ft |
| 08/15/2016 08/15/16 | Pending | -- | -- | -- |
| 08/12/2016 08/12/16 | Price Changed | $649,900 | -3.0% | $365 / Sq Ft |
| 08/05/2016 08/05/16 | Price Changed | $669,900 | -4.3% | $376 / Sq Ft |
| 07/08/2016 07/08/16 | For Sale | $699,900 | -- | $393 / Sq Ft |
Tax History Compared to Growth
Tax History
| Year | Tax Paid | Tax Assessment Tax Assessment Total Assessment is a certain percentage of the fair market value that is determined by local assessors to be the total taxable value of land and additions on the property. | Land | Improvement |
|---|---|---|---|---|
| 2024 | $6,827 | $905,380 | $271,610 | $633,770 |
| 2023 | $6,231 | $831,770 | $249,530 | $582,240 |
| 2022 | $6,884 | $902,360 | $270,710 | $631,650 |
| 2021 | $5,891 | $879,990 | $264,000 | $615,990 |
| 2020 | $5,463 | $852,250 | $255,670 | $596,580 |
| 2019 | $4,974 | $660,000 | $198,000 | $462,000 |
| 2018 | $4,766 | $634,000 | $0 | $0 |
| 2017 | $5,389 | $634,000 | $0 | $0 |
Agents Affiliated with this Home
-
Anne Stevenson

Seller's Agent in 2021
Anne Stevenson
Washington Fine Properties
(202) 386-7813
1 in this area
72 Total Sales
-
Koki Adasi

Buyer's Agent in 2021
Koki Adasi
Compass
(240) 994-3941
4 in this area
304 Total Sales
-
Trent Heminger

Seller's Agent in 2016
Trent Heminger
Compass
(202) 210-6448
14 in this area
763 Total Sales
-
D'Ann Lanning

Seller Co-Listing Agent in 2016
D'Ann Lanning
Compass
(951) 315-6534
8 in this area
375 Total Sales
-
E
Buyer's Agent in 2016
ELAINE FISHBEIN
Century 21 Redwood Realty
Map
Source: Bright MLS
MLS Number: 1001371575
APN: 0932-2001
- 903 K St NE
- 1009A I St NE
- 900 11th St NE Unit 1
- 802 K St NE
- 922 8th St NE
- 1004 K St NE
- 1019 10th St NE
- 730 11th St NE Unit 203
- 730 11th St NE Unit 304
- 1125 K St NE
- 1006 Florida Ave NE Unit 301
- 726 11th St NE
- 1124 Florida Ave NE Unit 208
- 1124 Florida Ave NE Unit 310
- 1124 Florida Ave NE Unit 107
- 1124 Florida Ave NE Unit 105
- 1124 Florida Ave NE Unit 206
- 1124 Florida Ave NE Unit PH2
- 1124 Florida Ave NE Unit 507
- 1124 Florida Ave NE Unit PH1
