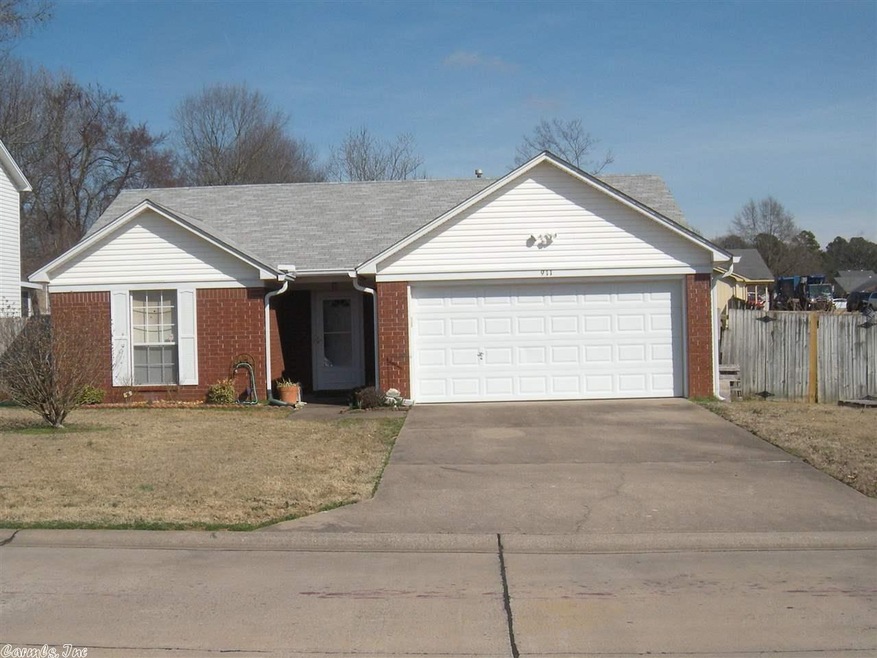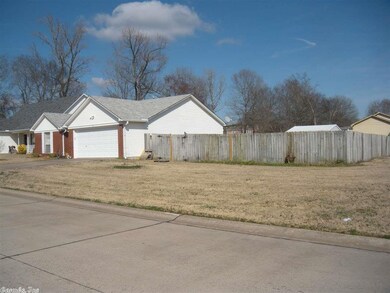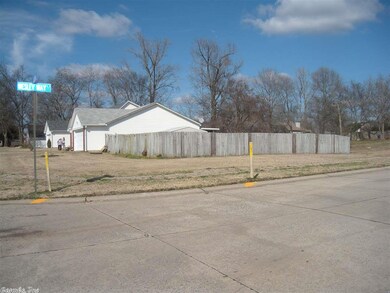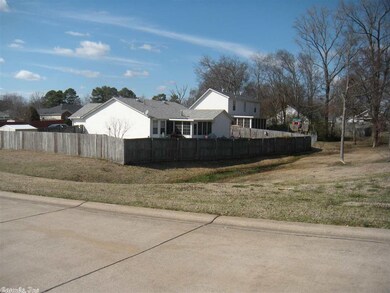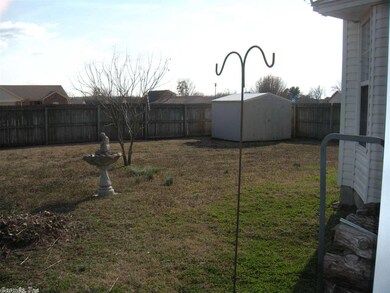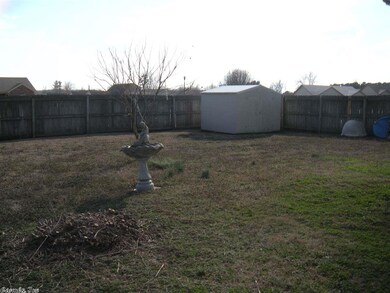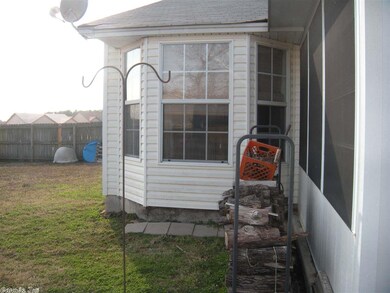
911 Allyson Ave Bryant, AR 72022
Highlights
- 0.75 Acre Lot
- Vaulted Ceiling
- Sun or Florida Room
- Bethel Middle School Rated A
- Traditional Architecture
- Corner Lot
About This Home
As of May 2024Great one level Bryant Meadows home located on a large fenced corner lot, sunroom 14x12 (not included in sf). Vaulted ceiling greatroom w/fireplace. large master, MBath has jetted tub, sep. shower, 2 walkin closets and double vanity. 2 car garage with auto openers. HWH replaced in 2003, Roof in 2012, dishwasher 2014, HVAC 2014. Ready for your customer and is in RD area.
Last Agent to Sell the Property
Jerry Hill
ERA TEAM Real Estate Listed on: 03/18/2015
Home Details
Home Type
- Single Family
Est. Annual Taxes
- $1,006
Year Built
- Built in 1996
Lot Details
- 0.75 Acre Lot
- Partially Fenced Property
- Wood Fence
- Landscaped
- Corner Lot
- Level Lot
Home Design
- Traditional Architecture
- Brick Exterior Construction
- Slab Foundation
- Composition Roof
- Metal Siding
Interior Spaces
- 1,310 Sq Ft Home
- 1-Story Property
- Vaulted Ceiling
- Ceiling Fan
- Gas Log Fireplace
- Insulated Windows
- Window Treatments
- Insulated Doors
- Great Room
- Combination Kitchen and Dining Room
- Sun or Florida Room
- Screened Porch
Kitchen
- Gas Range
- Microwave
- Plumbed For Ice Maker
- Dishwasher
- Disposal
Flooring
- Carpet
- Tile
- Vinyl
Bedrooms and Bathrooms
- 3 Bedrooms
- Walk-In Closet
- 2 Full Bathrooms
- Walk-in Shower
Laundry
- Laundry Room
- Washer Hookup
Parking
- 2 Car Garage
- Automatic Garage Door Opener
Utilities
- Central Heating and Cooling System
- Gas Water Heater
Listing and Financial Details
- Assessor Parcel Number 125-840-03060-079
Ownership History
Purchase Details
Home Financials for this Owner
Home Financials are based on the most recent Mortgage that was taken out on this home.Purchase Details
Home Financials for this Owner
Home Financials are based on the most recent Mortgage that was taken out on this home.Purchase Details
Home Financials for this Owner
Home Financials are based on the most recent Mortgage that was taken out on this home.Purchase Details
Purchase Details
Purchase Details
Similar Homes in the area
Home Values in the Area
Average Home Value in this Area
Purchase History
| Date | Type | Sale Price | Title Company |
|---|---|---|---|
| Warranty Deed | $192,500 | Magnolia Title | |
| Warranty Deed | $130,000 | None Available | |
| Warranty Deed | $115,000 | None Available | |
| Interfamily Deed Transfer | -- | -- | |
| Warranty Deed | $105,000 | -- | |
| Warranty Deed | $84,000 | -- |
Mortgage History
| Date | Status | Loan Amount | Loan Type |
|---|---|---|---|
| Open | $102,500 | New Conventional | |
| Closed | $102,500 | New Conventional | |
| Previous Owner | $126,100 | New Conventional | |
| Previous Owner | $117,346 | New Conventional |
Property History
| Date | Event | Price | Change | Sq Ft Price |
|---|---|---|---|---|
| 04/04/2025 04/04/25 | Rented | $1,700 | +3.0% | -- |
| 03/20/2025 03/20/25 | Price Changed | $1,650 | -5.7% | $1 / Sq Ft |
| 03/01/2025 03/01/25 | Price Changed | $1,750 | -2.8% | $1 / Sq Ft |
| 02/14/2025 02/14/25 | For Rent | $1,800 | 0.0% | -- |
| 05/07/2024 05/07/24 | Sold | $192,500 | +4.1% | $147 / Sq Ft |
| 04/13/2024 04/13/24 | Pending | -- | -- | -- |
| 04/12/2024 04/12/24 | For Sale | $185,000 | +60.9% | $141 / Sq Ft |
| 05/08/2015 05/08/15 | Sold | $115,000 | -0.4% | $88 / Sq Ft |
| 04/08/2015 04/08/15 | Pending | -- | -- | -- |
| 03/18/2015 03/18/15 | For Sale | $115,500 | -- | $88 / Sq Ft |
Tax History Compared to Growth
Tax History
| Year | Tax Paid | Tax Assessment Tax Assessment Total Assessment is a certain percentage of the fair market value that is determined by local assessors to be the total taxable value of land and additions on the property. | Land | Improvement |
|---|---|---|---|---|
| 2024 | $1,290 | $27,559 | $5,720 | $21,839 |
| 2023 | $928 | $27,559 | $5,720 | $21,839 |
| 2022 | $885 | $27,559 | $5,720 | $21,839 |
| 2021 | $830 | $22,990 | $4,400 | $18,590 |
| 2020 | $830 | $22,990 | $4,400 | $18,590 |
| 2019 | $830 | $22,990 | $4,400 | $18,590 |
| 2018 | $855 | $22,990 | $4,400 | $18,590 |
| 2017 | $855 | $22,990 | $4,400 | $18,590 |
| 2016 | $1,054 | $22,070 | $4,400 | $17,670 |
| 2015 | $704 | $22,070 | $4,400 | $17,670 |
| 2014 | $653 | $20,560 | $4,400 | $16,160 |
Agents Affiliated with this Home
-
Wayne Post

Seller's Agent in 2025
Wayne Post
McGraw Realtors - Benton
(501) 454-8263
3 in this area
46 Total Sales
-
Haley Ward

Seller's Agent in 2024
Haley Ward
Truman Ball Real Estate
(501) 697-0331
24 in this area
157 Total Sales
-
Kimberly Gaines

Buyer's Agent in 2024
Kimberly Gaines
McGraw Realtors - Benton
(501) 993-5708
8 in this area
53 Total Sales
-
J
Seller's Agent in 2015
Jerry Hill
ERA TEAM Real Estate
-
Rusty Armstrong

Seller Co-Listing Agent in 2015
Rusty Armstrong
Adkins & Associates Real Estate
(501) 831-0004
1 in this area
47 Total Sales
-
MARLON GIVENS

Buyer's Agent in 2015
MARLON GIVENS
Unlimited Properties
(501) 680-6096
1 in this area
24 Total Sales
Map
Source: Cooperative Arkansas REALTORS® MLS
MLS Number: 15007361
APN: 840-03060-079
- 802 Lindy Cove
- 803 Carmichael Rd
- 801 Lindy Cove
- 1107 Fox Chase Dr
- 1009 S Richardson Place
- 1008 S Richardson Place
- 330 N Elm St
- 000 NE 3rd St
- 603 SE 1st St
- 308 Summerfield Dr
- 5 Arcadia Cir
- 111 Rogers Dr
- 515 Mills Park Rd
- 99 Rogers Dr
- 1602 Woodland Dr
- 3.39 Acres N Reynolds Rd
- 0.85 Acres N Reynolds Rd
- 129 Prospect Park Dr
- 511 Holly Lynn Dr
- 0 W Sardis Rd
