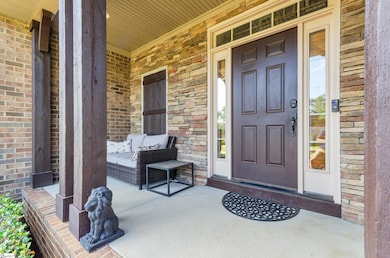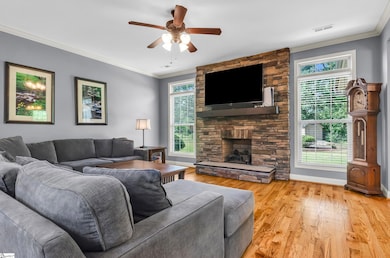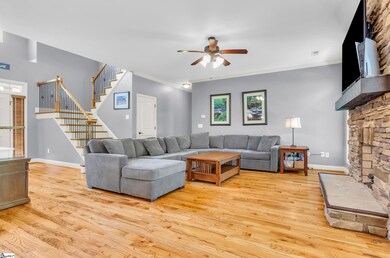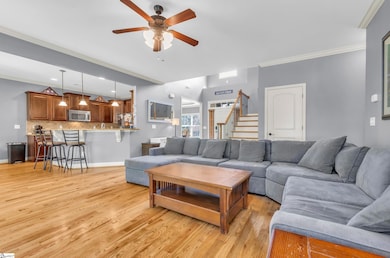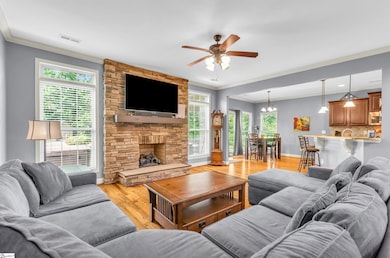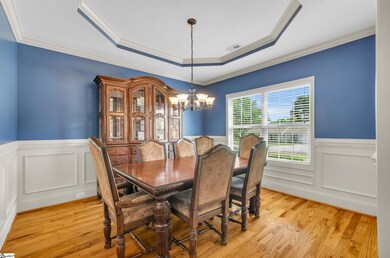Estimated payment $4,954/month
Highlights
- Traditional Architecture
- Cathedral Ceiling
- Bonus Room
- Pelham Road Elementary School Rated A
- Wood Flooring
- Great Room
About This Home
Just under half an acre, zoned for Eastside HS, with no HOAs!! This custom build with fine details features 4 bedrooms, a rec room, and 3 full baths. The 2-story foyer welcomes you at the front door, and the formal dining room with wainscoting and trey ceiling is immediately to the right. The open floorplan with hardwoods throughout all the main living areas offers a large great room, highlighted by a masonry fireplace with raised hearth and gas logs. One bedroom and full bath are on the first floor to accomodate multi-generational needs or to be used as a home office. The well-appointed kitchen has custom cabinets, granite countertops, stainless steel appliances, a bar to accomodate stools, and a separate breakfast room. Step out from kitchen area onto the covered porch (could easily be screened in!), which leads to the patio with natural gas available for the grill, and the expansive backyard- once the home of Foxcroft Stables. It is fully fenced with a firepit, irrigation, and a shed that conveys. Plenty of room for a pool, raised beds, playset, or whatever you can imagine. Hot tub is negotiable. Back inside, upstairs, the three bedrooms are all generously sized, including a huge primary suite with trey ceiling, a large walk-in closet, and an extra-large bathroom that has a garden tub, oversized shower, and 3 separate vanity areas- 2 with sinks and one just for makeup and stool. The rec room upstairs is a great flex space- media room, play room, workout room, or can even be used as another bedroom like the current owners are doing. Laundry room is conveniently located on the second floor as well. Zoned for excellent schools and in a fantastic, highly sought-after location, this home is truly a unicorn and a great find!
Home Details
Home Type
- Single Family
Est. Annual Taxes
- $2,533
Year Built
- Built in 2013
Lot Details
- 0.46 Acre Lot
- Fenced Yard
- Level Lot
- Sprinkler System
- Few Trees
Home Design
- Traditional Architecture
- Brick Exterior Construction
- Architectural Shingle Roof
Interior Spaces
- 2,800-2,999 Sq Ft Home
- 2-Story Property
- Tray Ceiling
- Smooth Ceilings
- Cathedral Ceiling
- Ceiling Fan
- Gas Log Fireplace
- Fireplace Features Masonry
- Window Treatments
- Two Story Entrance Foyer
- Great Room
- Dining Room
- Bonus Room
- Crawl Space
- Fire and Smoke Detector
Kitchen
- Breakfast Room
- Free-Standing Electric Range
- Built-In Microwave
- Dishwasher
- Granite Countertops
- Disposal
Flooring
- Wood
- Carpet
- Ceramic Tile
Bedrooms and Bathrooms
- 4 Bedrooms | 1 Main Level Bedroom
- Walk-In Closet
- 3 Full Bathrooms
- Soaking Tub
- Garden Bath
Laundry
- Laundry Room
- Laundry on upper level
- Electric Dryer Hookup
Attic
- Storage In Attic
- Pull Down Stairs to Attic
Parking
- 2 Car Attached Garage
- Garage Door Opener
- Circular Driveway
Outdoor Features
- Covered Patio or Porch
- Outbuilding
Schools
- Pelham Road Elementary School
- Greenville Middle School
- Eastside High School
Utilities
- Multiple cooling system units
- Forced Air Heating and Cooling System
- Multiple Heating Units
- Heating System Uses Natural Gas
- Gas Water Heater
- Septic Tank
- Cable TV Available
Listing and Financial Details
- Tax Lot 2
- Assessor Parcel Number 0540.03-01-003.01
Map
Home Values in the Area
Average Home Value in this Area
Tax History
| Year | Tax Paid | Tax Assessment Tax Assessment Total Assessment is a certain percentage of the fair market value that is determined by local assessors to be the total taxable value of land and additions on the property. | Land | Improvement |
|---|---|---|---|---|
| 2024 | $2,533 | $15,990 | $3,790 | $12,200 |
| 2023 | $2,533 | $15,990 | $3,790 | $12,200 |
| 2022 | $2,338 | $15,990 | $3,790 | $12,200 |
| 2021 | $2,339 | $15,990 | $3,790 | $12,200 |
| 2020 | $2,156 | $13,900 | $1,750 | $12,150 |
| 2019 | $2,113 | $13,900 | $1,750 | $12,150 |
| 2018 | $2,188 | $13,900 | $1,750 | $12,150 |
| 2017 | $1,812 | $11,580 | $1,750 | $9,830 |
| 2016 | $1,727 | $289,620 | $43,750 | $245,870 |
| 2015 | $1,704 | $289,620 | $43,750 | $245,870 |
| 2014 | $1,687 | $288,020 | $43,750 | $244,270 |
Property History
| Date | Event | Price | List to Sale | Price per Sq Ft | Prior Sale |
|---|---|---|---|---|---|
| 08/01/2025 08/01/25 | Price Changed | $899,900 | -1.1% | $321 / Sq Ft | |
| 06/16/2025 06/16/25 | For Sale | $910,000 | +958.1% | $325 / Sq Ft | |
| 04/27/2012 04/27/12 | Sold | $86,000 | -33.3% | $127 / Sq Ft | View Prior Sale |
| 03/20/2012 03/20/12 | Pending | -- | -- | -- | |
| 12/28/2010 12/28/10 | For Sale | $129,000 | -- | $191 / Sq Ft |
Purchase History
| Date | Type | Sale Price | Title Company |
|---|---|---|---|
| Deed | $349,900 | None Available | |
| Deed | $294,900 | -- |
Mortgage History
| Date | Status | Loan Amount | Loan Type |
|---|---|---|---|
| Open | $279,920 | New Conventional | |
| Previous Owner | $235,919 | New Conventional |
Source: Greater Greenville Association of REALTORS®
MLS Number: 1560515
APN: 0540.03-01-003.01
- 209 Governors Square
- 323 Majesty Ct
- 322 Majesty Ct
- 101 Heavenly Way
- 6 Pelham Townes Dr
- Augusta Plan at Pelham Crossing
- Middleton Plan at Pelham Crossing
- Lawson Plan at Pelham Crossing
- Cooper 3 Plan at Pelham Crossing
- Drayton Plan at Pelham Crossing
- 410 Pelham Rd
- 2001 Pelham Rd
- 2001 Pelham Rd Unit 28
- 2001 Pelham Rd Unit 30
- 200 Belmont Stakes Way
- 114 Hartsdale Ct
- 304 Lexington Place Way
- 1016 Old Boiling Springs Rd
- 313 Lexington Place Way
- 112 Terrence Ct
- 4000 Eastdide Dr
- 1001 Toscano Ct
- 150 Oak Ridge Place
- 3500 Pelham Rd
- 3715 Pelham Rd
- 200 Old Boiling Springs Rd
- 200 Mitchell Rd
- 4001 Pelham Rd
- 4551 Old Spartanburg Rd
- 2211 Hudson Rd
- 4990 Old Spartanburg Rd
- 230 Roper Mountain Rd Extension
- 1101 Roper Mountain Rd
- 24 Cunningham Rd
- 3900 E North St
- 150 Howell Cir
- 1409 Roper Mountain Rd
- 100 Mary Rose Ln
- 7001 Cinelli St
- 1421 Roper Mountain Rd

