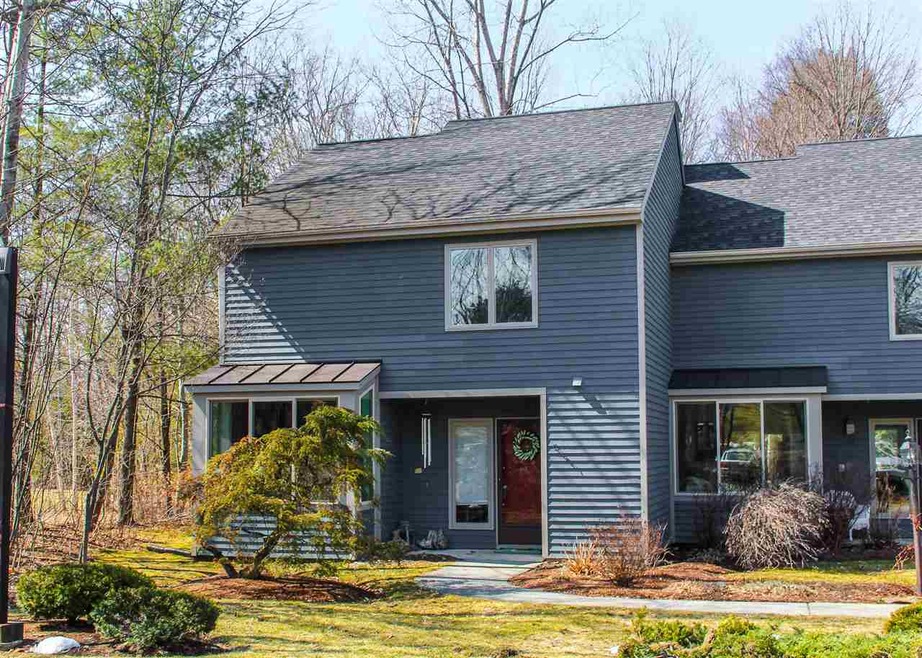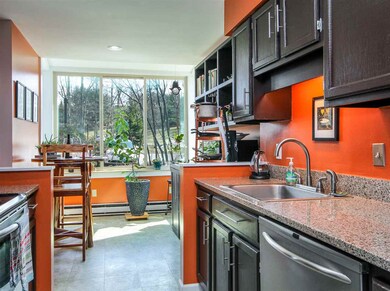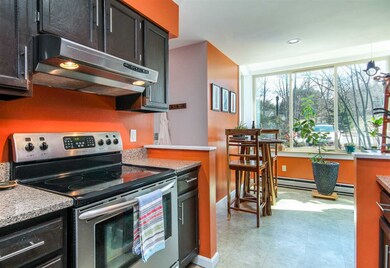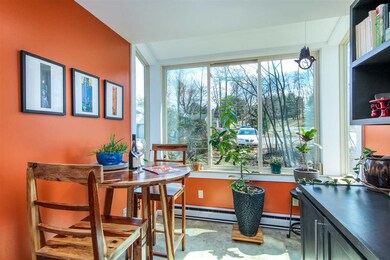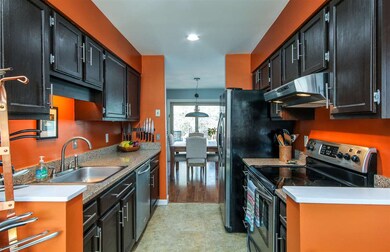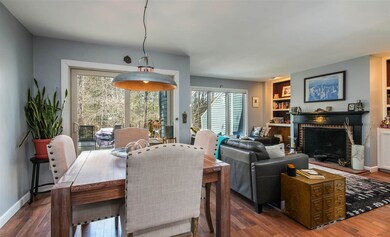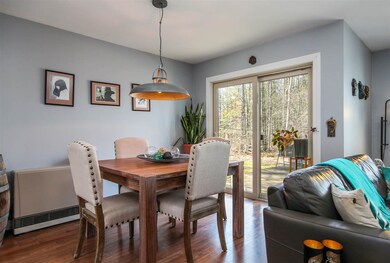
911 Dorset St Unit 11 South Burlington, VT 05403
Highlights
- In Ground Pool
- Deck
- Storage
- Frederick H. Tuttle Middle School Rated A-
- 1 Car Detached Garage
- Bathroom on Main Level
About This Home
As of September 2022Immediately feel at home in this beautifully maintained 2 bedroom, 1.5 bath end-unit townhome in desirable South Burlington! The kitchen has quartz counter tops, stainless steel appliances, and a breakfast nook with a new sunny atrium. The living/dining room area has an open floor plan perfect for entertaining, relaxing in front of the wood burning fireplace, or just keep warm with the new efficient Rinnai heater. Upstairs you'll find two large bedrooms with a full bathroom, laundry room, and an abundance of closet space. The spacious master bedroom includes an area that can be used as a dressing room or nursery. You will be amazed when you see the recently updated custom bathroom with double sinks, marble countertops, ceramic tile, soaking tub and walk-in shower! The large private deck is perfect for relaxing with a book or BBQ's with friends. Right outside your front door there is a locked storage shed and detached garage. Great community with a pool and tennis courts just minutes to shops, University Mall, UVM, restaurants, and downtown Burlington!
Last Agent to Sell the Property
Real Broker LLC License #082.0085305 Listed on: 04/03/2018
Townhouse Details
Home Type
- Townhome
Est. Annual Taxes
- $4,110
Year Built
- Built in 1982
HOA Fees
- $320 Monthly HOA Fees
Parking
- 1 Car Detached Garage
- Visitor Parking
- Assigned Parking
Home Design
- Slab Foundation
- Wood Frame Construction
- Shingle Roof
- Wood Siding
- Clap Board Siding
Interior Spaces
- 1,450 Sq Ft Home
- 2-Story Property
- Ceiling Fan
- Wood Burning Fireplace
- Open Floorplan
- Storage
Kitchen
- Stove
- Range Hood
- Dishwasher
- Disposal
Flooring
- Carpet
- Laminate
- Ceramic Tile
- Vinyl
Bedrooms and Bathrooms
- 2 Bedrooms
- En-Suite Primary Bedroom
- Bathroom on Main Level
Laundry
- Laundry on upper level
- Dryer
- Washer
Outdoor Features
- In Ground Pool
- Deck
Schools
- Rick Marcotte Central Elementary School
- Frederick H. Tuttle Middle Sch
- So. Burlington High School
Utilities
- Wall Furnace
- Heating System Uses Natural Gas
- Electric Water Heater
Additional Features
- Hard or Low Nap Flooring
- Landscaped
Listing and Financial Details
- Exclusions: TV and mount
Community Details
Overview
- Master Insurance
- Property Management Assoc Association, Phone Number (802) 860-3315
- Indian Creek Condos
- Maintained Community
Amenities
- Common Area
Recreation
- Tennis Courts
- Community Pool
- Snow Removal
Pet Policy
- Pets Allowed
Ownership History
Purchase Details
Home Financials for this Owner
Home Financials are based on the most recent Mortgage that was taken out on this home.Purchase Details
Home Financials for this Owner
Home Financials are based on the most recent Mortgage that was taken out on this home.Purchase Details
Home Financials for this Owner
Home Financials are based on the most recent Mortgage that was taken out on this home.Similar Home in South Burlington, VT
Home Values in the Area
Average Home Value in this Area
Purchase History
| Date | Type | Sale Price | Title Company |
|---|---|---|---|
| Deed | $389,000 | -- | |
| Deed | $389,000 | -- | |
| Deed | $389,000 | -- | |
| Deed | -- | -- | |
| Deed | -- | -- | |
| Deed | -- | -- | |
| Deed | $209,000 | -- | |
| Deed | $209,000 | -- |
Property History
| Date | Event | Price | Change | Sq Ft Price |
|---|---|---|---|---|
| 09/01/2022 09/01/22 | Sold | $389,000 | -0.2% | $268 / Sq Ft |
| 06/28/2022 06/28/22 | Pending | -- | -- | -- |
| 06/23/2022 06/23/22 | For Sale | $389,900 | +58.2% | $269 / Sq Ft |
| 05/01/2018 05/01/18 | Sold | $246,500 | +2.8% | $170 / Sq Ft |
| 04/07/2018 04/07/18 | Pending | -- | -- | -- |
| 04/03/2018 04/03/18 | For Sale | $239,900 | +14.8% | $165 / Sq Ft |
| 02/20/2015 02/20/15 | Sold | $209,000 | -3.7% | $144 / Sq Ft |
| 01/13/2015 01/13/15 | Pending | -- | -- | -- |
| 09/11/2014 09/11/14 | For Sale | $217,000 | -- | $150 / Sq Ft |
Tax History Compared to Growth
Tax History
| Year | Tax Paid | Tax Assessment Tax Assessment Total Assessment is a certain percentage of the fair market value that is determined by local assessors to be the total taxable value of land and additions on the property. | Land | Improvement |
|---|---|---|---|---|
| 2024 | $5,950 | $270,100 | $0 | $270,100 |
| 2023 | $5,181 | $270,100 | $0 | $270,100 |
| 2022 | $4,757 | $270,100 | $0 | $270,100 |
| 2021 | $4,753 | $270,100 | $0 | $270,100 |
| 2020 | $3,470 | $198,400 | $0 | $198,400 |
| 2019 | $4,467 | $198,400 | $0 | $198,400 |
| 2018 | $4,085 | $198,400 | $0 | $198,400 |
| 2017 | $3,512 | $198,400 | $0 | $198,400 |
| 2016 | $4,136 | $198,400 | $0 | $198,400 |
Agents Affiliated with this Home
-

Seller's Agent in 2022
Mikail Stein
RE/MAX
(800) 639-4520
26 in this area
179 Total Sales
-

Buyer's Agent in 2022
Nick Riina
Rossi & Riina Real Estate
(802) 238-5294
21 in this area
81 Total Sales
-

Seller's Agent in 2018
Kimberly Hart
Real Broker LLC
(802) 345-5300
5 in this area
77 Total Sales
-

Buyer's Agent in 2018
Rich Gardner
RE/MAX
(802) 373-7527
48 in this area
524 Total Sales
Map
Source: PrimeMLS
MLS Number: 4683861
APN: (188) 0570-00911.011
- 65 Finch Ct
- 6 Charleston Green
- 186 Hummingbird Ln
- 45 Economou Farm Rd
- 47 Economou Farm Rd
- 26 Hermit Thrush Ln
- 701 Dorset St Unit A9
- I1 Grandview Dr Unit I1
- 2804 Brand Farm Dr
- 134 Elm St Unit SM33
- 545 Vale Dr Unit SM 27
- 543 Vale Dr Unit SM26
- 308 Park Rd
- 511 Vale Dr Unit SM23
- 239 Twin Oaks Terrace
- 8 Timber Ln Unit 21
- 1411 Spear St
- 22 Chelsea Cir
- 196 Four Sisters Rd
- 40 Allys Run Unit A
