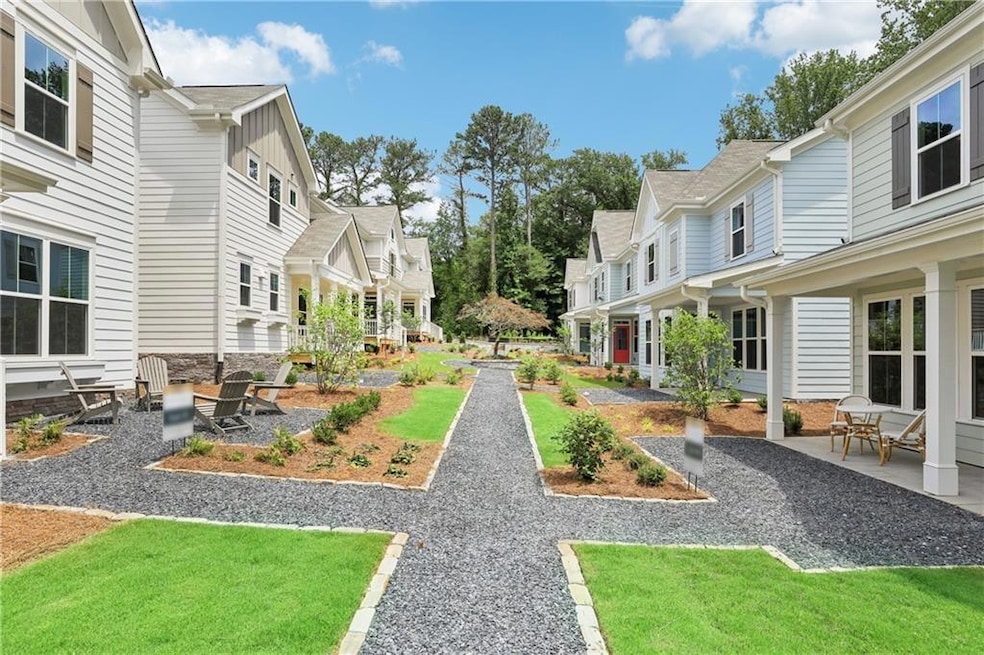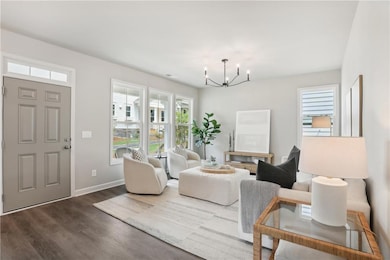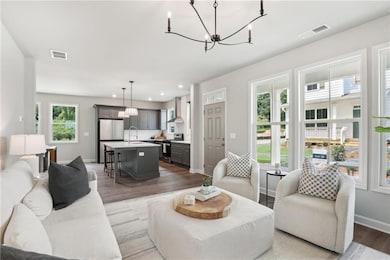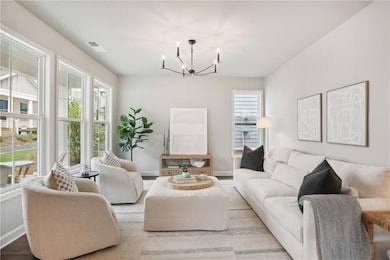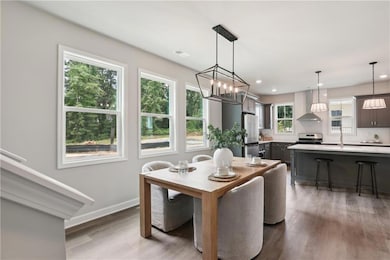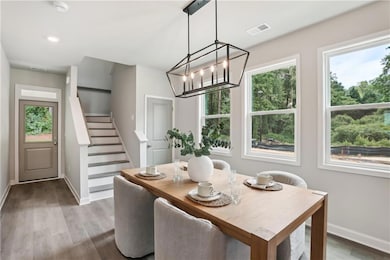911 E Green Ln Clarkston, GA 30021
Estimated payment $3,898/month
Highlights
- Open-Concept Dining Room
- Property is near public transit
- Solid Surface Countertops
- New Construction
- Great Room
- Cottage
About This Home
Ask about $10,000 in Builder incentives, a 5% rate buy down, 100% first time home Buyer options and other Builder contributions with preferred lenders that are offered on Lot 12, a Cheshire B plan from Southwyck Homes. This plan offers a gracious gathering and entertaining lifestyle for all. Boasting pure cottage influences from the 1920s and situated on a 6-acre tract at the northern edge of Clarkston, Parkside is an enclave of 36 intown cottages, moments from all that Decatur has to offer. Just steps from one Intown Atlanta's most prestigious parks, Milam Park offers every amenity for a matchless in-town living experience. With special attention to historical details, many homes face a central mews and are alley-fed showcasing clean facades and inviting streetscapes, with quaint front porches that add to the sense of welcome and community. The generous combined living and dining space allows you to use your inspiration to design your space for the way you live. The heart of the home is the spectacular design for the 5-star gourmet kitchen and the large island at its center. Details include soft close painted cabinetry with quartz countertops, and upscale appliance package includes a 5-burner gas cook surface, stainless hood, microwave drawer, farmhouse sink all overlooking a spacious living/dining area. Upstairs the additional media space can be used as you need - a teen retreat, media hub, home office without impacting the secondary bedrooms. The owner’s suite is spacious and includes Hers & His walk-in closets. The lavish spa-like bath has an oversized shower, double sinks and linen closet. Two secondary bedrooms include walk-in closets, and a main bath with tub/shower combination and access directly into one of the bedrooms. On-site hours are Thursday/Friday 2:00-4:00 and Saturday/Sunday from 2:00-5:00
Listing Agent
Keller Knapp Brokerage Phone: 404-863-6344 License #438806 Listed on: 09/11/2025

Home Details
Home Type
- Single Family
Est. Annual Taxes
- $13,596
Year Built
- Built in 2025 | New Construction
Lot Details
- Property fronts a private road
- Private Entrance
- Landscaped
- Level Lot
HOA Fees
- $200 Monthly HOA Fees
Parking
- 2 Car Attached Garage
- Rear-Facing Garage
- Garage Door Opener
Home Design
- Cottage
- Blown-In Insulation
- Composition Roof
- HardiePlank Type
Interior Spaces
- 2,106 Sq Ft Home
- 2-Story Property
- Ceiling height of 9 feet on the main level
- Ceiling Fan
- Double Pane Windows
- Great Room
- Open-Concept Dining Room
- Luxury Vinyl Tile Flooring
- Fire and Smoke Detector
Kitchen
- Open to Family Room
- Breakfast Bar
- Electric Oven
- Gas Cooktop
- Range Hood
- Microwave
- Dishwasher
- Kitchen Island
- Solid Surface Countertops
- Farmhouse Sink
- Disposal
Bedrooms and Bathrooms
- 3 Bedrooms
- Walk-In Closet
- Dual Vanity Sinks in Primary Bathroom
- Shower Only
Laundry
- Laundry Room
- Laundry on upper level
Outdoor Features
- Front Porch
Location
- Property is near public transit
- Property is near schools
- Property is near shops
Schools
- Indian Creek - Dekalb Elementary School
- Freedom - Dekalb Middle School
- Clarkston High School
Utilities
- Central Heating and Cooling System
- Underground Utilities
- 220 Volts
- Cable TV Available
Community Details
- $600 Initiation Fee
- Southwyck Association
- Parkside Subdivision
Listing and Financial Details
- Home warranty included in the sale of the property
- Tax Lot 12
- Assessor Parcel Number 18 067 02 239
Map
Home Values in the Area
Average Home Value in this Area
Tax History
| Year | Tax Paid | Tax Assessment Tax Assessment Total Assessment is a certain percentage of the fair market value that is determined by local assessors to be the total taxable value of land and additions on the property. | Land | Improvement |
|---|---|---|---|---|
| 2025 | $13,596 | $253,840 | $39,200 | $214,640 |
| 2024 | $4,675 | $93,040 | $30,000 | $63,040 |
| 2023 | $4,675 | $30,000 | $30,000 | $0 |
| 2022 | $0 | $0 | $0 | $0 |
Property History
| Date | Event | Price | List to Sale | Price per Sq Ft |
|---|---|---|---|---|
| 09/11/2025 09/11/25 | For Sale | $485,620 | -- | $231 / Sq Ft |
Purchase History
| Date | Type | Sale Price | Title Company |
|---|---|---|---|
| Limited Warranty Deed | $3,608,619 | -- |
Source: First Multiple Listing Service (FMLS)
MLS Number: 7647937
APN: 18-067-02-239
- 3954 Memorial College Ave
- 6708 Baynes Hill Cir
- 751 N Indian Creek Dr
- 792 Jolly Ave S
- 852 Glynn Oaks Dr
- 3545 Orchard St
- 857 Glynn Oaks Dr
- 914 Pecan St Unit B
- 606 Ridge Creek Dr Unit 600
- 767 Northern Ave
- 3519 W Hill St
- 900 Mell Ave Unit 21A
- 879 Langston Trace
- 4295 Youngstown Cir
- 750 Northern Ave
- 3629 Montreal Creek Cir
- 138 Plantation Cir
- 115 Plantation Dr
- 4949 Spring Chase Cir
- 1204 Brockett Rd
