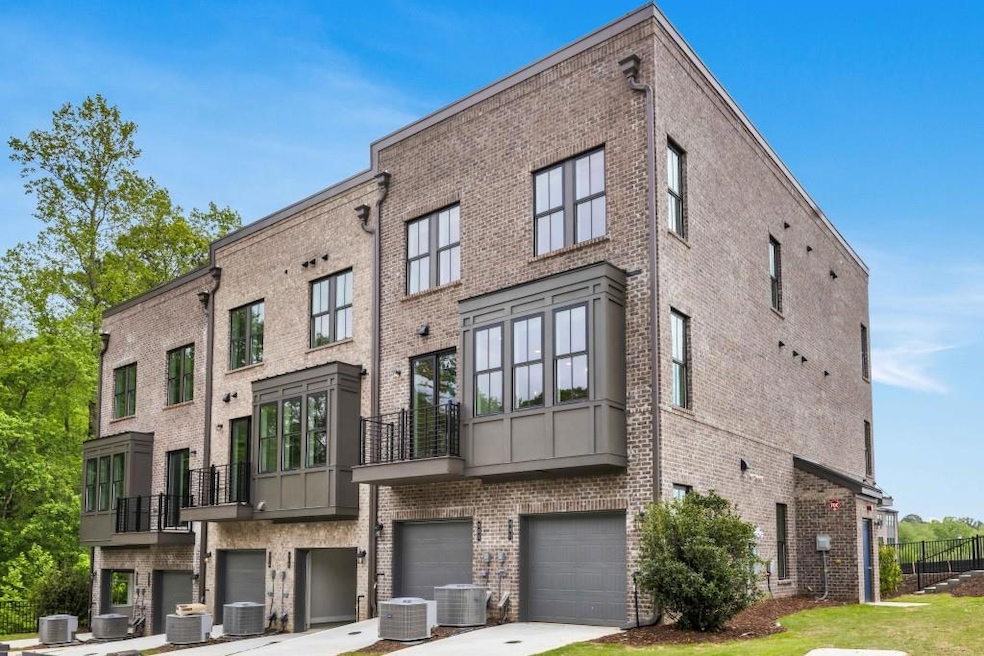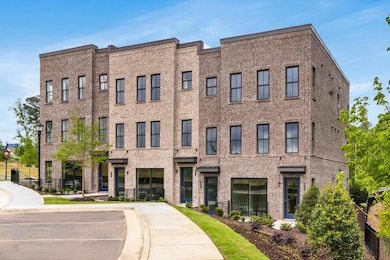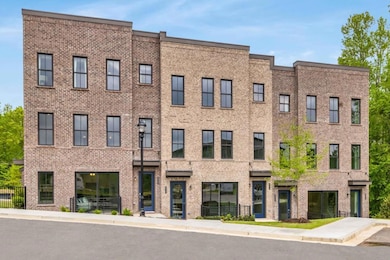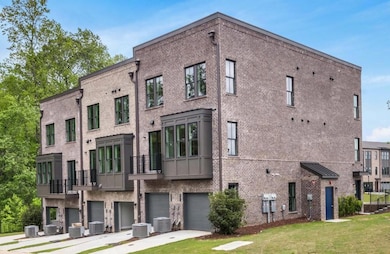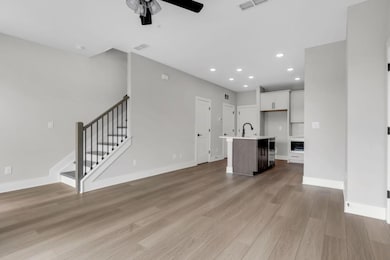911 Echo Park Dr Suwanee, GA 30024
Estimated payment $2,728/month
Highlights
- Open-Concept Dining Room
- Separate his and hers bathrooms
- Contemporary Architecture
- Roberts Elementary School Rated A
- View of Trees or Woods
- End Unit
About This Home
Welcome to your dream two-story condo! Spanning 1,071 sq.ft., this exquisite home features 2 spacious bedrooms and 2.5 baths, perfect for comfortable living. Enjoy cozy evenings next to the fireplace or entertain in the gourmet kitchen with modern appliances and sleek finishes. With the convience of a dedicated garage, you will never have to worry about parking!
Listing Agent
Loveless Decuir
RE/MAX Tru License #392192 Listed on: 02/28/2025
Property Details
Home Type
- Condominium
Year Built
- Built in 2025 | Under Construction
Lot Details
- Property fronts a private road
- End Unit
- Landscaped
HOA Fees
- $270 Monthly HOA Fees
Parking
- 1 Car Attached Garage
Home Design
- Contemporary Architecture
- Modern Architecture
- Slab Foundation
- Composition Roof
- Vinyl Siding
- Brick Front
Interior Spaces
- 1,071 Sq Ft Home
- 2-Story Property
- Ceiling height of 10 feet on the upper level
- Ceiling Fan
- Fireplace With Gas Starter
- Insulated Windows
- Family Room
- Living Room with Fireplace
- Open-Concept Dining Room
- Views of Woods
- Attic Fan
Kitchen
- Open to Family Room
- Walk-In Pantry
- Gas Oven
- Gas Cooktop
- Microwave
- Dishwasher
- Kitchen Island
- White Kitchen Cabinets
- Disposal
Flooring
- Carpet
- Ceramic Tile
- Vinyl
Bedrooms and Bathrooms
- 2 Main Level Bedrooms
- Walk-In Closet
- Separate his and hers bathrooms
- Dual Vanity Sinks in Primary Bathroom
- Separate Shower in Primary Bathroom
Laundry
- Laundry in Hall
- Laundry on upper level
- 220 Volts In Laundry
Home Security
Outdoor Features
- Covered Patio or Porch
Location
- Property is near schools
- Property is near shops
Schools
- Roberts Elementary School
- North Gwinnett Middle School
- North Gwinnett High School
Utilities
- Central Heating and Cooling System
- Cooling System Powered By Gas
- Heating System Uses Natural Gas
- Underground Utilities
- 220 Volts
- 110 Volts
- Tankless Water Heater
- Gas Water Heater
- High Speed Internet
- Phone Available
- Cable TV Available
Listing and Financial Details
- Home warranty included in the sale of the property
- Tax Lot 14
Community Details
Overview
- $1,200 Initiation Fee
- Echo Park Subdivision
Recreation
- Swim or tennis dues are required
Security
- Carbon Monoxide Detectors
- Fire and Smoke Detector
Map
Home Values in the Area
Average Home Value in this Area
Property History
| Date | Event | Price | List to Sale | Price per Sq Ft |
|---|---|---|---|---|
| 10/14/2025 10/14/25 | Price Changed | $392,000 | -1.8% | $366 / Sq Ft |
| 06/30/2025 06/30/25 | Price Changed | $399,000 | -3.9% | $373 / Sq Ft |
| 06/05/2025 06/05/25 | Price Changed | $415,000 | -3.5% | $387 / Sq Ft |
| 04/02/2025 04/02/25 | Price Changed | $430,000 | -2.3% | $401 / Sq Ft |
| 02/28/2025 02/28/25 | For Sale | $440,000 | -- | $411 / Sq Ft |
Source: First Multiple Listing Service (FMLS)
MLS Number: 7532529
- 923 Echo Park Dr
- 3655 Belle Fields Crossing
- 3615 Belle Fields Crossing
- 3625 Belle Fields Crossing
- 3675 Belle Fields Crossing
- 3685 Belle Fields Crossing
- 3645 Belle Fields Crossing
- 3635 Belle Fields Crossing
- Burton Plan at Echo Park
- Sinclair Plan at Echo Park
- Flint Plan at Echo Park
- 1002 Harvest Park Ln
- 825 Green Sapling Trail
- 825 Green Sapling Trail Unit 18
- 3854 Light Farms Way
- 952 Cambron Commons Trace
- 822 Urban Grange Way
- 4021 McGinnis Ferry Rd
- 1035 Scales Rd
- 2028 Harvest Pond Cir
- 4000 McGinnis Ferry Rd
- 2005 Harvest Pond Cir
- 500 Buford Hwy
- 977 Valtek Ct
- 987 Valtek Ct
- 997 Valtek Ct
- 561 Sunset Park Dr
- 3475 Benedict Place
- 400 Buford Hwy
- 1323 Faircrest Way
- 1437 Halstead Place Unit 1437
- 1546 Dansfield Trail Unit 1546
- 1566 Dansfield Trail Unit 1566
- 1259 Berwyn Way Unit 1259
- 1060 Landover Crossing
- 430 Golden Meadows Ln
- 4255 Suwanee Dam Rd
