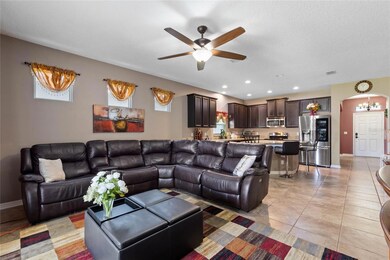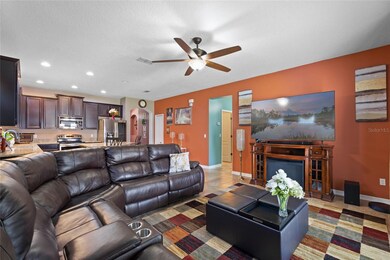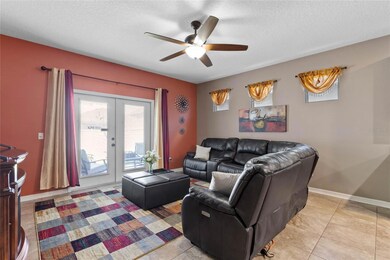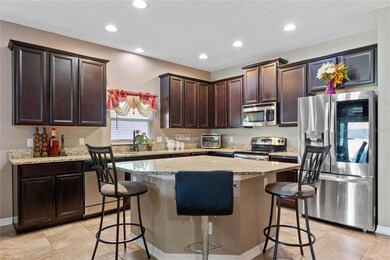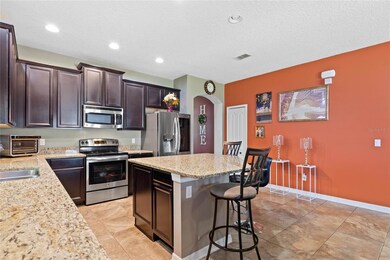
911 Egrets Landing Way Groveland, FL 34736
Highlights
- Great Room
- Walk-In Closet
- Central Heating and Cooling System
- 2 Car Attached Garage
- Ceramic Tile Flooring
- Ceiling Fan
About This Home
As of September 2023GORGEOUS GATED COMMUNITY IN THE SOUGHT AFTER WATERSIDE POINT COMMUNITY. THIS ONE STORY 4 BEDROOM 2 FULL BATHROOM HOME HAS LOVELY UPGRADES. VERY NICE STREET WITH A SPACIOUS FRONT PORCH. SELLER HAS KEPT THIS HOME IS EXCELLENT CONDITION. UPON ENTERING THE FOYER THERE IS A BEDROOM OFF THE RIGHT THAT CAN ALSO BE USED AS A FLEX ROOM. MASTER SUITE IS LARGE WITH A NICE SIZE MASTER BATHROOM WITH SHOWER AND SEPARATE TUB. DOUBLE SINKS AND A WALK IN CLOSET. WALKING DOWN THE HALLWAY YOU WILL ENTER INTO THE KITCHEN THAT INCLUDES THE REFRIGERATOR, BIG ISLAND AND LOTS OF COUNTERTOP SPACE. KITCHEN OPENS UP TO THE FAMILY ROOM WITH A NICE VIEW OF YOUR FENCED IN BACKYARD. 2 OTHER BEDROOMS, FULL BATHROOM AND WALK THROUGH LAUNDRY ROOM FINISH OFF THE HOME.
WATERSIDE POINTE IS A GATED COMMUNITY WITH MULTI MILLION DOLLAR AMENITIES SUCH AS: CLUB HOUSE, FITNESS CENTER, PLAYGROUNDS, RESORT STYLE POOL, TENNIS COURT, BASKETBALL COURT AND A HUGE FEILD FOR POSSIBLE SOCCER OR EVEN WEDDINGS, NOT TO MENTION THE 3.2 MILES AROUND OUR GORGEOUS LAKE AND COMMUNITY TO RIDE YOUR BIKE, TAKE A GOLF CART RIDE, RUN OR EVEN WALK.
Last Agent to Sell the Property
TERZA REAL ESTATE Brokerage Phone: 352-373-7073 License #3267551 Listed on: 07/21/2023
Last Buyer's Agent
TERZA REAL ESTATE Brokerage Phone: 352-373-7073 License #3267551 Listed on: 07/21/2023
Home Details
Home Type
- Single Family
Est. Annual Taxes
- $4,921
Year Built
- Built in 2014
Lot Details
- 5,444 Sq Ft Lot
- East Facing Home
HOA Fees
- $150 Monthly HOA Fees
Parking
- 2 Car Attached Garage
Home Design
- Slab Foundation
- Wood Frame Construction
- Shingle Roof
- Concrete Siding
Interior Spaces
- 1,563 Sq Ft Home
- 1-Story Property
- Ceiling Fan
- Great Room
- Family Room Off Kitchen
Kitchen
- Range
- Microwave
- Dishwasher
- Disposal
Flooring
- Carpet
- Laminate
- Ceramic Tile
Bedrooms and Bathrooms
- 4 Bedrooms
- Walk-In Closet
- 2 Full Bathrooms
Laundry
- Dryer
- Washer
Eco-Friendly Details
- Reclaimed Water Irrigation System
Outdoor Features
- Access to Freshwater Canal
- Exterior Lighting
Schools
- Groveland Elementary School
- Clermont Middle School
- South Lake High School
Utilities
- Central Heating and Cooling System
- Thermostat
- Cable TV Available
Community Details
- Beth Yousey Association, Phone Number (352) 325-7499
- Visit Association Website
- Built by CALATLANTIC/RYLAND
- Waterside Pointe Ph 2A Subdivision, Hanover Floorplan
Listing and Financial Details
- Visit Down Payment Resource Website
- Tax Lot 404
- Assessor Parcel Number 22-22-25-0011-000-40400
Ownership History
Purchase Details
Home Financials for this Owner
Home Financials are based on the most recent Mortgage that was taken out on this home.Purchase Details
Home Financials for this Owner
Home Financials are based on the most recent Mortgage that was taken out on this home.Purchase Details
Home Financials for this Owner
Home Financials are based on the most recent Mortgage that was taken out on this home.Purchase Details
Home Financials for this Owner
Home Financials are based on the most recent Mortgage that was taken out on this home.Similar Homes in the area
Home Values in the Area
Average Home Value in this Area
Purchase History
| Date | Type | Sale Price | Title Company |
|---|---|---|---|
| Warranty Deed | $380,000 | Landcastle Title Group | |
| Warranty Deed | $325,000 | Celebration Title Group | |
| Warranty Deed | $224,500 | North American Title Company | |
| Special Warranty Deed | $198,920 | Ryland Title Company |
Mortgage History
| Date | Status | Loan Amount | Loan Type |
|---|---|---|---|
| Open | $22,143 | FHA | |
| Closed | $11,559 | FHA | |
| Open | $57,051 | FHA | |
| Closed | $16,395 | FHA | |
| Open | $373,117 | FHA | |
| Previous Owner | $160,000 | New Conventional | |
| Previous Owner | $202,000 | New Conventional | |
| Previous Owner | $195,316 | FHA |
Property History
| Date | Event | Price | Change | Sq Ft Price |
|---|---|---|---|---|
| 09/18/2023 09/18/23 | Sold | $380,000 | -1.3% | $243 / Sq Ft |
| 07/31/2023 07/31/23 | Pending | -- | -- | -- |
| 07/21/2023 07/21/23 | For Sale | $385,000 | +18.5% | $246 / Sq Ft |
| 08/30/2021 08/30/21 | Sold | $325,000 | 0.0% | $208 / Sq Ft |
| 07/20/2021 07/20/21 | Pending | -- | -- | -- |
| 07/15/2021 07/15/21 | For Sale | $325,000 | +44.8% | $208 / Sq Ft |
| 05/21/2018 05/21/18 | Sold | $224,500 | 0.0% | $144 / Sq Ft |
| 04/12/2018 04/12/18 | Pending | -- | -- | -- |
| 04/07/2018 04/07/18 | For Sale | $224,500 | -- | $144 / Sq Ft |
Tax History Compared to Growth
Tax History
| Year | Tax Paid | Tax Assessment Tax Assessment Total Assessment is a certain percentage of the fair market value that is determined by local assessors to be the total taxable value of land and additions on the property. | Land | Improvement |
|---|---|---|---|---|
| 2025 | $5,403 | $295,753 | $93,750 | $202,003 |
| 2024 | $5,403 | $295,753 | $93,750 | $202,003 |
| 2023 | $5,403 | $289,510 | $93,750 | $195,760 |
| 2022 | $4,921 | $265,760 | $70,000 | $195,760 |
| 2021 | $2,523 | $181,457 | $0 | $0 |
| 2020 | $2,498 | $178,952 | $0 | $0 |
| 2019 | $2,535 | $174,929 | $0 | $0 |
| 2018 | $2,125 | $155,396 | $0 | $0 |
| 2017 | $2,082 | $152,200 | $0 | $0 |
| 2016 | $2,102 | $149,070 | $0 | $0 |
| 2015 | $2,519 | $164,465 | $0 | $0 |
| 2014 | $376 | $18,275 | $0 | $0 |
Agents Affiliated with this Home
-

Seller's Agent in 2023
Shelley West-Emery
TERZA REAL ESTATE
(407) 230-1700
57 Total Sales
-

Seller's Agent in 2021
Lisa Holaday
STOCKWORTH REALTY GROUP
(407) 376-1000
29 Total Sales
-

Seller's Agent in 2018
Matthew Mobley
HANCOCK REALTY GROUP
(407) 782-3065
273 Total Sales
Map
Source: Stellar MLS
MLS Number: G5071174
APN: 22-22-25-0011-000-40400
- 259 Blue Cypress Dr
- 1005 Marathon Key Way
- 1133 Whitewater Bay Dr
- 245 Blue Cypress Dr
- 313 Blue Cypress Dr
- 1844 Ross Hammock Ave
- 1852 Ross Hammock Ave
- 14236 Max Hooks Rd Unit 31
- 1324 Water Willow Dr
- 395 Blue Cypress Dr
- 1018 Green Gate Blvd
- 403 Blue Cypress Dr
- 418 Rock Springs Cir
- 422 Rock Springs Cir
- 8925 Pebble Beach Place
- 1383 Water Willow Dr
- 9001 Village Green Blvd
- 13910 Max Hooks Rd
- 8932 Village Green Blvd
- 455 Blue Cypress Dr


