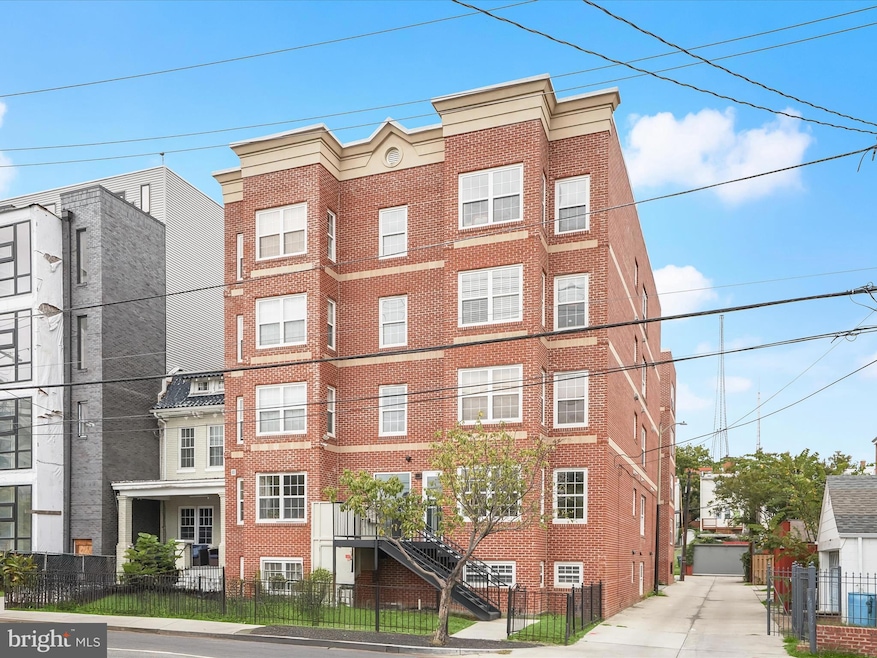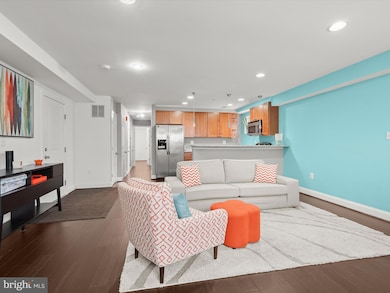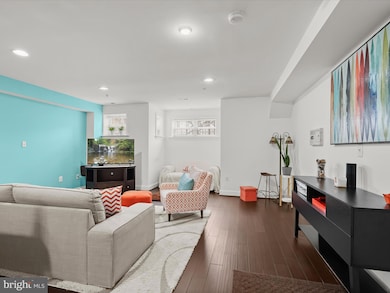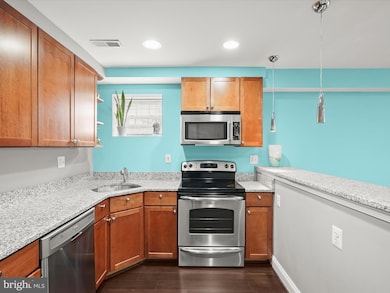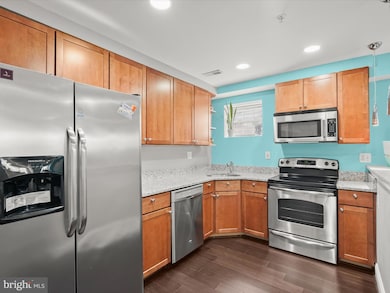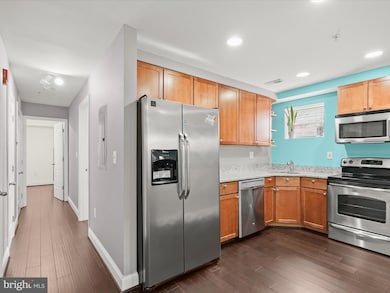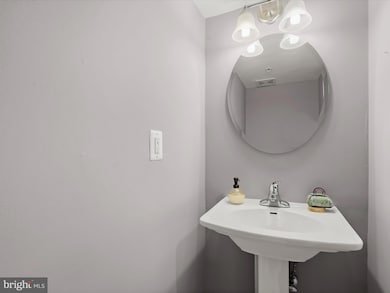911 Kennedy St NW Unit 1 Washington, DC 20011
Manor Park NeighborhoodEstimated payment $2,569/month
Highlights
- Open Floorplan
- Engineered Wood Flooring
- Breakfast Area or Nook
- Contemporary Architecture
- Whirlpool Bathtub
- 4-minute walk to Emery Heights Community Center
About This Home
Discover unbeatable value and convenience at 911 Kennedy St NW. This updated 2-bedroom condo offers a spacious open-concept layout with a modern kitchen, stainless steel appliances, quartz counters, a spacious breakfast bar ideal for everyday living or entertaining, and large windows fill the living area with natural light, creating a bright and inviting space. The condo features two generously sized bedrooms, each with their own private bathrooms, an in-unit laundry, and low condo fees—ideal for buyers seeking affordability without compromising location. Water, sewer, and trash are all included in the condo fee for a truly low-maintenance experience. Perfectly situated, you’ll love being able to walk to neighborhood restaurants, cafés, and small businesses that bring this community to life. Commuters will enjoy quick access to the Georgia Ave–Petworth Metro, Fort Totten Metro, and several major bus routes, plus easy connections to Takoma, Petworth, and downtown DC. If you’re looking for style, convenience, and an urban lifestyle with everything at your doorstep—this is the one.
Listing Agent
(410) 549-2200 nicolemoreno@northroprealty.com Northrop Realty License #5009675 Listed on: 10/16/2025

Property Details
Home Type
- Condominium
Est. Annual Taxes
- $2,984
Year Built
- Built in 2007
HOA Fees
- $340 Monthly HOA Fees
Parking
- On-Street Parking
Home Design
- Contemporary Architecture
- Brick Exterior Construction
Interior Spaces
- 960 Sq Ft Home
- Property has 1 Level
- Open Floorplan
- Recessed Lighting
- Double Pane Windows
- Vinyl Clad Windows
- Double Hung Windows
- Window Screens
- Living Room
Kitchen
- Breakfast Area or Nook
- Electric Oven or Range
- Built-In Range
- Stove
- Microwave
- Ice Maker
- Dishwasher
- Stainless Steel Appliances
- Disposal
Flooring
- Engineered Wood
- Ceramic Tile
Bedrooms and Bathrooms
- 2 Main Level Bedrooms
- En-Suite Bathroom
- Whirlpool Bathtub
- Bathtub with Shower
Laundry
- Laundry in unit
- Stacked Washer and Dryer
Home Security
Outdoor Features
- Exterior Lighting
Schools
- Truesdell Elementary School
- Macfarland Middle School
- Roosevelt High School At Macfarland
Utilities
- Central Air
- Heat Pump System
- Vented Exhaust Fan
- Water Dispenser
- Electric Water Heater
- Public Septic
Listing and Financial Details
- Tax Lot 2018
- Assessor Parcel Number 2992//2018
Community Details
Overview
- Association fees include common area maintenance, exterior building maintenance, lawn maintenance, insurance, reserve funds, sewer, trash, water
- 13 Units
- Low-Rise Condominium
- Sonnyside Condominiums
- Brightwood Subdivision
Pet Policy
- Dogs and Cats Allowed
Security
- Carbon Monoxide Detectors
- Fire and Smoke Detector
- Fire Sprinkler System
Map
Home Values in the Area
Average Home Value in this Area
Tax History
| Year | Tax Paid | Tax Assessment Tax Assessment Total Assessment is a certain percentage of the fair market value that is determined by local assessors to be the total taxable value of land and additions on the property. | Land | Improvement |
|---|---|---|---|---|
| 2025 | $3,101 | $470,320 | $141,100 | $329,220 |
| 2024 | $2,984 | $457,630 | $137,290 | $320,340 |
| 2023 | $2,728 | $443,220 | $132,970 | $310,250 |
| 2022 | $2,518 | $443,540 | $133,060 | $310,480 |
| 2021 | $2,301 | $385,240 | $115,570 | $269,670 |
| 2020 | $2,200 | $334,490 | $100,350 | $234,140 |
| 2019 | $2,124 | $324,770 | $97,430 | $227,340 |
| 2018 | $2,192 | $331,220 | $0 | $0 |
| 2017 | $2,729 | $393,500 | $0 | $0 |
| 2016 | $1,855 | $357,480 | $0 | $0 |
| 2015 | $1,689 | $307,170 | $0 | $0 |
| 2014 | $1,545 | $252,000 | $0 | $0 |
Property History
| Date | Event | Price | List to Sale | Price per Sq Ft | Prior Sale |
|---|---|---|---|---|---|
| 10/30/2025 10/30/25 | Price Changed | $375,000 | -2.6% | $391 / Sq Ft | |
| 10/16/2025 10/16/25 | For Sale | $385,000 | +30.3% | $401 / Sq Ft | |
| 04/15/2016 04/15/16 | Sold | $295,400 | +2.6% | $308 / Sq Ft | View Prior Sale |
| 03/01/2016 03/01/16 | Pending | -- | -- | -- | |
| 02/24/2016 02/24/16 | For Sale | $287,900 | -- | $300 / Sq Ft |
Purchase History
| Date | Type | Sale Price | Title Company |
|---|---|---|---|
| Special Warranty Deed | $295,400 | None Available | |
| Special Warranty Deed | $192,000 | -- | |
| Trustee Deed | $286,005 | -- | |
| Warranty Deed | $400,000 | -- |
Mortgage History
| Date | Status | Loan Amount | Loan Type |
|---|---|---|---|
| Open | $280,630 | Purchase Money Mortgage | |
| Previous Owner | $186,240 | New Conventional | |
| Previous Owner | $340,000 | New Conventional |
Source: Bright MLS
MLS Number: DCDC2224590
APN: 2992-2018
- 908 Longfellow St NW
- 839 Kennedy St NW Unit 105
- 939 Longfellow St NW Unit 205
- 5551 Illinois Ave NW Unit 202
- 820 Kennedy St NW Unit 4
- 818 Kennedy St NW Unit 9
- 816 Kennedy St NW Unit 3
- 936 Madison St NW Unit 201
- 936 Madison St NW Unit 103
- 5506 8th St NW
- 5407 9th St NW Unit 310
- 5407 9th St NW Unit 8
- 810 Madison St NW
- 5405 9th St NW Unit 107
- 738 Longfellow St NW Unit 311
- 1214 Kennedy St NW
- 810 Marietta Place NW
- 5629 8th St NW
- 723 Longfellow St NW Unit P-3
- 815 Marietta Place NW
- 930 Kennedy St NW
- 939 Longfellow St NW Unit 305
- 5405 9th St NW Unit 106
- 5413 Georgia Ave NW
- 809 Jefferson St NW
- 805 Jefferson St NW
- 5702-5708 Georgia Ave NW
- 5508 7th St NW
- 5230 Georgia Ave NW Unit 402
- 1301 Longfellow St NW Unit 207
- 729 Madison St NW
- 5308 13th St NW
- 1311 Madison St NW Unit 301
- 628 Madison St NW
- 611 Kennedy St NW Unit 202
- 749 Hamilton St NW
- 702 Ingraham St NW
- 531 Kennedy St NW Unit 4
- 1318 Ingraham St NW
- 525 Kennedy St NW Unit 1
