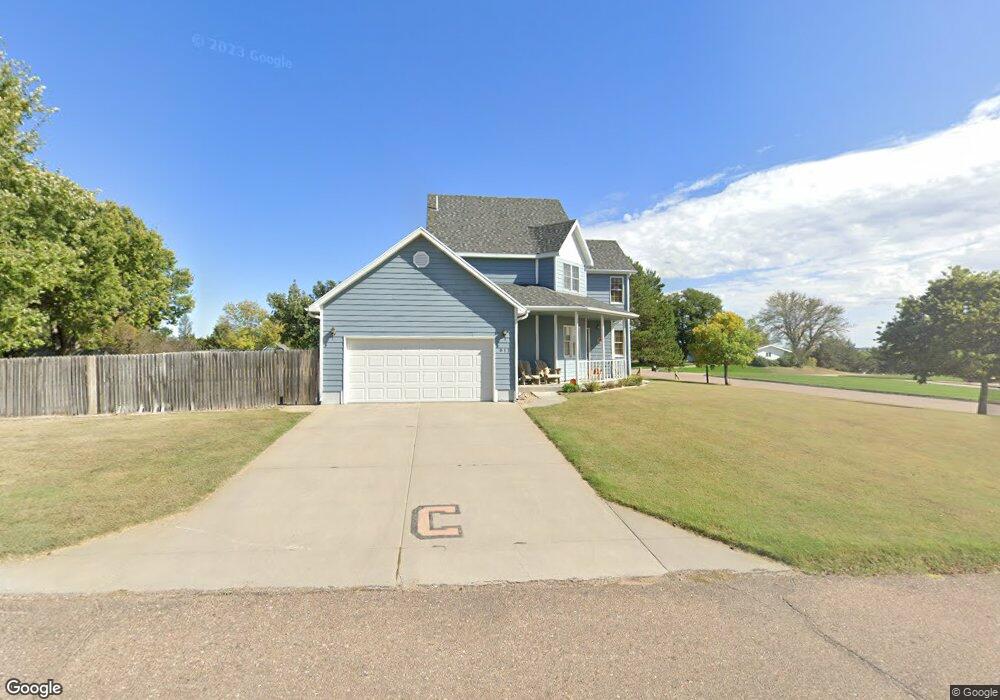911 Mousel Ave Cambridge, NE 69022
Estimated Value: $277,524 - $314,000
--
Bed
--
Bath
--
Sq Ft
--
Built
About This Home
This home is located at 911 Mousel Ave, Cambridge, NE 69022 and is currently estimated at $295,762. 911 Mousel Ave is a home located in Furnas County with nearby schools including Cambridge Elementary School.
Create a Home Valuation Report for This Property
The Home Valuation Report is an in-depth analysis detailing your home's value as well as a comparison with similar homes in the area
Home Values in the Area
Average Home Value in this Area
Tax History Compared to Growth
Tax History
| Year | Tax Paid | Tax Assessment Tax Assessment Total Assessment is a certain percentage of the fair market value that is determined by local assessors to be the total taxable value of land and additions on the property. | Land | Improvement |
|---|---|---|---|---|
| 2024 | $3,476 | $250,115 | $7,665 | $242,450 |
| 2023 | $4,477 | $250,115 | $7,665 | $242,450 |
| 2022 | $3,891 | $209,645 | $6,950 | $202,695 |
| 2021 | $3,927 | $209,645 | $6,950 | $202,695 |
| 2020 | $3,265 | $171,990 | $6,950 | $165,040 |
| 2019 | $3,220 | $171,990 | $6,950 | $165,040 |
| 2018 | $3,795 | $206,430 | $6,950 | $199,480 |
| 2017 | $3,675 | $206,430 | $6,950 | $199,480 |
| 2016 | $3,596 | $206,430 | $6,950 | $199,480 |
| 2015 | $2,921 | $171,085 | $6,950 | $164,135 |
| 2014 | -- | $153,400 | $6,950 | $146,450 |
| 2012 | -- | $149,925 | $3,475 | $146,450 |
Source: Public Records
Map
Nearby Homes
- 820 Mousel Ave
- 505 Dolan Ave
- 1013 Pacific St
- 521 Nevada St
- 40798 U S 6
- 42041 Drive 728th
- 424 N 6th St
- Arapahoe Unit NE 68922
- 0 Road 401
- Indianol Unit a NE 69034
- 0 Indianola Grass Dryland and Acreage Unit 11587615
- 707 Locust St
- 72040 U S 283
- Road 717th
- Tbd Hwy 283
- 0 Tbd Road 402
- 201 Badger St
- 304 U St
- 605 T St
- 102 W Decatur
- 920 Mousel Ave
- 915 Mousel Ave
- 1303 North St
- 1309 North St
- 1229 North St
- 1224 North St
- 1227 North St
- 814 Mousel Ave
- 1012 Mousel Ave
- 1011 Mousel Ave
- 808 Mousel Ave
- 1320 Galligar St
- 1320 Galliger St
- 1225 North St
- 1018 Mousel Ave
- 1024 Mousel Ave
- 1399 North St
- 1212 North St
- 1311 Nelson St
- 1313 Galligar St
