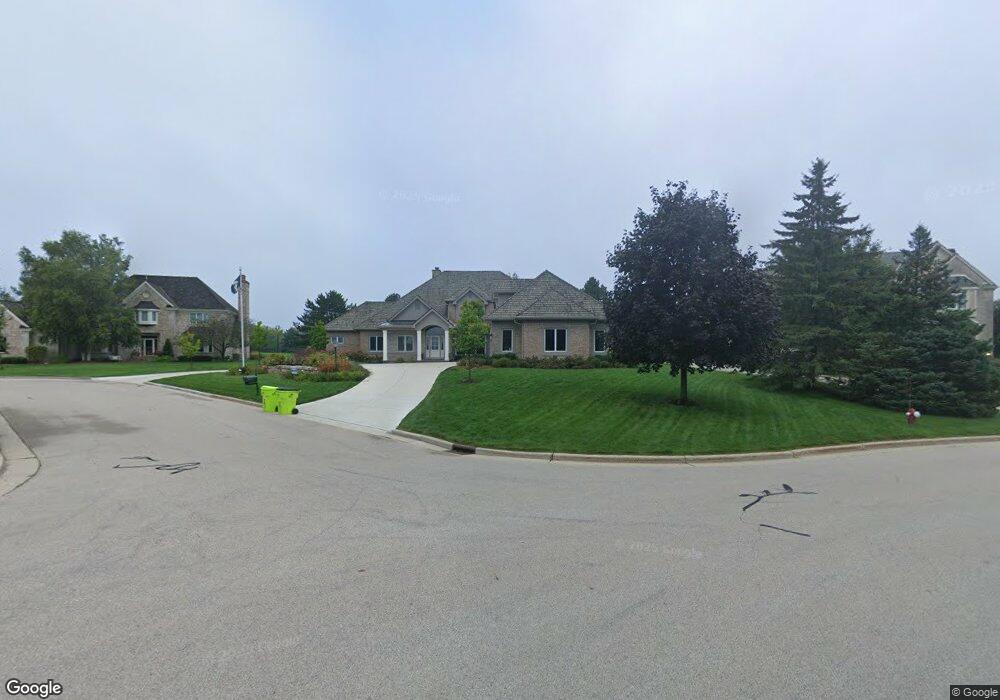911 N Evergreen Cir Hartland, WI 53029
Estimated Value: $1,204,000 - $1,620,000
4
Beds
3
Baths
5,176
Sq Ft
$279/Sq Ft
Est. Value
About This Home
This home is located at 911 N Evergreen Cir, Hartland, WI 53029 and is currently estimated at $1,442,339, approximately $278 per square foot. 911 N Evergreen Cir is a home located in Waukesha County with nearby schools including Swallow Elementary School, Arrowhead High School, and Zion Lutheran School.
Ownership History
Date
Name
Owned For
Owner Type
Purchase Details
Closed on
Jan 12, 2022
Sold by
Deppoleto James V
Bought by
Ash William and Ash Lisa
Current Estimated Value
Home Financials for this Owner
Home Financials are based on the most recent Mortgage that was taken out on this home.
Original Mortgage
$500,000
Outstanding Balance
$460,449
Interest Rate
3.05%
Mortgage Type
New Conventional
Estimated Equity
$981,890
Purchase Details
Closed on
Feb 1, 2011
Sold by
Deppoleto James V and Deppoleto Christina A
Bought by
Deppoleto James V
Purchase Details
Closed on
Jun 9, 2006
Sold by
Hintz Elizabeth K
Bought by
Deppoleto James V and Deppoleto Christina A
Home Financials for this Owner
Home Financials are based on the most recent Mortgage that was taken out on this home.
Original Mortgage
$623,900
Interest Rate
6.68%
Mortgage Type
Purchase Money Mortgage
Purchase Details
Closed on
Sep 3, 1997
Sold by
W Kent Johnson Associates Architects Inc
Bought by
Hintz Elizabeth K
Purchase Details
Closed on
Jan 20, 1997
Sold by
Malec Holdings Ii Ltd
Bought by
W Kent Johnson Associate Architects Inc
Create a Home Valuation Report for This Property
The Home Valuation Report is an in-depth analysis detailing your home's value as well as a comparison with similar homes in the area
Home Values in the Area
Average Home Value in this Area
Purchase History
| Date | Buyer | Sale Price | Title Company |
|---|---|---|---|
| Ash William | $950,000 | Wolter Ryan H | |
| Deppoleto James V | -- | None Available | |
| Deppoleto James V | $779,900 | Priority Title Corporation | |
| Hintz Elizabeth K | -- | -- | |
| W Kent Johnson Associate Architects Inc | $119,000 | -- |
Source: Public Records
Mortgage History
| Date | Status | Borrower | Loan Amount |
|---|---|---|---|
| Open | Ash William | $500,000 | |
| Previous Owner | Deppoleto James V | $623,900 |
Source: Public Records
Tax History Compared to Growth
Tax History
| Year | Tax Paid | Tax Assessment Tax Assessment Total Assessment is a certain percentage of the fair market value that is determined by local assessors to be the total taxable value of land and additions on the property. | Land | Improvement |
|---|---|---|---|---|
| 2024 | $13,749 | $1,310,100 | $312,000 | $998,100 |
| 2023 | $13,221 | $1,310,100 | $312,000 | $998,100 |
| 2022 | $13,022 | $997,100 | $260,000 | $737,100 |
| 2021 | $13,020 | $997,100 | $260,000 | $737,100 |
| 2020 | $13,505 | $997,100 | $260,000 | $737,100 |
| 2019 | $13,993 | $997,100 | $260,000 | $737,100 |
| 2018 | $11,140 | $728,200 | $243,300 | $484,900 |
| 2017 | $12,930 | $728,200 | $243,300 | $484,900 |
| 2016 | $11,629 | $728,200 | $243,300 | $484,900 |
| 2015 | $11,672 | $728,200 | $243,300 | $484,900 |
| 2014 | $12,700 | $728,200 | $243,300 | $484,900 |
| 2013 | $12,700 | $779,900 | $280,000 | $499,900 |
Source: Public Records
Map
Nearby Homes
- 1117 Sweetbriar Ln Unit 22
- 601 N Thornbush Cir
- 447 Merton Ave
- 394 Sunshine Dr
- 1702 E Juniper Way
- 1800 E Juniper Way
- 1527 Sandhill Blvd Unit 12D
- N62W29919 Wayside Ct
- 282 Hickory Ct
- W305N5260 Gail Ln
- N65W28686 Fairlane
- 310 Paradise Ct
- 345 Cottonwood Ave
- N64W28031 Hickory Hill Dr
- N66W28382 Meissner St
- W282N6654 Meadowlark Ln
- 617 Coventry Ln
- Lt40 Autumn Ct
- N58W25990 Autumn Ct
- W257N5886 Autumn Ct
- 913 N Evergreen Cir
- 905 N Evergreen Cir
- 909 N Evergreen Cir
- 907 N Evergreen Cir
- 903 N Evergreen Cir
- 906 N Evergreen Cir
- 902 N Evergreen Cir
- 917 N Evergreen Cir
- 919 N Evergreen Cir
- 901 N Evergreen Cir
- 921 N Evergreen Cir
- 900 N Evergreen Cir
- 908 N Evergreen Cir
- 807 N Evergreen Cir
- 923 N Evergreen Cir
- 802 N Evergreen Cir
- 805 N Evergreen Cir
- 903 N Ponderosa Dr
- 914 Jo Ann Rd
- 902 N Ponderosa Dr
