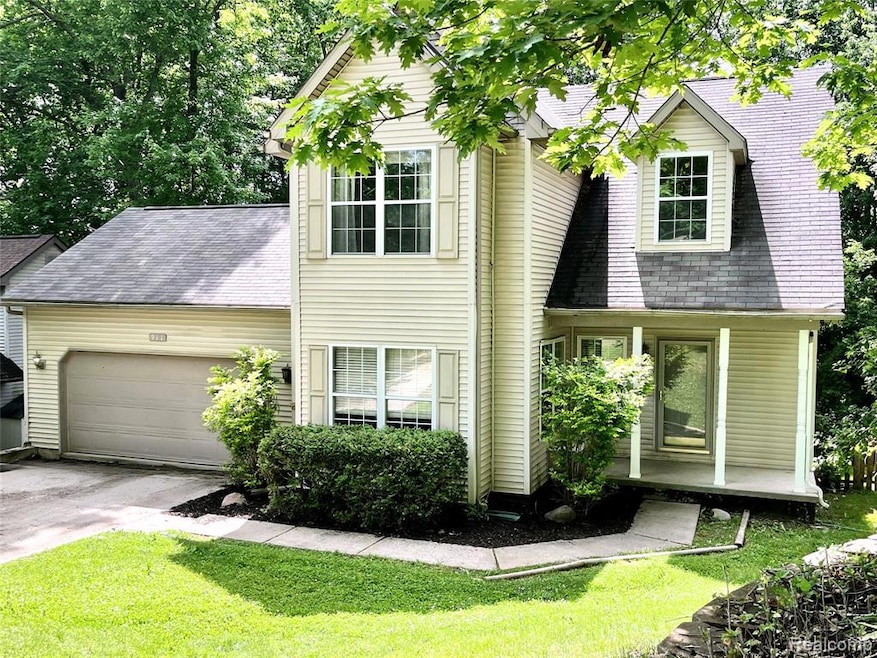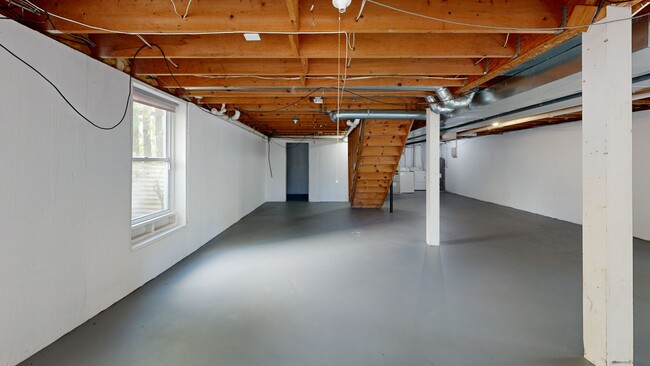
$449,000
- 5 Beds
- 4 Baths
- 2,526 Sq Ft
- 12189 Dentonview Dr
- Fenton, MI
Step into this beautiful 5-bedroom, 2 full and 2 half bath ranch home, nestled on a quiet cul-de-sac with breathtaking pond views. Surrounded by lush greenery, this property offers a peaceful retreat just minutes from Downtown Fenton and US-23—combining the best of tranquility and convenience.Enjoy your morning coffee on the private deck overlooking the water, or unwind in the spacious
Andrea Sleek Time Wise Realty Group LLC






