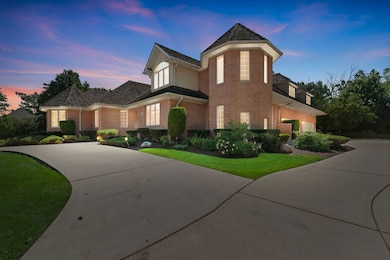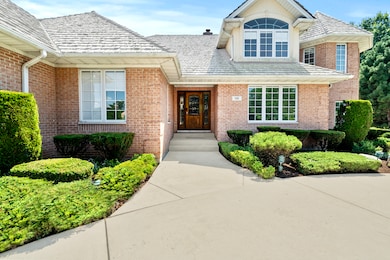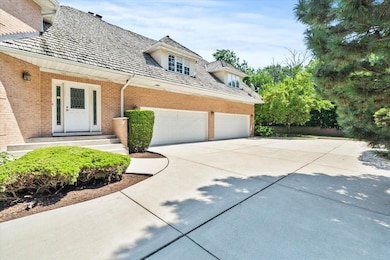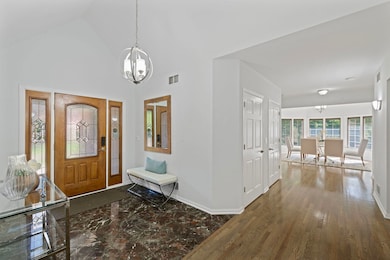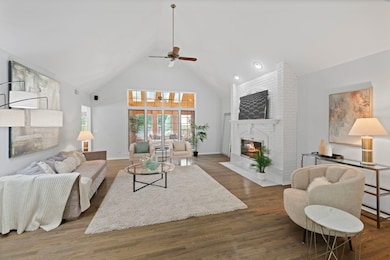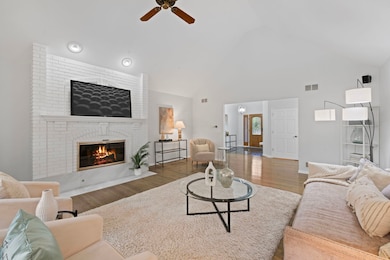911 Red Fox Ln Oak Brook, IL 60523
Estimated payment $9,541/month
Highlights
- Landscaped Professionally
- Recreation Room
- Main Floor Bedroom
- Brook Forest Elementary School Rated A
- Wood Flooring
- Heated Sun or Florida Room
About This Home
Beautifully appointed, updated home in Oak Brook. Sprawling home with rooms of large proportions. 7 bedrooms, 5 bathrooms and 4 car garage. Circular driveway and side drive. Foyer entry to wide hallway, great room with vaulted ceilings, separate dining room with wall of windows. The beautifully appointed kitchen has quartz countertops, large island with breakfast bar, stainless steel appliances, custom cabinetry, double exhaust fans, open to the breakfast area, outdoor patio and the sun room. Luxurious first floor primary bedroom suite with a sitting room and walk in closet and ensuite primary bathroom. One additional bedroom on the main floor and full bathroom. First floor laundry room. The second floor has a loft sitting area, wide hallways, 3 bedrooms, one bedroom with ensuite bathroom and 2 other bedrooms serviced by a hall bathroom. a loft. The finished basement has large recreation area, 2 bedrooms, a full bathroom and additional laundry room and plenty of storage. Oak Brook School District 53 and Hinsdale Central High School. Easy access to major roads and highways. to Oak Brook Shopping Center, restaurants, Lifetime fitness, Oak Brook Sports Core Fullersburg Woods, York Woods and more...
Home Details
Home Type
- Single Family
Est. Annual Taxes
- $11,538
Year Built
- Built in 1997 | Remodeled in 2020
Lot Details
- Lot Dimensions are 134x153x56x22x42x39x133
- Cul-De-Sac
- Landscaped Professionally
- Paved or Partially Paved Lot
- Sprinkler System
HOA Fees
- $210 Monthly HOA Fees
Parking
- 4 Car Garage
- Circular Driveway
- Parking Included in Price
Home Design
- Brick Exterior Construction
- Shake Roof
- Concrete Perimeter Foundation
Interior Spaces
- 7,127 Sq Ft Home
- 2-Story Property
- Ceiling Fan
- Wood Burning Fireplace
- Fireplace With Gas Starter
- Entrance Foyer
- Family Room with Fireplace
- Great Room
- Sitting Room
- Living Room
- Formal Dining Room
- Recreation Room
- Heated Sun or Florida Room
- Home Security System
Kitchen
- Breakfast Room
- Range
- Microwave
- Dishwasher
- Disposal
Flooring
- Wood
- Carpet
Bedrooms and Bathrooms
- 7 Bedrooms
- 7 Potential Bedrooms
- Main Floor Bedroom
- Bedroom Suite
- Bathroom on Main Level
- 5 Full Bathrooms
- Dual Sinks
- Separate Shower
Laundry
- Laundry Room
- Laundry in multiple locations
- Dryer
- Washer
- Sink Near Laundry
Basement
- Basement Fills Entire Space Under The House
- Sump Pump
- Finished Basement Bathroom
Accessible Home Design
- Accessibility Features
Outdoor Features
- Patio
- Porch
Schools
- Brook Forest Elementary School
- Butler Junior High School
- Hinsdale Central High School
Utilities
- Central Air
- Heating System Uses Natural Gas
- 200+ Amp Service
- Lake Michigan Water
- Multiple Water Heaters
Community Details
- Association fees include snow removal
- Steeplechase HOA, Phone Number (312) 961-7477
- Steeplechase Subdivision
- Property managed by Self Managed Steeplechase HOA
Listing and Financial Details
- Homeowner Tax Exemptions
Map
Home Values in the Area
Average Home Value in this Area
Tax History
| Year | Tax Paid | Tax Assessment Tax Assessment Total Assessment is a certain percentage of the fair market value that is determined by local assessors to be the total taxable value of land and additions on the property. | Land | Improvement |
|---|---|---|---|---|
| 2024 | $11,538 | $317,509 | $157,473 | $160,036 |
| 2023 | $11,026 | $293,610 | $145,620 | $147,990 |
| 2022 | $10,341 | $282,230 | $139,980 | $142,250 |
| 2021 | $9,877 | $275,210 | $136,500 | $138,710 |
| 2020 | $9,455 | $269,180 | $133,510 | $135,670 |
| 2019 | $11,942 | $336,670 | $126,930 | $209,740 |
| 2018 | $11,730 | $344,940 | $120,150 | $224,790 |
| 2017 | $10,978 | $328,700 | $114,490 | $214,210 |
| 2016 | $10,688 | $309,660 | $107,860 | $201,800 |
| 2015 | $10,529 | $288,480 | $100,480 | $188,000 |
| 2014 | $11,320 | $299,320 | $102,790 | $196,530 |
| 2013 | $11,230 | $303,540 | $104,240 | $199,300 |
Property History
| Date | Event | Price | List to Sale | Price per Sq Ft | Prior Sale |
|---|---|---|---|---|---|
| 10/28/2025 10/28/25 | Pending | -- | -- | -- | |
| 08/26/2025 08/26/25 | For Sale | $1,599,000 | 0.0% | $224 / Sq Ft | |
| 11/02/2023 11/02/23 | Rented | $5,840 | -10.2% | -- | |
| 08/12/2023 08/12/23 | For Rent | $6,500 | 0.0% | -- | |
| 07/17/2020 07/17/20 | Sold | $810,000 | -8.9% | $145 / Sq Ft | View Prior Sale |
| 06/02/2020 06/02/20 | Pending | -- | -- | -- | |
| 05/05/2020 05/05/20 | For Sale | $889,000 | -- | $159 / Sq Ft |
Purchase History
| Date | Type | Sale Price | Title Company |
|---|---|---|---|
| Deed | $810,000 | First American Title | |
| Interfamily Deed Transfer | -- | -- | |
| Joint Tenancy Deed | -- | -- |
Mortgage History
| Date | Status | Loan Amount | Loan Type |
|---|---|---|---|
| Previous Owner | $510,000 | New Conventional |
Source: Midwest Real Estate Data (MRED)
MLS Number: 12445573
APN: 06-23-403-022
- 601-1 Harger Rd
- 328 Walnut Ln
- 130 Crab Apple Ln
- 5 Oak Brook Club Dr Unit N305
- 1 Oak Brook Club Dr Unit A105
- 1 Oak Brook Club Dr Unit A301
- 1 Oak Brook Club Dr Unit A312
- 1S150 Spring Rd Unit 5B
- 1S150 Spring Rd Unit 4L
- 201 W Brush Hill Rd Unit 107
- 175 W Brush Hill Rd Unit 404
- 1200 S Prospect Ave Unit 303
- 1200 S Prospect Ave Unit 108
- 4 Birch Tree Ct
- 2 S Atrium Way Unit 203
- 8 Donald Ct
- 4 Waldorf Ct
- 541 Kensington Ct
- 110 W Butterfield Rd Unit 502S
- 100 W Butterfield Rd Unit 112N

