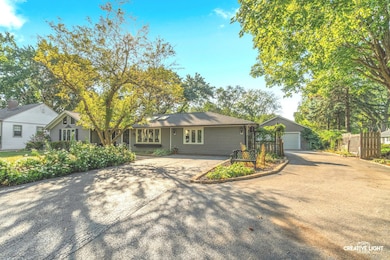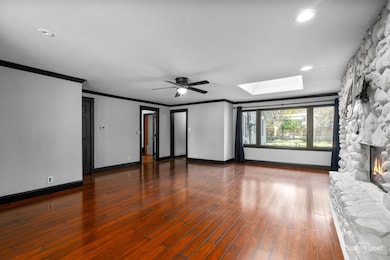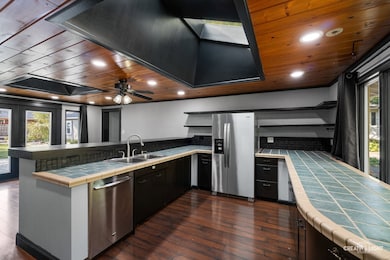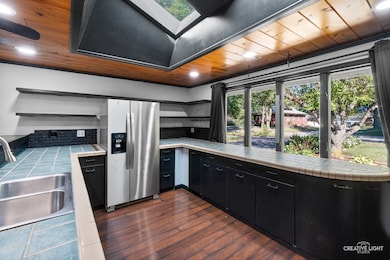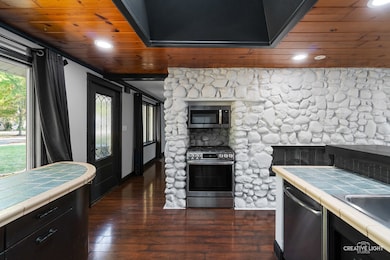911 S 7th St Saint Charles, IL 60174
Southwest Saint Charles NeighborhoodEstimated payment $3,264/month
Highlights
- 0.35 Acre Lot
- Landscaped Professionally
- Property is near a park
- Davis Primary School Rated A-
- Mature Trees
- Wood Flooring
About This Home
Priced to Sell! Bring your ideas to this wonderful property in a great location! --- Truly a gem and full of character in the heart of St. Charles! Walk into this Mid-century ranch style home with a unique layout that works for todays busy family lifestyle. ! The kitchen is a bright and inviting space featuring stainless steel appliances, custom Geneva Cabinets, and a skylight that bathes the room in natural light. Ideal for entertaining, the adjoining living areas showcase a striking brick wall crafted from original Fox River bricks and a dual-sided fireplace that can be enjoyed from both the kitchen and family room. The dining area also has a skylight for tons of natural light. The family room has lots of windows that overlook the backyard wit yet another skylight. There is a full bathroom in the primary bedroom with a unique design and tile that is timeless along with a electric fireplace. The primary bedroom has a large space waiting for your personal closet design. Enjoy the fenced backyard with a stone patio and garden that already been established with a garden ready to continue on. The family room has an electric fireplace and built ins and there is a bonus room off the family room that can be used as a bedroom/office. Since that room also is part of the garage enclosure in 2018, there is ability to have water hooked up for washer in case you wanted to make it a laundry room and that part of the home has its own electric panel. New garage -2018, central air-2019, roof and gutters-2021, Boiler-2022, water heater, electrical panel, attic fan and swer line- 2023. Front door -2024. All this right in the heart of St. Charles-walking to downtown and schools. This is a fantastic price and location! This won't last long. Nothing to do but move-in.
Listing Agent
Realstar Realty, Inc Brokerage Phone: (630) 399-2696 License #475161184 Listed on: 10/23/2025
Home Details
Home Type
- Single Family
Est. Annual Taxes
- $9,366
Year Built
- Built in 1950
Lot Details
- 0.35 Acre Lot
- Lot Dimensions are 100x150
- Poultry Coop
- Landscaped Professionally
- Paved or Partially Paved Lot
- Mature Trees
Parking
- 2 Car Garage
- Driveway
- Parking Included in Price
Home Design
- Asphalt Roof
Interior Spaces
- 2,189 Sq Ft Home
- 1-Story Property
- Built-In Features
- Bookcases
- Skylights
- Double Sided Fireplace
- Gas Log Fireplace
- Electric Fireplace
- Window Screens
- Mud Room
- Family Room
- Living Room with Fireplace
- Dining Room with Fireplace
- Formal Dining Room
- Den
- Basement Fills Entire Space Under The House
- Carbon Monoxide Detectors
- Laundry Room
Kitchen
- Range
- Microwave
- Dishwasher
- Stainless Steel Appliances
Flooring
- Wood
- Laminate
Bedrooms and Bathrooms
- 3 Bedrooms
- 3 Potential Bedrooms
- 2 Full Bathrooms
- Dual Sinks
Outdoor Features
- Patio
- Shed
Location
- Property is near a park
Schools
- Davis Elementary School
- Thompson Middle School
- St Charles East High School
Utilities
- Central Air
- Heating System Uses Steam
Map
Home Values in the Area
Average Home Value in this Area
Tax History
| Year | Tax Paid | Tax Assessment Tax Assessment Total Assessment is a certain percentage of the fair market value that is determined by local assessors to be the total taxable value of land and additions on the property. | Land | Improvement |
|---|---|---|---|---|
| 2024 | $9,366 | $134,173 | $40,964 | $93,209 |
| 2023 | $7,844 | $120,086 | $36,663 | $83,423 |
| 2022 | $7,753 | $116,102 | $36,893 | $79,209 |
| 2021 | $7,442 | $110,668 | $35,166 | $75,502 |
| 2020 | $7,361 | $108,604 | $34,510 | $74,094 |
| 2019 | $7,226 | $93,550 | $33,827 | $59,723 |
| 2018 | $7,185 | $92,625 | $31,239 | $61,386 |
| 2017 | $7,258 | $92,626 | $30,171 | $62,455 |
| 2016 | $7,616 | $89,372 | $29,111 | $60,261 |
| 2015 | -- | $76,659 | $28,797 | $47,862 |
| 2014 | -- | $75,849 | $28,797 | $47,052 |
| 2013 | -- | $76,840 | $29,085 | $47,755 |
Property History
| Date | Event | Price | List to Sale | Price per Sq Ft |
|---|---|---|---|---|
| 11/02/2025 11/02/25 | Pending | -- | -- | -- |
| 10/23/2025 10/23/25 | For Sale | $470,000 | -- | $215 / Sq Ft |
Purchase History
| Date | Type | Sale Price | Title Company |
|---|---|---|---|
| Quit Claim Deed | -- | Old Republic National Title | |
| Interfamily Deed Transfer | -- | First American Title | |
| Warranty Deed | $168,000 | Attorneys Title Guaranty Fun | |
| Interfamily Deed Transfer | -- | -- | |
| Interfamily Deed Transfer | -- | Inter County Title Co | |
| Warranty Deed | $146,000 | -- | |
| Interfamily Deed Transfer | -- | -- |
Mortgage History
| Date | Status | Loan Amount | Loan Type |
|---|---|---|---|
| Open | $210,000 | New Conventional | |
| Previous Owner | $161,600 | New Conventional | |
| Previous Owner | $163,620 | FHA | |
| Previous Owner | $162,000 | No Value Available | |
| Previous Owner | $116,800 | No Value Available |
Source: Midwest Real Estate Data (MRED)
MLS Number: 12502328
APN: 09-34-304-002
- 1028 S 5th St
- 1218 S 7th St
- 724 S 5th St
- 314 S 4th St
- 800 Anderson Blvd
- 885 Geneva Rd
- 1330-1332 S 14th St
- 1336-1338 S 14th St
- Lot 1 Keller Place
- 1008 Pine St
- 82 Gray St
- 629 N Lincoln Ave
- Lot 2 Geneva Rd
- Lot 1 Geneva Rd
- 616 N Lincoln Ave
- 314 W Main St
- 10 Illinois St Unit 5A
- 802 Union St
- 107 W Main St Unit B
- 50 S 1st St Unit 5D

