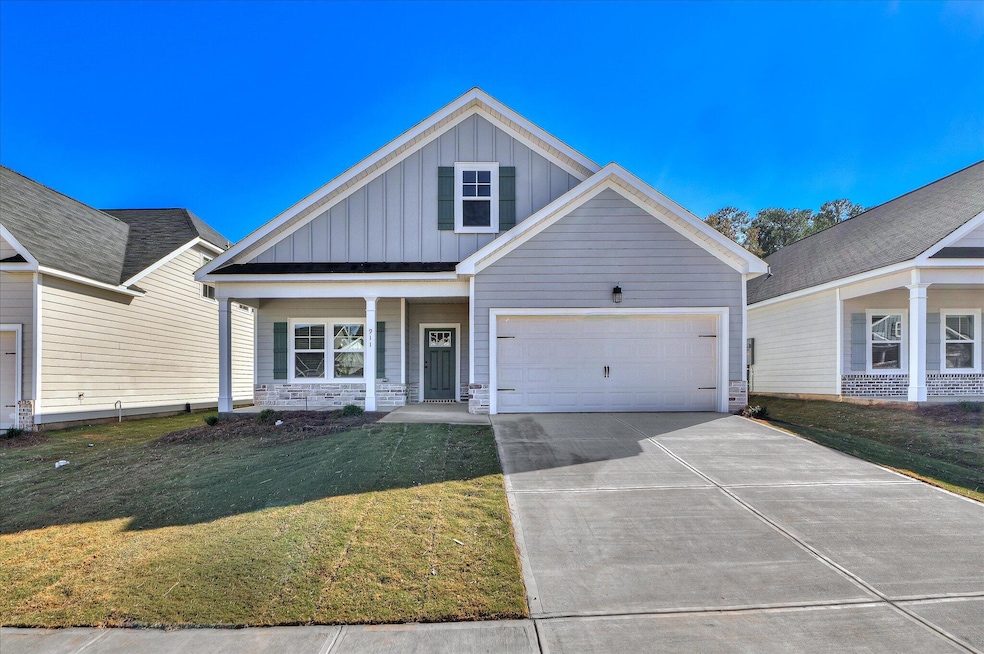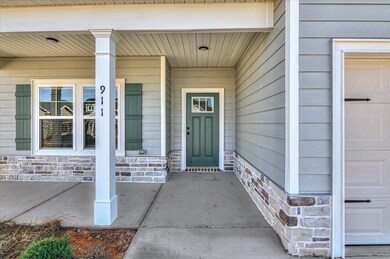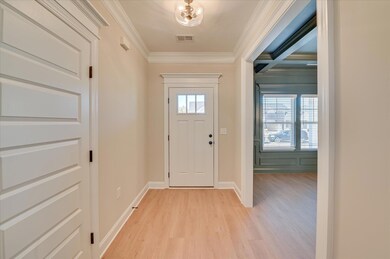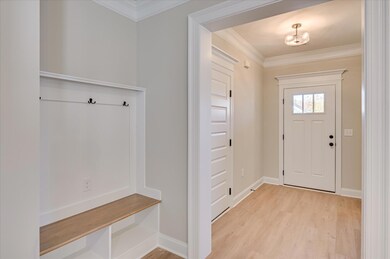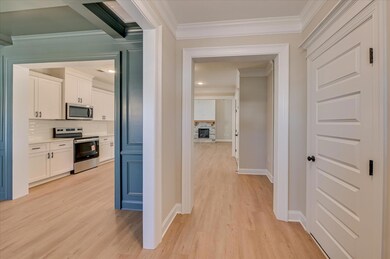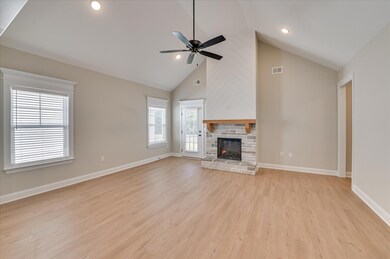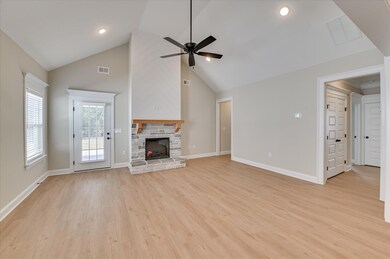Estimated payment $2,047/month
Highlights
- New Construction
- Wood Flooring
- 2 Car Attached Garage
- Ranch Style House
- Porch
- Eat-In Kitchen
About This Home
Now 100% Move-In Ready! The Newport Plan by PlanDwell offers a fabulous single-level home featuring 3 bedrooms and 2 baths. With its open floor plan, this home greets you with a warm, inviting atmosphere the moment you step through the front door. The spacious family room features a cozy fireplace and seamlessly connects to an open-concept kitchen with an eat-in island and dining area. Perfect for entertaining. The kitchen showcases granite countertops and a tiled backsplash, combining style and function. The owner's suite is a private retreat with his and her sinks, a soaking tub, a separate shower, and a walk-in closet. Located in The Sanctuary, this community offers a lifestyle of ease and connection with features like sidewalks, streetlights, a large community garden, and a scenic walking trail. Just minutes from Downtown Aiken, Bruce's Field, Hitchcock Woods, premier equestrian venues, shopping, and fine dining.
Open House Schedule
-
Tuesday, November 25, 20251:00 to 5:00 pm11/25/2025 1:00:00 PM +00:0011/25/2025 5:00:00 PM +00:00Add to Calendar
-
Wednesday, November 26, 20251:00 to 5:00 pm11/26/2025 1:00:00 PM +00:0011/26/2025 5:00:00 PM +00:00Add to Calendar
Home Details
Home Type
- Single Family
Year Built
- Built in 2025 | New Construction
HOA Fees
- $38 Monthly HOA Fees
Parking
- 2 Car Attached Garage
Home Design
- Ranch Style House
- Slab Foundation
- Composition Roof
- HardiePlank Type
Interior Spaces
- 1,724 Sq Ft Home
- Ceiling Fan
- Electric Fireplace
- Combination Dining and Living Room
- Pull Down Stairs to Attic
- Fire and Smoke Detector
Kitchen
- Eat-In Kitchen
- Range
- Microwave
- Dishwasher
- Disposal
Flooring
- Wood
- Carpet
Bedrooms and Bathrooms
- 3 Bedrooms
- Walk-In Closet
- 2 Full Bathrooms
- Soaking Tub
Eco-Friendly Details
- Energy-Efficient Appliances
- Energy-Efficient Windows
- Energy-Efficient Insulation
Schools
- East Aiken Elementary School
- Aiken Intermediate 6Th-Kennedy Middle 7Th&8Th
- South Aiken High School
Utilities
- Central Air
- Heat Pump System
- High-Efficiency Water Heater
Additional Features
- Porch
- Landscaped
Community Details
- Built by PlanDwell Homes
- The Sanctuary Subdivision
Listing and Financial Details
- Home warranty included in the sale of the property
- Assessor Parcel Number 1222008030
Map
Home Values in the Area
Average Home Value in this Area
Property History
| Date | Event | Price | List to Sale | Price per Sq Ft |
|---|---|---|---|---|
| 07/25/2025 07/25/25 | For Sale | $319,900 | -- | $186 / Sq Ft |
Source: Aiken Association of REALTORS®
MLS Number: 218657
- 876 Speckled Teal Path
- 882 Speckled Teal Path
- 904 Speckled Teal Path
- 920 Speckled Teal Path
- 879 Speckled Teal Path
- 895 Speckled Teal Path
- 929 Speckled Teal Path
- 949 Speckled Teal Path
- 980 Speckled Teal Path
- 987 Speckled Teal Path
- 835 Speckled Teal Path
- 1021 Speckled Teal Path
- 1037 Speckled Teal Path
- 1057 Speckled Teal Path
- 5122 Chimney Swift Path
- 840 Speckled Teal Path
- 36 Converse Dr
- 3000 London Ct
- 136 Portofino Ln SW
- 1900 Roses Run
- 109 Singletree Ln
- 262 Tahoe Dr
- 160 Kirkwood Dr
- 241 Bainbridge Dr
- 2038 Catlet Ct
- 2047 Catlet Ct
- 2031 Catlet Ct
- 304 Shadowood Dr
- 1223 Carriage Dr
- 667 Dandelion Row
- 205 Club Villa Dr W
- 749 Silver Bluff Rd
- 650 Silver Bluff Rd
- 202 Silver Bluff Rd
- 101 Greengate Cir
