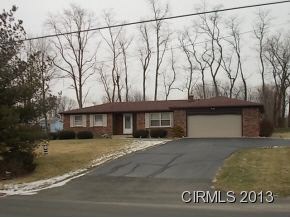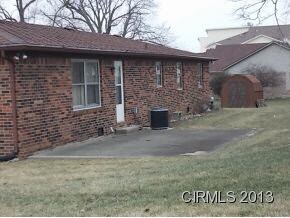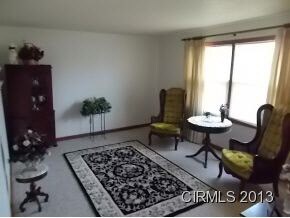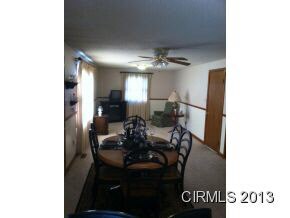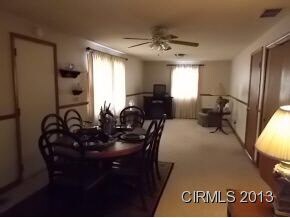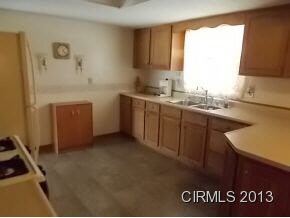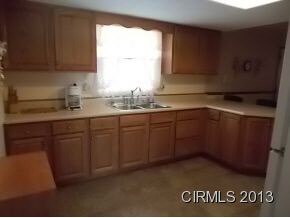911 W 14th St Marion, IN 46953
Emily Flynn NeighborhoodEstimated Value: $106,000 - $146,817
3
Beds
1.5
Baths
1,287
Sq Ft
$101/Sq Ft
Est. Value
Highlights
- 0.42 Acre Lot
- Covered Patio or Porch
- Forced Air Heating and Cooling System
- Ranch Style House
- 2 Car Attached Garage
- 4-minute walk to Hogin Park
About This Home
As of June 2013One owner brick home on 3 lots, well maintained, updates include water heater 2010, furnace & A/C 2010, newer kitchen, laminate, appliances can stay. Capitol Home floor plan attached, concrete patio, convenient driveway access off 14th or Britton.
Home Details
Home Type
- Single Family
Est. Annual Taxes
- $396
Year Built
- Built in 1979
Lot Details
- 0.42 Acre Lot
- Lot Dimensions are 140.25x132
Home Design
- Ranch Style House
- Brick Exterior Construction
Interior Spaces
- 1,287 Sq Ft Home
- Ceiling Fan
- Crawl Space
- Fire and Smoke Detector
- Disposal
- Electric Dryer Hookup
Flooring
- Carpet
- Laminate
Bedrooms and Bathrooms
- 3 Bedrooms
Parking
- 2 Car Attached Garage
- Garage Door Opener
Outdoor Features
- Covered Patio or Porch
Utilities
- Forced Air Heating and Cooling System
- Heating System Uses Gas
- Cable TV Available
Listing and Financial Details
- Assessor Parcel Number 27-07-07-203-010.000-002
Ownership History
Date
Name
Owned For
Owner Type
Purchase Details
Closed on
Feb 17, 2023
Sold by
Shininger Nathan E and Shininger La Shondra
Bought by
Shininger Nathan E
Current Estimated Value
Home Financials for this Owner
Home Financials are based on the most recent Mortgage that was taken out on this home.
Original Mortgage
$105,000
Outstanding Balance
$102,386
Interest Rate
6.33%
Mortgage Type
New Conventional
Estimated Equity
$29,677
Purchase Details
Closed on
Sep 9, 2022
Sold by
Shininger Nathan E and Shininger La L
Bought by
Shininger Nathan E and Asumang La Shondra
Home Financials for this Owner
Home Financials are based on the most recent Mortgage that was taken out on this home.
Original Mortgage
$103,682
Interest Rate
5.22%
Mortgage Type
VA
Purchase Details
Listed on
Jan 17, 2013
Closed on
Jun 27, 2013
Sold by
Stewart Elizabeth and Stewart Elizabeth L
Bought by
Shininger Nathan E and Shininger Cynthoria
List Price
$83,900
Sold Price
$78,500
Premium/Discount to List
-$5,400
-6.44%
Home Financials for this Owner
Home Financials are based on the most recent Mortgage that was taken out on this home.
Avg. Annual Appreciation
4.33%
Original Mortgage
$71,990
Interest Rate
3.25%
Mortgage Type
FHA
Create a Home Valuation Report for This Property
The Home Valuation Report is an in-depth analysis detailing your home's value as well as a comparison with similar homes in the area
Home Values in the Area
Average Home Value in this Area
Purchase History
| Date | Buyer | Sale Price | Title Company |
|---|---|---|---|
| Shininger Nathan E | -- | -- | |
| Shininger Nathan E | -- | -- | |
| Shininger Nathan E | -- | None Available |
Source: Public Records
Mortgage History
| Date | Status | Borrower | Loan Amount |
|---|---|---|---|
| Open | Shininger Nathan E | $105,000 | |
| Previous Owner | Shininger Nathan E | $103,682 | |
| Previous Owner | Shininger Nathan E | $71,990 |
Source: Public Records
Property History
| Date | Event | Price | Change | Sq Ft Price |
|---|---|---|---|---|
| 06/27/2013 06/27/13 | Sold | $78,500 | -6.4% | $61 / Sq Ft |
| 05/28/2013 05/28/13 | Pending | -- | -- | -- |
| 01/17/2013 01/17/13 | For Sale | $83,900 | -- | $65 / Sq Ft |
Source: Indiana Regional MLS
Tax History Compared to Growth
Tax History
| Year | Tax Paid | Tax Assessment Tax Assessment Total Assessment is a certain percentage of the fair market value that is determined by local assessors to be the total taxable value of land and additions on the property. | Land | Improvement |
|---|---|---|---|---|
| 2024 | $1,022 | $102,200 | $13,900 | $88,300 |
| 2023 | $1,076 | $107,600 | $13,900 | $93,700 |
| 2022 | $938 | $93,800 | $12,600 | $81,200 |
| 2021 | $760 | $82,500 | $12,600 | $69,900 |
| 2020 | $628 | $80,000 | $12,600 | $67,400 |
| 2019 | $545 | $77,600 | $12,600 | $65,000 |
| 2018 | $466 | $76,000 | $12,600 | $63,400 |
| 2017 | $415 | $72,700 | $3,700 | $69,000 |
| 2016 | $370 | $70,200 | $3,700 | $66,500 |
| 2014 | $386 | $73,200 | $3,700 | $69,500 |
| 2013 | $386 | $71,600 | $3,700 | $67,900 |
Source: Public Records
Map
Source: Indiana Regional MLS
MLS Number: 793958
APN: 27-07-07-203-010.000-002
Nearby Homes
- 812 W 10th St
- 411 W 11th St
- 712 S G St
- 1314 S Boots St
- 1709 S Boots St
- 1717 S Boots St
- 721 W 6th St
- 619 S Whites Ave
- 1419 S Washington St
- 1108 W 6th St Unit Grant county
- 1108 W 6th St
- 611 S Whites Ave
- 1648 Mason Blvd
- 125 W 20th St
- 1146 W 6th St
- 1148 W 6th St
- 737 W 5th St
- 1017 S Park Ave
- 703 W 5th St
- 908 S Washington St
- 1003 W 14th St
- 905 W 14th St
- 1423 S Britton St
- 1314 S D St
- 1424 S Britton St
- 1422 S Layton St
- 1312 S D St
- 1502 S Britton St
- 809 W 15th St
- 1411 S Jackson St
- 1310 S D St
- 1504 S Britton St
- 1503 S Britton St
- 1502 S Layton St
- 807 W 14th St
- 1501 S Jackson St
- 805 W 14th St
- 1507 S Britton St
- 1402 S Maple St Unit 102
- 1402 S Maple St
